6001 S Yosemite Street #202, Greenwood Village, CO 80111
Local realty services provided by:ERA Shields Real Estate
6001 S Yosemite Street #202,Greenwood Village, CO 80111
$365,000
- 1 Beds
- 1 Baths
- 907 sq. ft.
- Condominium
- Active
Upcoming open houses
- Sat, Sep 0611:00 am - 01:00 pm
Listed by:susan d duncan303-930-5210
Office:re/max professionals
MLS#:2250929
Source:ML
Price summary
- Price:$365,000
- Price per sq. ft.:$402.43
- Monthly HOA dues:$300
About this home
NICEST 1 BEDROOM CONDO I'VE SEEN!! GREAT LOCATION, Orchard and DTC, and GREAT REMODEL! New flooring, texturing and repainting interior, REMOVED POPCORN CEILINGS, added CAN lighting throughout, updated gas fireplace. Never experienced a 2nd floor unit with vaulted ceilings in living area & primary suite!! You'll have to see for yourself.
The amount of windows is incredible...the view is trees and homes across the street, NO PARKING LOT VIEWS...great to relax outside on your private, peaceful deck. (windows are newer dble paned!!) Kitchen has new staggered slate cabs, quartz countertops, lighting & more! Yes, all the appliances are included, refrigerator, range, dishwasher, disposal, microwave, washer & dryer. You're going to love the attached finished garage with opener and storage room, also you face a small side street, however peaceful and lots of parking. Too much to explain, call and set up showing asap, this lovely property will not last.
Contact an agent
Home facts
- Year built:1989
- Listing ID #:2250929
Rooms and interior
- Bedrooms:1
- Total bathrooms:1
- Full bathrooms:1
- Living area:907 sq. ft.
Heating and cooling
- Cooling:Central Air
- Heating:Forced Air
Structure and exterior
- Roof:Composition
- Year built:1989
- Building area:907 sq. ft.
Schools
- High school:Cherry Creek
- Middle school:Campus
- Elementary school:Belleview
Utilities
- Sewer:Public Sewer
Finances and disclosures
- Price:$365,000
- Price per sq. ft.:$402.43
- Tax amount:$1,230 (2024)
New listings near 6001 S Yosemite Street #202
- New
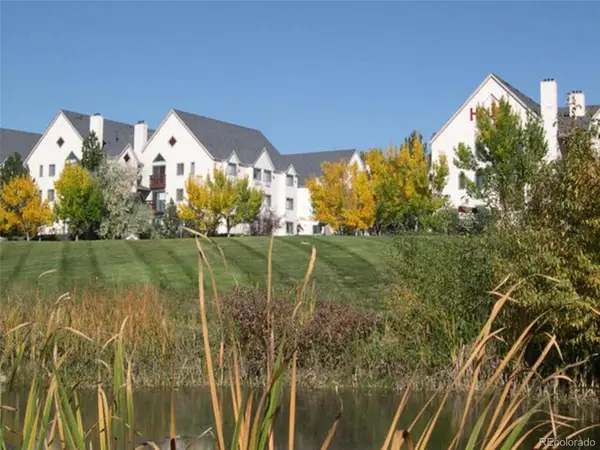 $365,000Active2 beds 2 baths863 sq. ft.
$365,000Active2 beds 2 baths863 sq. ft.6380 S Boston Street #195, Greenwood Village, CO 80111
MLS# 5643469Listed by: THE GALANSKY GROUP LLC - New
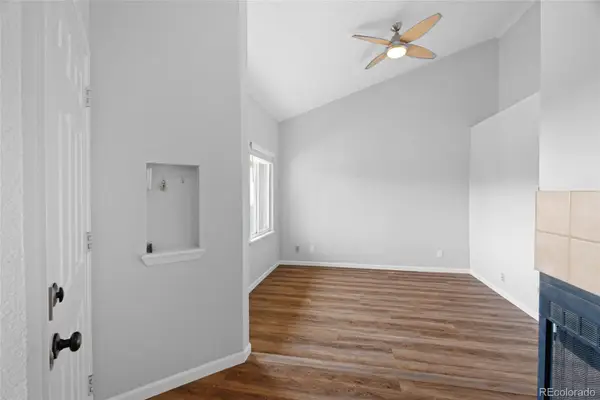 $400,000Active2 beds 2 baths1,175 sq. ft.
$400,000Active2 beds 2 baths1,175 sq. ft.6001 S Yosemite Street #J301, Greenwood Village, CO 80111
MLS# 1622551Listed by: COMPASS - DENVER - New
 $439,000Active2 beds 2 baths1,315 sq. ft.
$439,000Active2 beds 2 baths1,315 sq. ft.6001 S Yosemite Street #E205, Greenwood Village, CO 80111
MLS# 7534396Listed by: COLDWELL BANKER REALTY 24 - New
 $1,395,000Active5 beds 4 baths3,894 sq. ft.
$1,395,000Active5 beds 4 baths3,894 sq. ft.9499 E Lake Circle, Greenwood Village, CO 80111
MLS# 8678608Listed by: HOMESMART REALTY - New
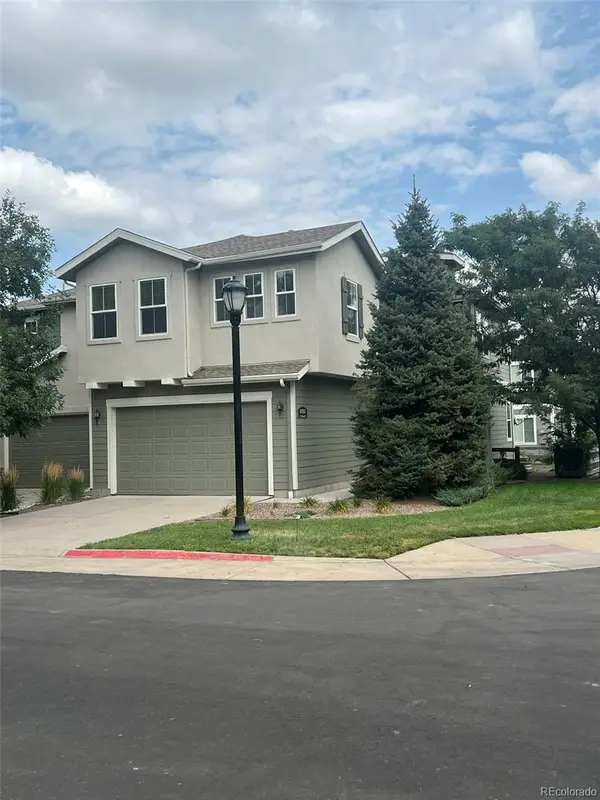 $670,000Active3 beds 3 baths2,888 sq. ft.
$670,000Active3 beds 3 baths2,888 sq. ft.6190 S Oswego Street, Englewood, CO 80111
MLS# 4358300Listed by: HOMESMART REALTY - New
 $1,950,000Active4 beds 4 baths5,009 sq. ft.
$1,950,000Active4 beds 4 baths5,009 sq. ft.5770 Oak Creek Lane, Greenwood Village, CO 80121
MLS# 8192507Listed by: HOMESMART 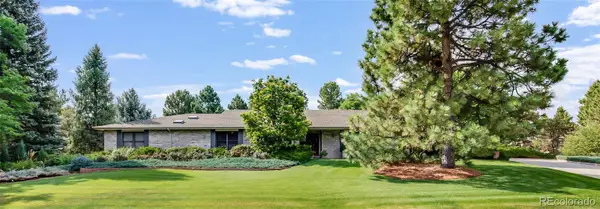 $2,100,000Pending4 beds 4 baths6,016 sq. ft.
$2,100,000Pending4 beds 4 baths6,016 sq. ft.2600 E Long Drive, Greenwood Village, CO 80121
MLS# 7983931Listed by: KENTWOOD REAL ESTATE DTC, LLC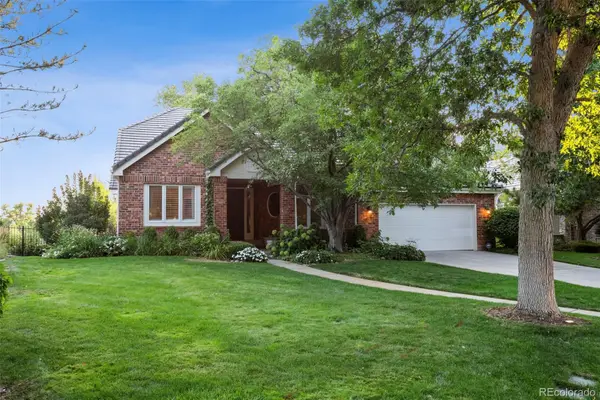 $2,225,000Active4 beds 4 baths4,977 sq. ft.
$2,225,000Active4 beds 4 baths4,977 sq. ft.24 Blue Heron Drive, Littleton, CO 80121
MLS# 1700646Listed by: SIMPLIST REALTY COMPANY $750,000Pending4 beds 3 baths2,117 sq. ft.
$750,000Pending4 beds 3 baths2,117 sq. ft.9510 E Grand Avenue, Greenwood Village, CO 80111
MLS# 5886456Listed by: DWELL DENVER REAL ESTATE
