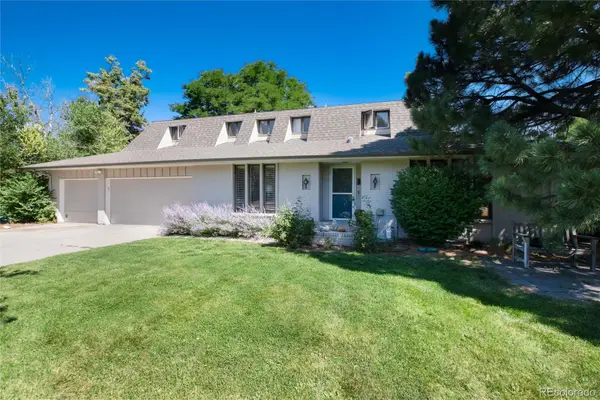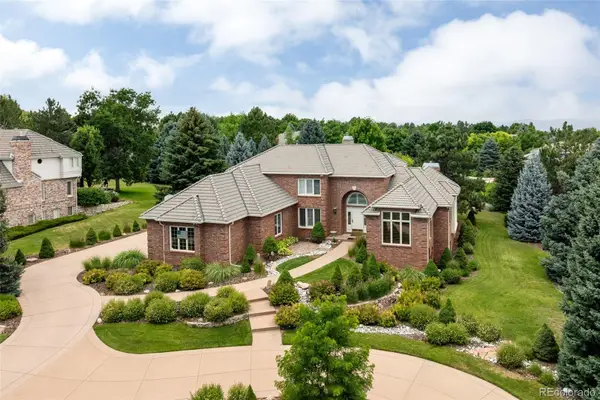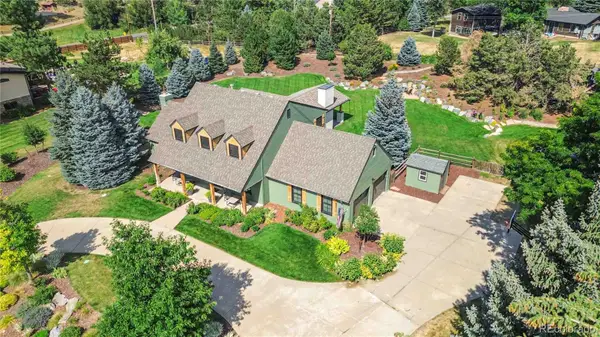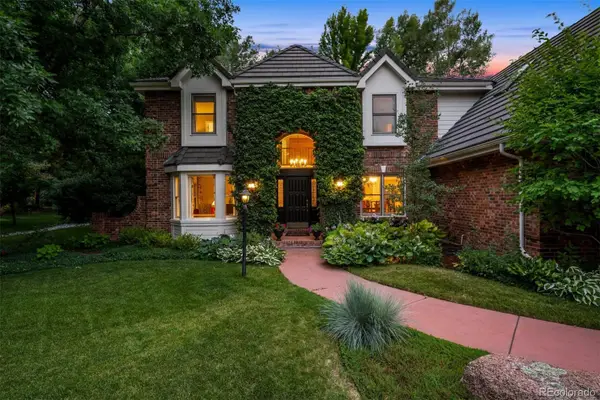6132 S Boston Circle, Greenwood Village, CO 80111
Local realty services provided by:ERA Shields Real Estate



6132 S Boston Circle,Greenwood Village, CO 80111
$1,695,000
- 6 Beds
- 5 Baths
- 5,280 sq. ft.
- Single family
- Active
Listed by:becca damianobdamiano@livsothebysrealty.com,303-918-8928
Office:liv sotheby's international realty
MLS#:8341246
Source:ML
Price summary
- Price:$1,695,000
- Price per sq. ft.:$321.02
- Monthly HOA dues:$116.67
About this home
Nestled in the heart of Greenwood Village’s prestigious Huntington Park neighborhood, this home offers a blend of elegance and space, all in a prime location. With a stunning custom library, gorgeous hardwood floors, and a custom built-in banquette off the kitchen, this spacious and well-appointed home is truly an entertainer’s dream. Situated at the end of a quiet street within the acclaimed Cherry Creek School District, additional features include six bedrooms (four of which are on the upper level), five bathrooms, plantation shutters, a butler’s pantry, walk-in closets, a fully finished basement complete with a partial kitchen, gorgeous private backyard, and a Gerard Stone Coated Steel roof with a lifetime warranty. Meticulously maintained and phenomenally located within walking distance to an abundance of parks, trails, and playgrounds, this home provides easy access to the light rail station, I-25, E-470, Cherry Creek State Park, the Denver Tech Center and Park Meadows. Huntington Park is a small, quaint, close-knit community with limited traffic and just 24 homes. Don’t miss this remarkable opportunity to own in one of Greenwood Village’s most sought-after neighborhoods!
Contact an agent
Home facts
- Year built:1994
- Listing Id #:8341246
Rooms and interior
- Bedrooms:6
- Total bathrooms:5
- Full bathrooms:4
- Half bathrooms:1
- Living area:5,280 sq. ft.
Heating and cooling
- Cooling:Central Air
- Heating:Forced Air
Structure and exterior
- Roof:Stone-Coated Steel
- Year built:1994
- Building area:5,280 sq. ft.
- Lot area:0.23 Acres
Schools
- High school:Cherry Creek
- Middle school:Campus
- Elementary school:Heritage
Utilities
- Water:Public
- Sewer:Public Sewer
Finances and disclosures
- Price:$1,695,000
- Price per sq. ft.:$321.02
- Tax amount:$9,260 (2024)
New listings near 6132 S Boston Circle
- New
 $1,875,000Active3 beds 3 baths5,104 sq. ft.
$1,875,000Active3 beds 3 baths5,104 sq. ft.925 E Sunset Court, Greenwood Village, CO 80121
MLS# 3254844Listed by: MADISON & COMPANY PROPERTIES - New
 $1,900,000Active4 beds 4 baths5,160 sq. ft.
$1,900,000Active4 beds 4 baths5,160 sq. ft.5890 Oak Creek Lane, Greenwood Village, CO 80121
MLS# 4158437Listed by: LIV SOTHEBY'S INTERNATIONAL REALTY - Coming SoonOpen Sun, 12 to 4pm
 $2,695,000Coming Soon4 beds 4 baths
$2,695,000Coming Soon4 beds 4 baths1555 Crestridge Drive, Greenwood Village, CO 80121
MLS# 8872319Listed by: KENTWOOD REAL ESTATE CHERRY CREEK - New
 $975,000Active5 beds 4 baths3,541 sq. ft.
$975,000Active5 beds 4 baths3,541 sq. ft.4991 S Elmira Street, Greenwood Village, CO 80111
MLS# 9281093Listed by: CITYSCAPE PROPERTIES LLC - New
 $1,900,000Active5 beds 3 baths3,816 sq. ft.
$1,900,000Active5 beds 3 baths3,816 sq. ft.5765 S Monaco Street, Greenwood Village, CO 80111
MLS# 6772841Listed by: KELLER WILLIAMS PREFERRED REALTY - New
 $2,095,000Active5 beds 4 baths4,524 sq. ft.
$2,095,000Active5 beds 4 baths4,524 sq. ft.5441 S Clinton Court, Greenwood Village, CO 80111
MLS# 4526312Listed by: PROFESSIONAL REALTY GROUP - Open Fri, 4 to 7pmNew
 $2,850,000Active6 beds 5 baths7,122 sq. ft.
$2,850,000Active6 beds 5 baths7,122 sq. ft.5671 S Elm Street, Greenwood Village, CO 80121
MLS# 3255222Listed by: CORCORAN PERRY & CO.  $2,495,000Pending5 beds 4 baths4,008 sq. ft.
$2,495,000Pending5 beds 4 baths4,008 sq. ft.5360 S Kearney Street, Greenwood Village, CO 80111
MLS# 9091447Listed by: LICHT REALTY COMPANY $1,900,000Active5 beds 5 baths4,680 sq. ft.
$1,900,000Active5 beds 5 baths4,680 sq. ft.9649 E Powers Drive, Greenwood Village, CO 80111
MLS# 9330202Listed by: KENTWOOD REAL ESTATE DTC, LLC $2,900,000Active6 beds 5 baths6,071 sq. ft.
$2,900,000Active6 beds 5 baths6,071 sq. ft.5306 Preserve Parkway, Greenwood Village, CO 80121
MLS# 7027433Listed by: LIV SOTHEBY'S INTERNATIONAL REALTY

