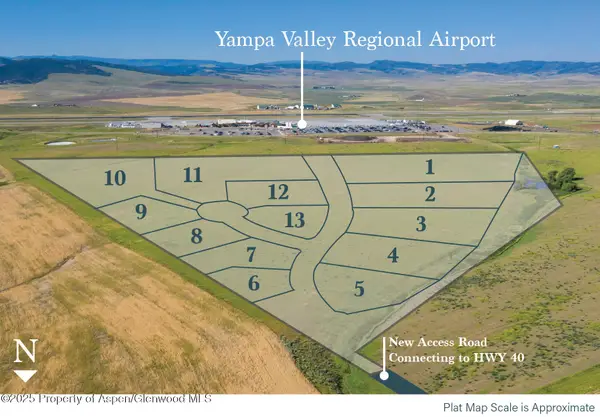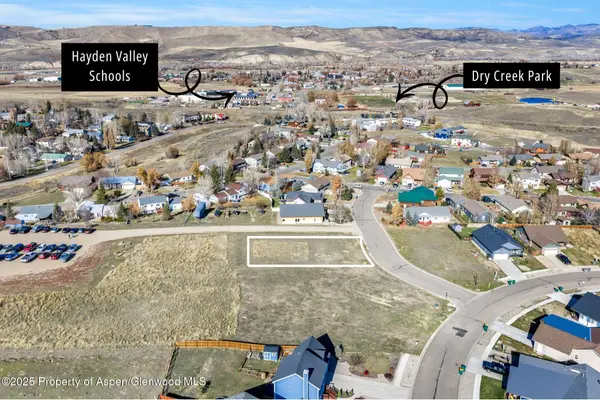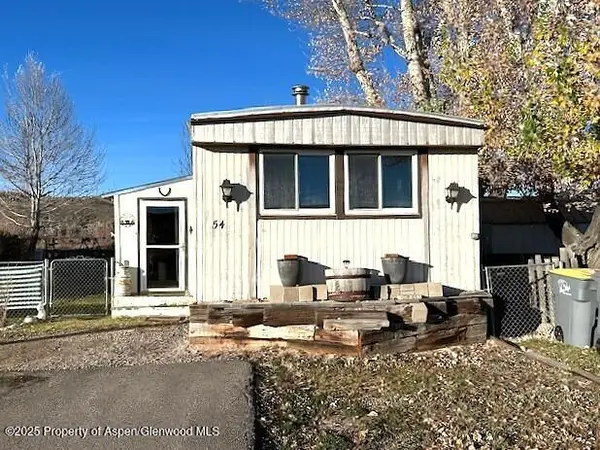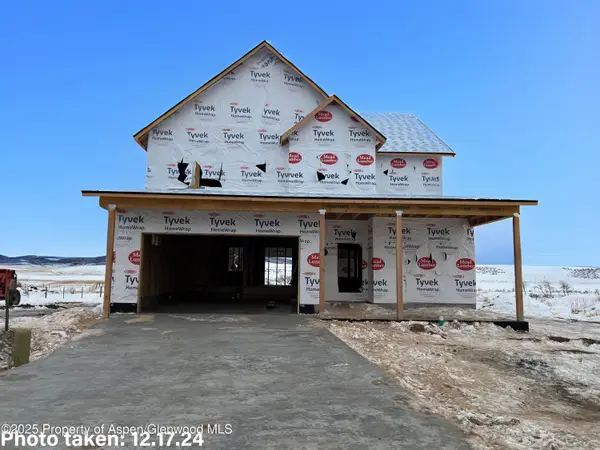270 Harvest Drive, Hayden, CO 81639
Local realty services provided by:ERA New Age
270 Harvest Drive,Hayden, CO 81639
$969,000
- 5 Beds
- 3 Baths
- 3,456 sq. ft.
- Single family
- Active
Listed by: tyson letlow
Office: homesmart realty partners
MLS#:189236
Source:CO_AGSMLS
Price summary
- Price:$969,000
- Price per sq. ft.:$280.38
About this home
Discover your dream home at 270 Harvest Drive, Hayden, CO! This spacious and inviting 5-bedroom, 3-bath residence offers the perfect blend of comfort, functionality, and modern style—ideal for families and those who love to entertain.
Key Features:
Five generously sized bedrooms - ample space for family, guests, or a home office setup
Three full bathrooms - no morning traffic jams here! Includes a luxurious master suite with ensuite bath
Open-concept living area - seamless flow between living room, dining space, and kitchen—great for gatherings Chef's kitchen - granite countertops, stainless-steel appliances, and a spacious island with seating
Abundant natural light - large windows flood the home with sunshine, highlighting the warm, tasteful finishes
Cozy living room, and wide plank flooring provide a welcoming focal point
Flexible layout - versatile bonus room that works perfectly as a media room, den, or playroom
-Bedrooms & Baths:
Main-floor master suite with walk-in closet and private bath
Additional two bedrooms upstairs—bright and comfortable
Shared full bath upstairs
-Outdoor Living:
Oversized backyard - perfect for summer barbecues, a play area, or a garden oasis
Back patio - Custom pergola and space for outdoor dining
Two-car attached garage - plenty of storage and enough parking space to park large RV's!!
-Location Highlights:
Nestled in a friendly, well-maintained subdivision in desirable Hayden, Colorado
Close to schools, parks, and walking trails
Easy access to Hwy 40 for quick commutes
Minutes from shopping, restaurants, and local amenities
Why You'll Love It:
From the moment you walk in, you'll feel at home. This property offers both everyday practicality and special touches—perfect for casual family dinners or hosting loved ones during the holidays. With abundant living space, an indoor/outdoor flow, and a versatile layout, this home checks every box.
Contact an agent
Home facts
- Year built:2004
- Listing ID #:189236
- Added:157 day(s) ago
- Updated:December 21, 2025 at 03:12 PM
Rooms and interior
- Bedrooms:5
- Total bathrooms:3
- Full bathrooms:3
- Living area:3,456 sq. ft.
Heating and cooling
- Heating:Radiant
Structure and exterior
- Year built:2004
- Building area:3,456 sq. ft.
- Lot area:0.25 Acres
Finances and disclosures
- Price:$969,000
- Price per sq. ft.:$280.38
- Tax amount:$4,047 (2024)
New listings near 270 Harvest Drive
- New
 $505,750Active2.87 Acres
$505,750Active2.87 Acres3195 Sky High Court, Hayden, CO 81639
MLS# 191046Listed by: THE GROUP REAL ESTATE, LLC  $299,000Active39.2 Acres
$299,000Active39.2 Acres42250 Lookout Lane, Hayden, CO 81639
MLS# 190968Listed by: THE GROUP REAL ESTATE, LLC $140,000Active0.3 Acres
$140,000Active0.3 Acres363 Sunflower Drive, Hayden, CO 81639
MLS# 190846Listed by: THE GROUP REAL ESTATE, LLC $85,000Active2 beds 1 baths980 sq. ft.
$85,000Active2 beds 1 baths980 sq. ft.1100 W Jefferson Ave #54, Hayden, CO 81639
MLS# 190756Listed by: RE/MAX ABOUT YOU $1,198,000Active4 beds 4 baths2,408 sq. ft.
$1,198,000Active4 beds 4 baths2,408 sq. ft.340 E Jefferson Avenue, Hayden, CO 81639
MLS# 190727Listed by: THE GROUP REAL ESTATE, LLC $350,000Pending4 beds 3 baths2,304 sq. ft.
$350,000Pending4 beds 3 baths2,304 sq. ft.910 S Dry Creek South Road, Hayden, CO 81639
MLS# 190482Listed by: THE GROUP REAL ESTATE, LLC $425,000Active3 beds 2 baths1,412 sq. ft.
$425,000Active3 beds 2 baths1,412 sq. ft.295 S Spruce Street, Hayden, CO 81639
MLS# 190443Listed by: THE GROUP REAL ESTATE, LLC $460,000Active14.17 Acres
$460,000Active14.17 AcresTBD Hayden, Hayden, CO 81639
MLS# 188549Listed by: THE GROUP REAL ESTATE, LLC $430,000Active3 beds 2 baths1,530 sq. ft.
$430,000Active3 beds 2 baths1,530 sq. ft.266 Harvest Drive, Hayden, CO 81639
MLS# 190293Listed by: THE GROUP REAL ESTATE, LLC $770,000Active4 beds 3 baths1,910 sq. ft.
$770,000Active4 beds 3 baths1,910 sq. ft.875 Dry Creek South Road, Hayden, CO 81639
MLS# 189847Listed by: THE GROUP REAL ESTATE, LLC
