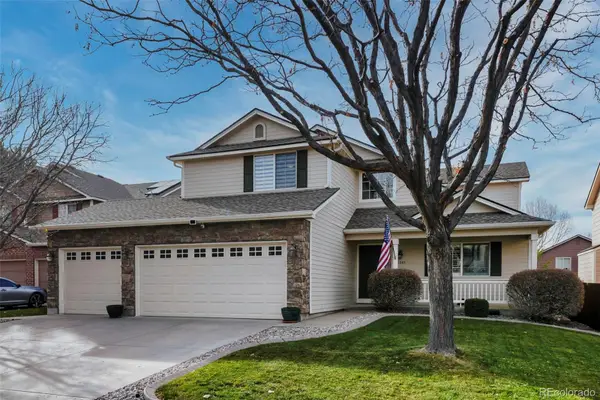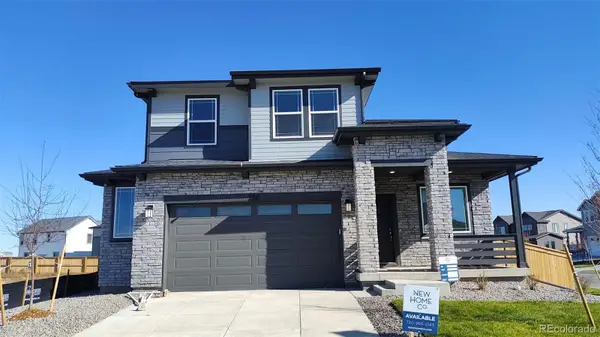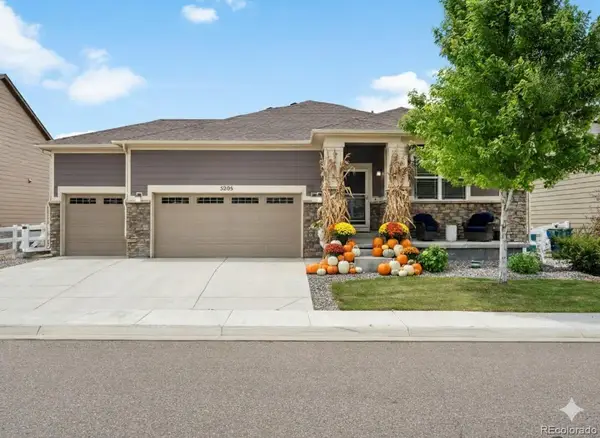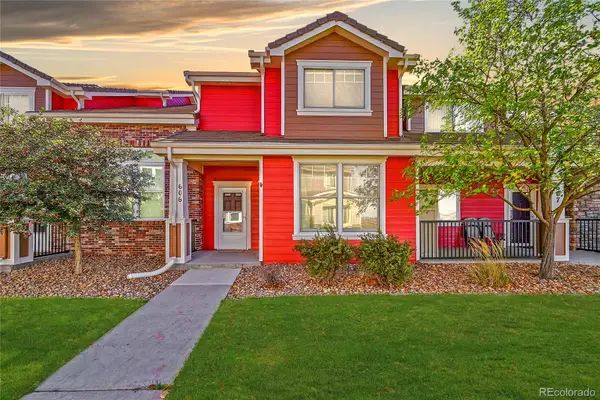12211 Brighton Road, Henderson, CO 80640
Local realty services provided by:ERA Shields Real Estate
12211 Brighton Road,Henderson, CO 80640
$550,000
- 3 Beds
- 2 Baths
- 1,584 sq. ft.
- Single family
- Active
Listed by: leo rowenleo@rowenrealty.com,303-521-0360
Office: re/max of cherry creek
MLS#:7907665
Source:ML
Price summary
- Price:$550,000
- Price per sq. ft.:$347.22
About this home
Discover the perfect retreat for car enthusiasts, hobbyists, or anyone seeking extra space and stunning mountain views. This well-maintained home sits on an expansive 33,541 sq ft lot with no HOA restrictions and A-3 zoning, offering exceptional flexibility. There’s abundant room to store your RV, boat, work trucks, construction equipment, or recreational vehicles—all on your own property. Inside, you’ll find a comfortable and practical layout featuring three bedrooms, two bathrooms, and main-floor laundry. The charming kitchen offers generous counter space and room for an eat-in table, making it a warm and inviting space for everyday living. 5 oversized garages and an additional massive adjacent lot provide even more storage opportunities. The property backs to open space and showcases mountain views, and unforgettable sunsets. Wildlife sightings are common, giving you a true taste of country living just minutes from downtown Denver. Conveniently located near shopping, dining, and major highways, this home offers quick access to Denver and the airport—perfect for those seeking privacy and space without sacrificing convenience. The expansive lot is ideal for outdoor activities and endless creativity. If you're ready to escape the hustle of the city while keeping all the room you need for your vehicles, equipment, and lifestyle, this property is the ideal choice. A rare blend of opportunity, freedom, and scenic beauty awaits.
Contact an agent
Home facts
- Year built:1951
- Listing ID #:7907665
Rooms and interior
- Bedrooms:3
- Total bathrooms:2
- Full bathrooms:2
- Living area:1,584 sq. ft.
Heating and cooling
- Heating:Forced Air
Structure and exterior
- Roof:Composition
- Year built:1951
- Building area:1,584 sq. ft.
- Lot area:0.77 Acres
Schools
- High school:Riverdale Ridge
- Middle school:Roger Quist
- Elementary school:Thimmig
Utilities
- Water:Public
- Sewer:Septic Tank
Finances and disclosures
- Price:$550,000
- Price per sq. ft.:$347.22
- Tax amount:$3,204 (2024)
New listings near 12211 Brighton Road
- New
 $475,000Active3 beds 2 baths1,531 sq. ft.
$475,000Active3 beds 2 baths1,531 sq. ft.9376 E 105th Place, Commerce City, CO 80640
MLS# 3408224Listed by: RE/MAX PROFESSIONALS - New
 $485,000Active3 beds 3 baths3,097 sq. ft.
$485,000Active3 beds 3 baths3,097 sq. ft.10934 Belle Creek Boulevard, Commerce City, CO 80640
MLS# 4936977Listed by: REAL BROKER, LLC DBA REAL - New
 $599,999Active5 beds 4 baths2,518 sq. ft.
$599,999Active5 beds 4 baths2,518 sq. ft.11285 Nome Street, Commerce City, CO 80640
MLS# 7880229Listed by: RE/MAX MOMENTUM - New
 $184,900Active5 beds 2 baths2,021 sq. ft.
$184,900Active5 beds 2 baths2,021 sq. ft.6500 E 88th Avenue, Henderson, CO 80640
MLS# 8328060Listed by: A REALTY INC.  $600,000Active4 beds 3 baths2,324 sq. ft.
$600,000Active4 beds 3 baths2,324 sq. ft.8821 E 105th Lane, Commerce City, CO 80640
MLS# 8598763Listed by: RE/MAX NORTHWEST INC $557,490Active4 beds 3 baths3,030 sq. ft.
$557,490Active4 beds 3 baths3,030 sq. ft.394 Alpine Avenue, Brighton, CO 80601
MLS# 3221732Listed by: RE/MAX PROFESSIONALS $539,000Active4 beds 3 baths2,511 sq. ft.
$539,000Active4 beds 3 baths2,511 sq. ft.10817 Beeler Street, Commerce City, CO 80640
MLS# 7865039Listed by: REAL BROKER, LLC DBA REAL $525,000Pending3 beds 2 baths3,688 sq. ft.
$525,000Pending3 beds 2 baths3,688 sq. ft.5205 Periwinkle, Brighton, CO 80640
MLS# 9801960Listed by: LIVE.LAUGH.DENVER. REAL ESTATE GROUP $359,500Active2 beds 3 baths1,494 sq. ft.
$359,500Active2 beds 3 baths1,494 sq. ft.10533 Paris Street #606, Commerce City, CO 80640
MLS# 7286986Listed by: EXP REALTY, LLC
