10039 Heatherwood Place, Highlands Ranch, CO 80126
Local realty services provided by:RONIN Real Estate Professionals ERA Powered
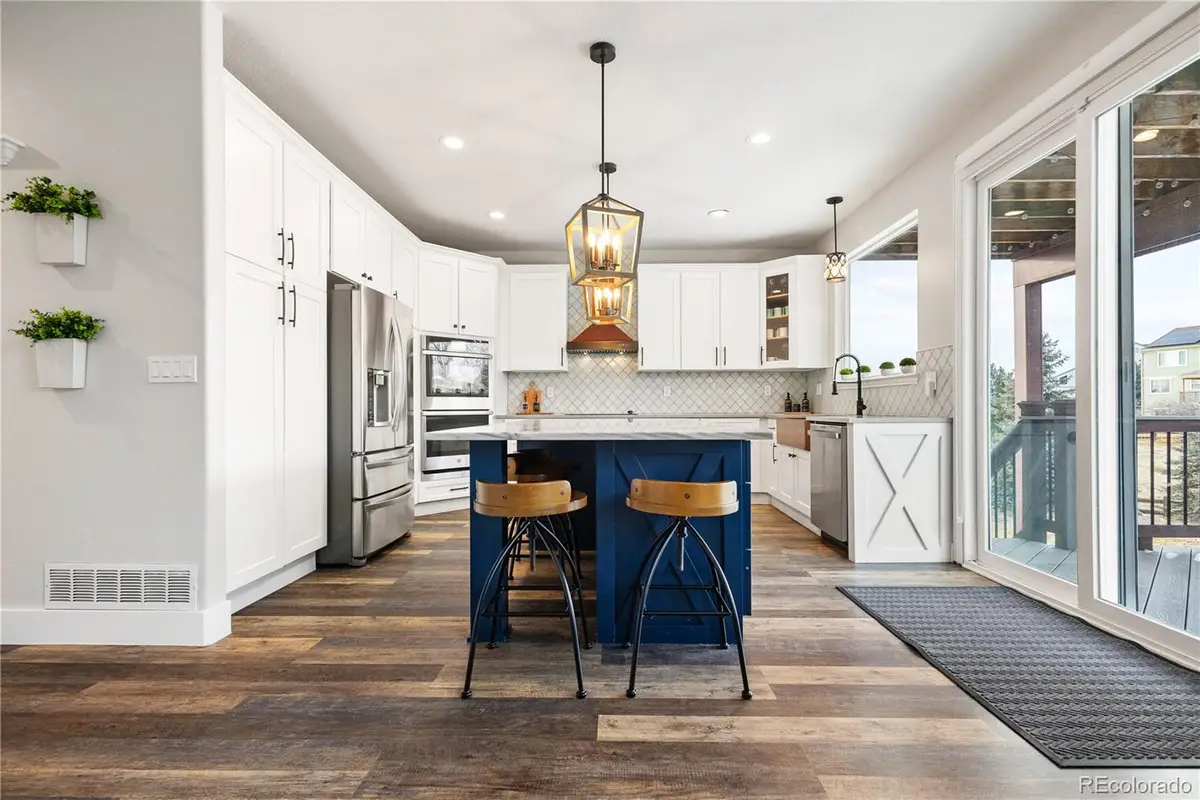
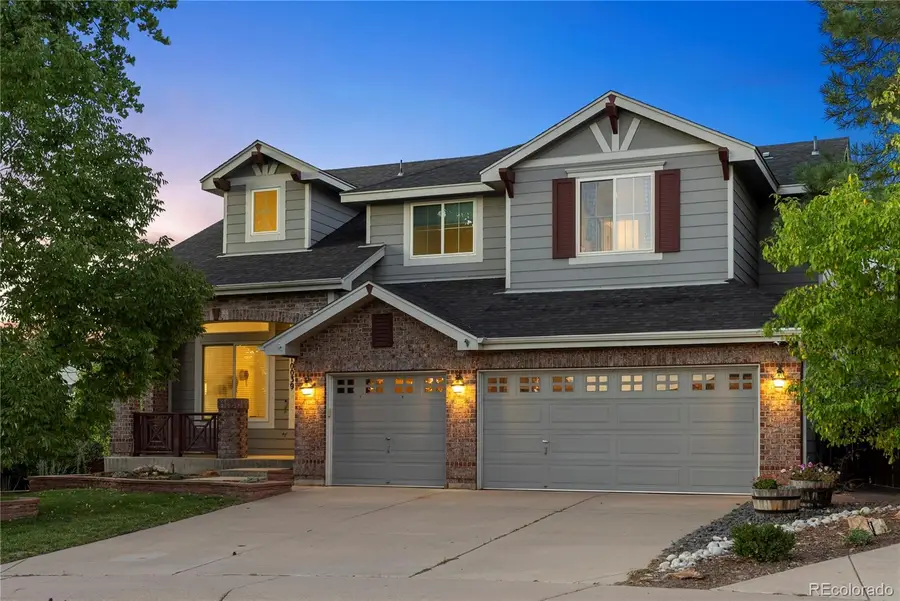
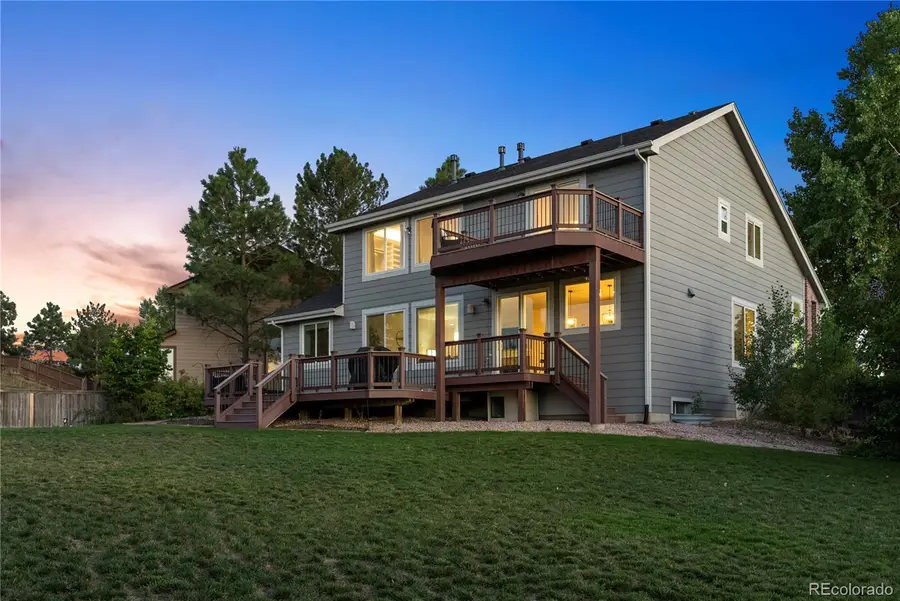
10039 Heatherwood Place,Highlands Ranch, CO 80126
$1,095,000
- 5 Beds
- 4 Baths
- 3,979 sq. ft.
- Single family
- Active
Listed by:delroy gilldelroy@refinedresidence.com,303-803-0258
Office:liv sotheby's international realty
MLS#:4476358
Source:ML
Price summary
- Price:$1,095,000
- Price per sq. ft.:$275.19
- Monthly HOA dues:$53.33
About this home
This Refined Residence is a three-story haven resting on half an acre of land in the highly-coveted Heather Hills neighborhood.
Located on a serene cul-de-sac with stunning Colorado mountain views, this home can transform from a peaceful private oasis to an unforgettable venue for entertaining guests. Find a spacious open floor plan with gorgeous vaulted ceilings, a newly renovated gourmet kitchen boasting eye-catching finishes with expansive island and cabinet space, a formal living room with a built-in entertainment center and gas fireplace, and a master suite complete with a massive walk-in closet, five-piece bathroom including a bathtub and separate shower, a secondary indoor gas fireplace, and a secluded private balcony.
This property boasts gorgeous outside amenities including a sprawling yard, well-maintained landscaping and waterfall fixture, two gas fireplaces, an oversized three-car garage, and a shed with additional storage opportunities. Easy access to miles of hiking trails and nearby recreational facilities complement this beautiful home and make the neighborhood a dream living location.
Call 985-290-9384 for information on renting this home.
Contact an agent
Home facts
- Year built:2001
- Listing Id #:4476358
Rooms and interior
- Bedrooms:5
- Total bathrooms:4
- Full bathrooms:3
- Half bathrooms:1
- Living area:3,979 sq. ft.
Heating and cooling
- Cooling:Central Air
- Heating:Forced Air, Natural Gas
Structure and exterior
- Roof:Composition
- Year built:2001
- Building area:3,979 sq. ft.
- Lot area:0.41 Acres
Schools
- High school:Mountain Vista
- Middle school:Mountain Ridge
- Elementary school:Heritage
Utilities
- Water:Public
- Sewer:Public Sewer
Finances and disclosures
- Price:$1,095,000
- Price per sq. ft.:$275.19
- Tax amount:$7,074 (2023)
New listings near 10039 Heatherwood Place
- Open Sat, 12 to 2pmNew
 $615,000Active3 beds 3 baths1,807 sq. ft.
$615,000Active3 beds 3 baths1,807 sq. ft.9851 S Castle Ridge Circle, Highlands Ranch, CO 80129
MLS# 2763807Listed by: CENTURY 21 PROSPERITY - New
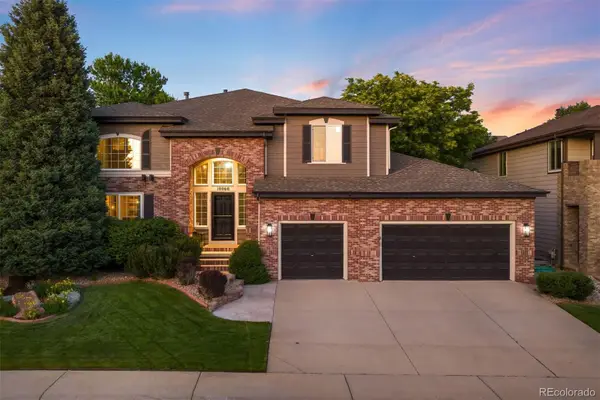 $1,099,000Active4 beds 4 baths4,210 sq. ft.
$1,099,000Active4 beds 4 baths4,210 sq. ft.10060 Matthew Lane, Highlands Ranch, CO 80130
MLS# 5181953Listed by: LIV SOTHEBY'S INTERNATIONAL REALTY - Coming Soon
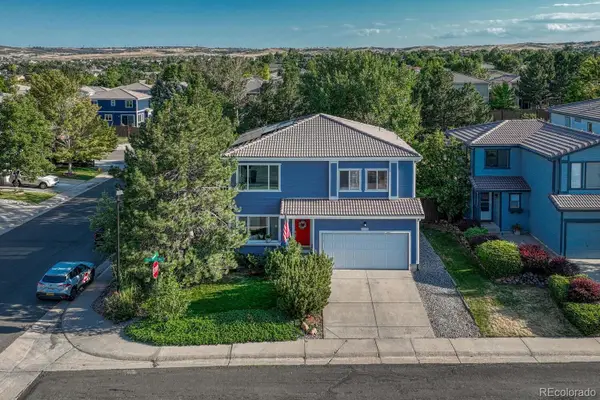 $600,000Coming Soon3 beds 3 baths
$600,000Coming Soon3 beds 3 baths4444 Heywood Way, Highlands Ranch, CO 80130
MLS# 3191152Listed by: MADISON & COMPANY PROPERTIES - New
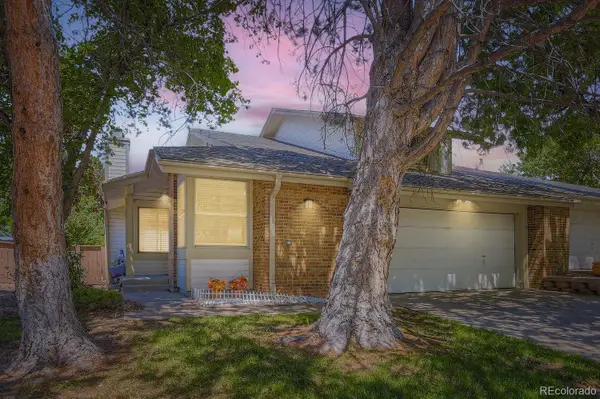 $540,000Active3 beds 3 baths2,924 sq. ft.
$540,000Active3 beds 3 baths2,924 sq. ft.1241 Northcrest Drive, Highlands Ranch, CO 80126
MLS# 5113054Listed by: MB NEW DAWN REALTY - New
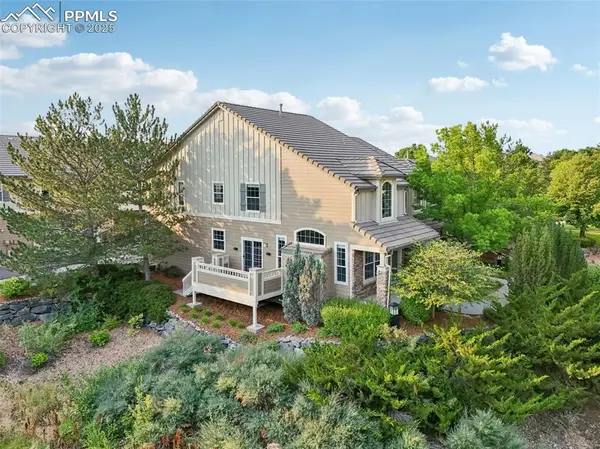 $625,000Active3 beds 4 baths3,048 sq. ft.
$625,000Active3 beds 4 baths3,048 sq. ft.8835 Edinburgh Circle, Highlands Ranch, CO 80129
MLS# 7250855Listed by: DOLBY HAAS - New
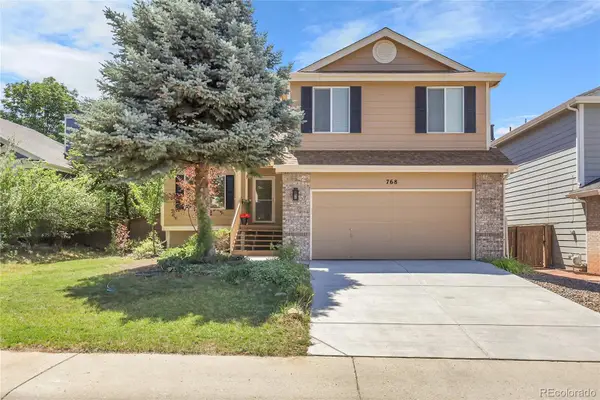 $599,900Active3 beds 3 baths2,083 sq. ft.
$599,900Active3 beds 3 baths2,083 sq. ft.768 Poppywood Place, Highlands Ranch, CO 80126
MLS# 3721416Listed by: BROKERS GUILD HOMES - Coming Soon
 $600,000Coming Soon3 beds 3 baths
$600,000Coming Soon3 beds 3 baths9568 Parramatta Place, Highlands Ranch, CO 80130
MLS# 5557866Listed by: RE/MAX PROFESSIONALS - New
 $750,000Active3 beds 3 baths2,573 sq. ft.
$750,000Active3 beds 3 baths2,573 sq. ft.1651 Beacon Hill Drive, Highlands Ranch, CO 80126
MLS# 7214790Listed by: KENTWOOD REAL ESTATE DTC, LLC - New
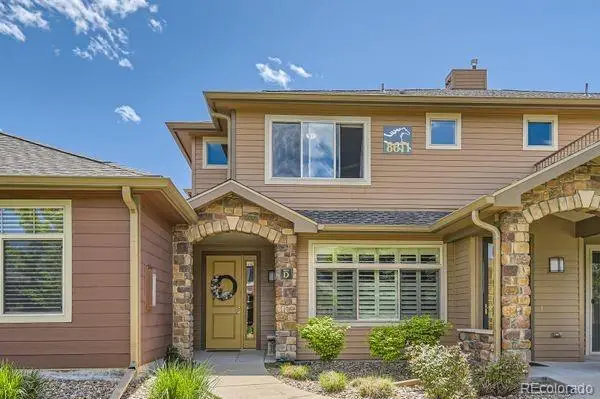 $499,000Active2 beds 2 baths1,457 sq. ft.
$499,000Active2 beds 2 baths1,457 sq. ft.8611 Gold Peak Drive #D, Highlands Ranch, CO 80130
MLS# 1930352Listed by: WEST AND MAIN HOMES INC - Open Sat, 1:30 to 3:30pmNew
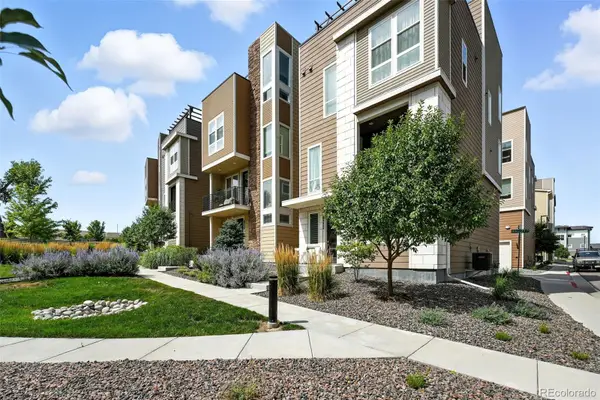 $625,000Active3 beds 3 baths2,072 sq. ft.
$625,000Active3 beds 3 baths2,072 sq. ft.8332 Rivulet Point, Highlands Ranch, CO 80129
MLS# 4858074Listed by: VINTAGE HOMES OF DENVER, INC.

