10525 Sunshower Place, Highlands Ranch, CO 80126
Local realty services provided by:ERA New Age



10525 Sunshower Place,Highlands Ranch, CO 80126
$2,950,000
- 5 Beds
- 5 Baths
- 7,181 sq. ft.
- Single family
- Active
Listed by:the jackie garcia/noelle chole teaminfo@jackiegarciarealtor.com,303-257-7788
Office:re/max professionals
MLS#:6584778
Source:ML
Price summary
- Price:$2,950,000
- Price per sq. ft.:$410.81
- Monthly HOA dues:$360
About this home
Unmatched Panoramic Views – Inside and Out! FORMER MODEL LOADED W UPGRADES. $650,000 in recent updates!! Perched on a cul-de-sac within a prestigious gated community, this exquisite home offers sweeping 180-degree views from every level. Thoughtfully updated with high-end designer finishes, it blends timeless elegance with modern comfort. The dramatic two-story great room is the heart of the home, featuring a stunning floor-to-ceiling stone fireplace, remote controlled upper blinds, tray ceiling, and double doors that lead to a covered deck. Ideal for year-round entertaining, the deck is equipped with its own fireplace, tranquil water feature, and built-in grill. Designed for both functionality and style, the gourmet kitchen is a chef’s dream with top-of-the-line appliances, premium finishes, and breakfast nook. The main level also includes a formal dining room with a dual-sided fireplace, a cozy sitting area with built in bar, a private office with custom built-ins and a cigar humidor, a guest suite with en suite bath, a laundry room, and a mudroom. Upstairs, the luxurious primary suite features a sitting area, coffee bar, fireplace, private deck with breathtaking mountain views, spa-inspired fully renovated bathroom with soaking tub, and a generous walk-in closet. This level also offers a loft with built-in desk, two additional bedrooms, and a full bath. The fully finished lower level, completed in 2023, is a true retreat—boasting a large family room with wine cellar and bar, a state-of-the-art home theater, an additional bedroom and bath, plus a versatile bonus room. Outdoor living is elevated with multiple inviting spaces: two decks on the main level, a private deck off the primary suite, and a beautifully landscaped backyard complete with a cozy fire pit—perfect for enjoying Colorado’s stunning summers. Embrace the Backcountry lifestyle with resort-style pools, a fitness facility, trails, parks, ponds, and so much more.
Contact an agent
Home facts
- Year built:2012
- Listing Id #:6584778
Rooms and interior
- Bedrooms:5
- Total bathrooms:5
- Full bathrooms:3
- Living area:7,181 sq. ft.
Heating and cooling
- Cooling:Central Air
- Heating:Forced Air, Natural Gas
Structure and exterior
- Roof:Concrete
- Year built:2012
- Building area:7,181 sq. ft.
- Lot area:0.21 Acres
Schools
- High school:Thunderridge
- Middle school:Ranch View
- Elementary school:Stone Mountain
Utilities
- Sewer:Public Sewer
Finances and disclosures
- Price:$2,950,000
- Price per sq. ft.:$410.81
- Tax amount:$12,359 (2024)
New listings near 10525 Sunshower Place
- New
 $615,000Active3 beds 3 baths1,807 sq. ft.
$615,000Active3 beds 3 baths1,807 sq. ft.9851 S Castle Ridge Circle, Highlands Ranch, CO 80129
MLS# 2763807Listed by: CENTURY 21 PROSPERITY - New
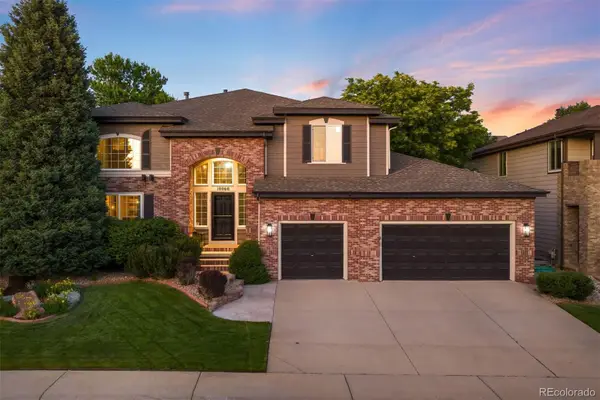 $1,099,000Active4 beds 4 baths4,210 sq. ft.
$1,099,000Active4 beds 4 baths4,210 sq. ft.10060 Matthew Lane, Highlands Ranch, CO 80130
MLS# 5181953Listed by: LIV SOTHEBY'S INTERNATIONAL REALTY - Coming Soon
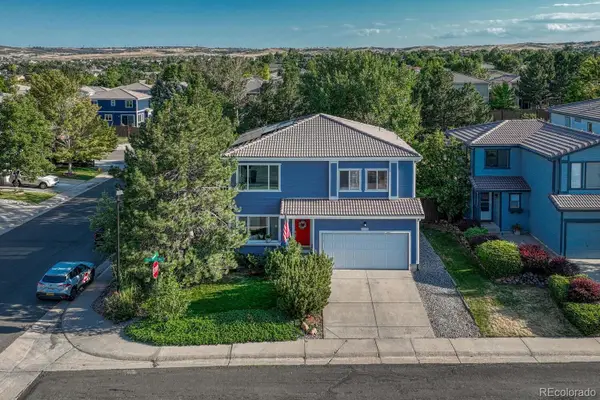 $600,000Coming Soon3 beds 3 baths
$600,000Coming Soon3 beds 3 baths4444 Heywood Way, Highlands Ranch, CO 80130
MLS# 3191152Listed by: MADISON & COMPANY PROPERTIES - New
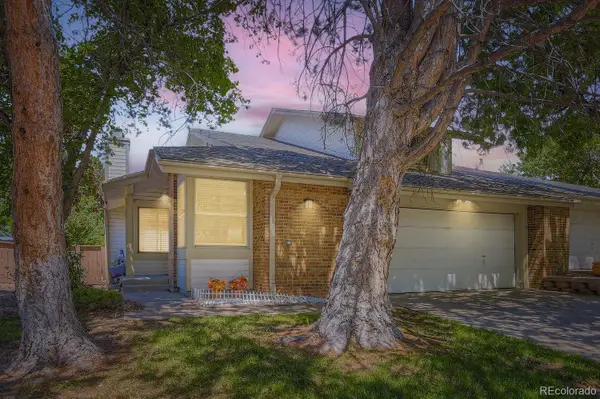 $540,000Active3 beds 3 baths2,924 sq. ft.
$540,000Active3 beds 3 baths2,924 sq. ft.1241 Northcrest Drive, Highlands Ranch, CO 80126
MLS# 5113054Listed by: MB NEW DAWN REALTY - New
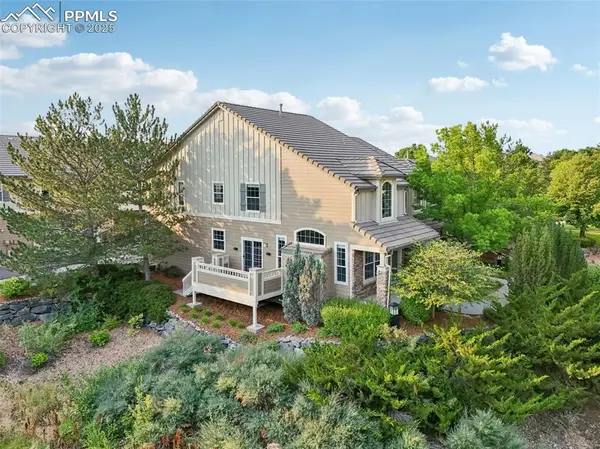 $625,000Active3 beds 4 baths3,048 sq. ft.
$625,000Active3 beds 4 baths3,048 sq. ft.8835 Edinburgh Circle, Highlands Ranch, CO 80129
MLS# 7250855Listed by: DOLBY HAAS - New
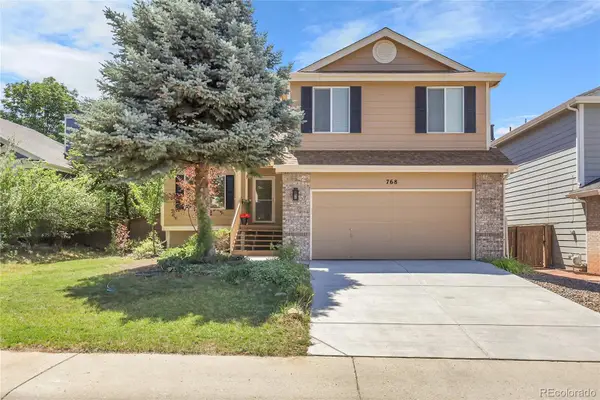 $599,900Active3 beds 3 baths2,083 sq. ft.
$599,900Active3 beds 3 baths2,083 sq. ft.768 Poppywood Place, Highlands Ranch, CO 80126
MLS# 3721416Listed by: BROKERS GUILD HOMES - Coming Soon
 $600,000Coming Soon3 beds 3 baths
$600,000Coming Soon3 beds 3 baths9568 Parramatta Place, Highlands Ranch, CO 80130
MLS# 5557866Listed by: RE/MAX PROFESSIONALS - New
 $750,000Active3 beds 3 baths2,573 sq. ft.
$750,000Active3 beds 3 baths2,573 sq. ft.1651 Beacon Hill Drive, Highlands Ranch, CO 80126
MLS# 7214790Listed by: KENTWOOD REAL ESTATE DTC, LLC - New
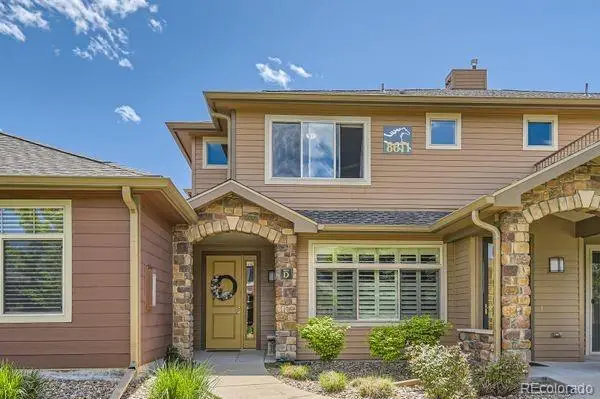 $499,000Active2 beds 2 baths1,457 sq. ft.
$499,000Active2 beds 2 baths1,457 sq. ft.8611 Gold Peak Drive #D, Highlands Ranch, CO 80130
MLS# 1930352Listed by: WEST AND MAIN HOMES INC - New
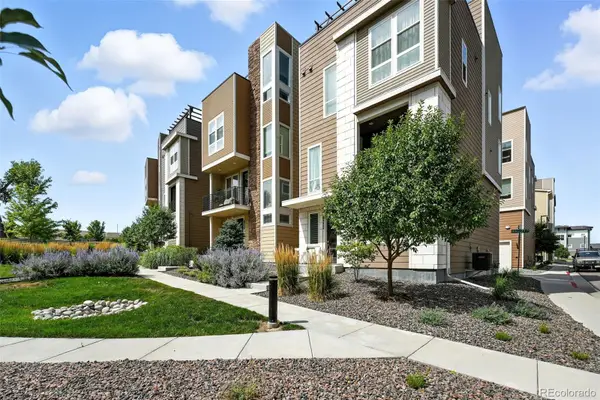 $625,000Active3 beds 3 baths2,072 sq. ft.
$625,000Active3 beds 3 baths2,072 sq. ft.8332 Rivulet Point, Highlands Ranch, CO 80129
MLS# 4858074Listed by: VINTAGE HOMES OF DENVER, INC.

