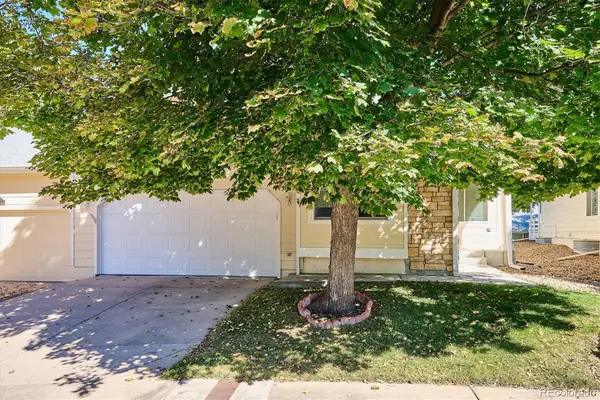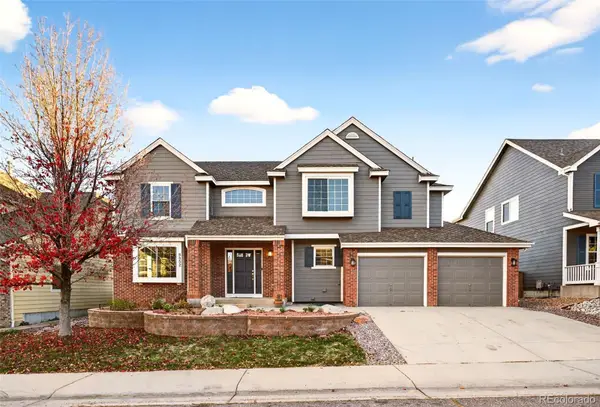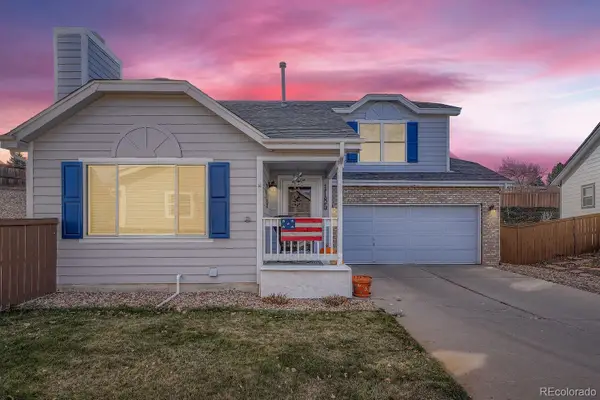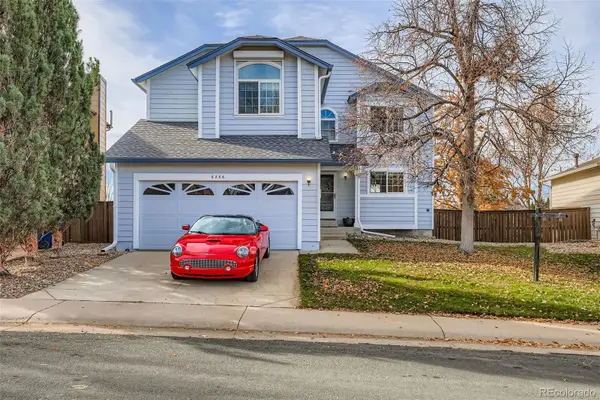1113 Southbury Place, Highlands Ranch, CO 80129
Local realty services provided by:RONIN Real Estate Professionals ERA Powered
1113 Southbury Place,Highlands Ranch, CO 80129
$1,095,000
- 4 Beds
- 5 Baths
- 4,707 sq. ft.
- Single family
- Active
Upcoming open houses
- Sun, Nov 2301:00 pm - 03:00 pm
Listed by: stacey ownbeystacey@ownbeyhomes.com,310-993-2833
Office: realty one group premier
MLS#:6620097
Source:ML
Price summary
- Price:$1,095,000
- Price per sq. ft.:$232.63
- Monthly HOA dues:$57
About this home
Welcome to one of Weatherstone’s most refined and extensively upgraded homes, where craftsmanship, comfort, and smart investment intersect. Located in one of Highlands Ranch’s most desirable neighborhoods, this 4-bedroom, 5-bathroom residence is truly turnkey.
- The big-ticket items are already done for you:
- Brand new HVAC system with Full House HEPA Filtration System
- New electrical panel
- James Hardie fiber cement siding
- Tankless hot water heater
These high-cost upgrades offer long-term peace of mind, energy efficiency, and low maintenance for years to come.
Inside, enjoy upscale finishes throughout, including Visual Comfort lighting, custom railings, and Merino wool carpeting. The chef’s kitchen blends beauty and functionality with real bronze fixtures, double-thick countertops, deep drawers, an induction cooktop, and a double-wide pantry. Adjacent, the open living area features a cozy gas fireplace and window treatments that stay with the home.
Step into your private backyard oasis—professionally landscaped with mature trees, French drains, and an irrigation system for effortless upkeep. The spacious patio is epoxy-coated and perfect for entertaining or relaxing in total privacy.
Upstairs, hardwood floors run throughout four spacious bedrooms. The primary suite offers a luxurious en-suite bath and a generous closet. Two bedrooms share a remodeled Jack-and-Jill bath, and the fourth includes its own en-suite.
The newly finished basement rivals any boutique gym, complete with premium fitness equipment (INCLUDED), a custom sauna, and a spa-style shower with three-spout hot/cold therapy. The oversized three-car garage features epoxy floors, built-in storage, and a 220V EV charger. Even the laundry room shines with quartz countertops, a chute, second pantry, and direct garage access.
This home is a rare find—refined, move-in ready, and built for the long term.
Contact an agent
Home facts
- Year built:1998
- Listing ID #:6620097
Rooms and interior
- Bedrooms:4
- Total bathrooms:5
- Full bathrooms:2
- Half bathrooms:2
- Living area:4,707 sq. ft.
Heating and cooling
- Cooling:Central Air
- Heating:Forced Air, Natural Gas
Structure and exterior
- Roof:Composition
- Year built:1998
- Building area:4,707 sq. ft.
- Lot area:0.18 Acres
Schools
- High school:Thunderridge
- Middle school:Ranch View
- Elementary school:Stone Mountain
Utilities
- Sewer:Public Sewer
Finances and disclosures
- Price:$1,095,000
- Price per sq. ft.:$232.63
- Tax amount:$5,639 (2024)
New listings near 1113 Southbury Place
- Coming Soon
 $610,000Coming Soon2 beds 3 baths
$610,000Coming Soon2 beds 3 baths7 Dunbarton Court, Highlands Ranch, CO 80130
MLS# 9874196Listed by: HUNTINGTON PROPERTIES LLC - New
 $1,500,000Active5 beds 5 baths4,723 sq. ft.
$1,500,000Active5 beds 5 baths4,723 sq. ft.1014 Southbury Place, Highlands Ranch, CO 80129
MLS# 6102151Listed by: RE/MAX PROFESSIONALS - Coming Soon
 $875,000Coming Soon4 beds 4 baths
$875,000Coming Soon4 beds 4 baths8852 Chestnut Hill Lane, Highlands Ranch, CO 80130
MLS# 1769626Listed by: EMBLEM REAL ESTATE, INC. - Open Sat, 1 to 3pmNew
 $550,000Active3 beds 2 baths1,285 sq. ft.
$550,000Active3 beds 2 baths1,285 sq. ft.10078 Apollo Bay Way, Highlands Ranch, CO 80130
MLS# 9344142Listed by: ENGEL & VOELKERS CASTLE PINES - New
 $650,000Active3 beds 4 baths2,652 sq. ft.
$650,000Active3 beds 4 baths2,652 sq. ft.331 Mountain Chickadee Road, Highlands Ranch, CO 80126
MLS# 6138894Listed by: LOKATION REAL ESTATE - Coming SoonOpen Sat, 12 to 2pm
 $350,000Coming Soon2 beds 2 baths
$350,000Coming Soon2 beds 2 baths842 Summer Drive, Highlands Ranch, CO 80126
MLS# 9474912Listed by: COMPASS - DENVER - New
 $545,000Active3 beds 3 baths2,061 sq. ft.
$545,000Active3 beds 3 baths2,061 sq. ft.1185 Cobblestone Drive, Highlands Ranch, CO 80126
MLS# 6829637Listed by: KELLER WILLIAMS DTC - New
 $950,000Active5 beds 4 baths4,265 sq. ft.
$950,000Active5 beds 4 baths4,265 sq. ft.4758 Adelaide Place, Highlands Ranch, CO 80130
MLS# 4804811Listed by: LIV SOTHEBY'S INTERNATIONAL REALTY - New
 $585,000Active4 beds 4 baths2,308 sq. ft.
$585,000Active4 beds 4 baths2,308 sq. ft.6266 Nassau Court, Highlands Ranch, CO 80130
MLS# 6071437Listed by: TADLA & TADLA REAL ESTATE GROUP - New
 $495,000Active2 beds 3 baths2,703 sq. ft.
$495,000Active2 beds 3 baths2,703 sq. ft.6239 Trailhead Road, Highlands Ranch, CO 80130
MLS# 9953245Listed by: HOMESMART
