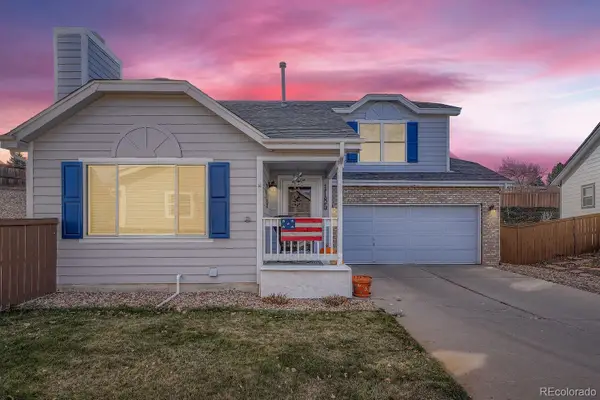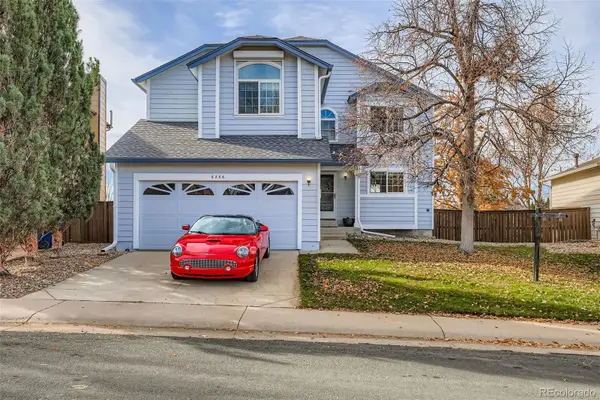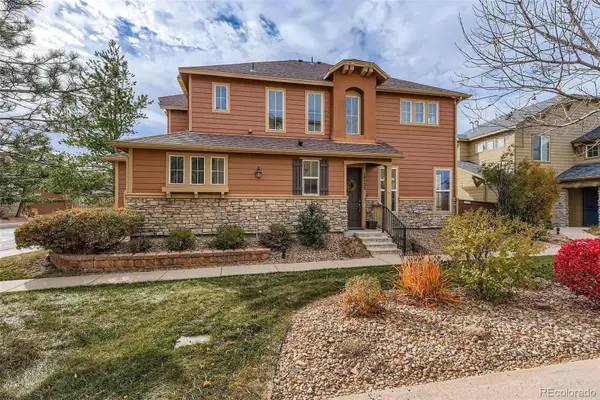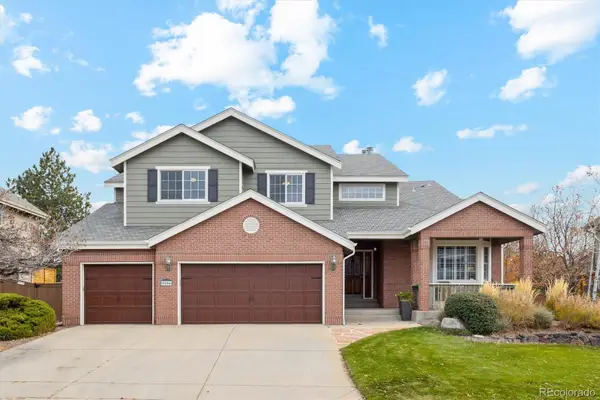1971 Sundrop Trail, Highlands Ranch, CO 80126
Local realty services provided by:ERA New Age
Listed by: tara simmons, doug simmonsteam@soldbysimmons.com,303-289-7009
Office: berkshire hathaway homeservices colorado, llc. - highlands ranch real estate
MLS#:8276981
Source:ML
Price summary
- Price:$675,000
- Price per sq. ft.:$181.84
- Monthly HOA dues:$57
About this home
Welcome to this charming Highlands Ranch home ideally located in a private and quiet neighborhood just steps away from Dad Clark Trail and Sand Creek Park. An inviting covered front porch sets the stage for the warm interior where you'll find a desirable floor plan with 4 bedrooms and 3 bathrooms, plus a large unfinished basement allowing for abundant storage now and the potential to add more living space in the future. The HUGE REMODELED KITCHEN is the heart of the home and offers NEW CABINETS, SOAPSTONE COUNTERS, LARGE ISLAND, DOUBLE OVENS, GAS COOKTOP, STAINLESS APPLIANCES, STYLISH SUBWAY TILE BACKSPLASH & PROPER PANTRY. The kitchen overlooks spacious family room w/fireplace adorned with a custom mantlepiece and cabinet. The main level offers a convenient 1/2 bath and formal dining room. Also a large versatile flex room that provides a perfect spot for hosting, working from home, or simply unwinding in privacy. You'll love the UPGRADED LIGHTING & NEWER WOOD FLOORING! Upstairs is a SPACIOUS PRIMARY BEDROOM with en-suite 5 piece bathroom. The other 3 bedrooms upstairs are also generously sized providing ample space and comfort for all! The upper full sized hall bathroom offers a jack-and-jill style layout with PLENTY OF COUNTER SPACE & DUAL SINKS. Outside you'll love entertaining or relaxing under the COVERED 2-LEVEL DECK that overlooks the yard with beautiful mature trees. This home has a lot to offer at a compelling price! Schedule your showing today and be sure to check out the 3D Virtual Tour online now!
Contact an agent
Home facts
- Year built:1991
- Listing ID #:8276981
Rooms and interior
- Bedrooms:4
- Total bathrooms:3
- Full bathrooms:2
- Half bathrooms:1
- Living area:3,712 sq. ft.
Heating and cooling
- Cooling:Central Air
- Heating:Forced Air, Natural Gas
Structure and exterior
- Roof:Composition
- Year built:1991
- Building area:3,712 sq. ft.
- Lot area:0.11 Acres
Schools
- High school:Mountain Vista
- Middle school:Mountain Ridge
- Elementary school:Sand Creek
Utilities
- Water:Public
- Sewer:Public Sewer
Finances and disclosures
- Price:$675,000
- Price per sq. ft.:$181.84
- Tax amount:$4,337 (2024)
New listings near 1971 Sundrop Trail
- New
 $545,000Active3 beds 3 baths2,061 sq. ft.
$545,000Active3 beds 3 baths2,061 sq. ft.1185 Cobblestone Drive, Highlands Ranch, CO 80126
MLS# 6829637Listed by: KELLER WILLIAMS DTC - Coming Soon
 $950,000Coming Soon5 beds 4 baths
$950,000Coming Soon5 beds 4 baths4758 Adelaide Place, Highlands Ranch, CO 80130
MLS# 4804811Listed by: LIV SOTHEBY'S INTERNATIONAL REALTY - Coming Soon
 $585,000Coming Soon4 beds 4 baths
$585,000Coming Soon4 beds 4 baths6266 Nassau Court, Highlands Ranch, CO 80130
MLS# 6071437Listed by: TADLA & TADLA REAL ESTATE GROUP - New
 $495,000Active2 beds 3 baths2,703 sq. ft.
$495,000Active2 beds 3 baths2,703 sq. ft.6239 Trailhead Road, Highlands Ranch, CO 80130
MLS# 9953245Listed by: HOMESMART - New
 $655,850Active4 beds 3 baths2,667 sq. ft.
$655,850Active4 beds 3 baths2,667 sq. ft.1055 Northridge Road, Highlands Ranch, CO 80126
MLS# 6168958Listed by: RE/MAX PROFESSIONALS - New
 $675,000Active4 beds 4 baths2,542 sq. ft.
$675,000Active4 beds 4 baths2,542 sq. ft.3641 Rosewalk Circle, Highlands Ranch, CO 80129
MLS# 5553615Listed by: NAV REAL ESTATE - New
 $635,000Active4 beds 3 baths2,293 sq. ft.
$635,000Active4 beds 3 baths2,293 sq. ft.10282 Woodrose Court, Highlands Ranch, CO 80129
MLS# 1606877Listed by: HQ HOMES - New
 $625,000Active3 beds 3 baths2,031 sq. ft.
$625,000Active3 beds 3 baths2,031 sq. ft.10535 Ashfield Street, Highlands Ranch, CO 80126
MLS# 2707685Listed by: HQ HOMES - New
 $585,000Active2 beds 3 baths2,855 sq. ft.
$585,000Active2 beds 3 baths2,855 sq. ft.6141 Trailhead Road, Highlands Ranch, CO 80130
MLS# 6706496Listed by: HOMESMART REALTY - New
 $975,000Active5 beds 4 baths4,502 sq. ft.
$975,000Active5 beds 4 baths4,502 sq. ft.9896 Wyecliff Drive, Highlands Ranch, CO 80126
MLS# 8280860Listed by: RE/MAX PROFESSIONALS
