2062 Hyacinth Road, Highlands Ranch, CO 80129
Local realty services provided by:ERA New Age
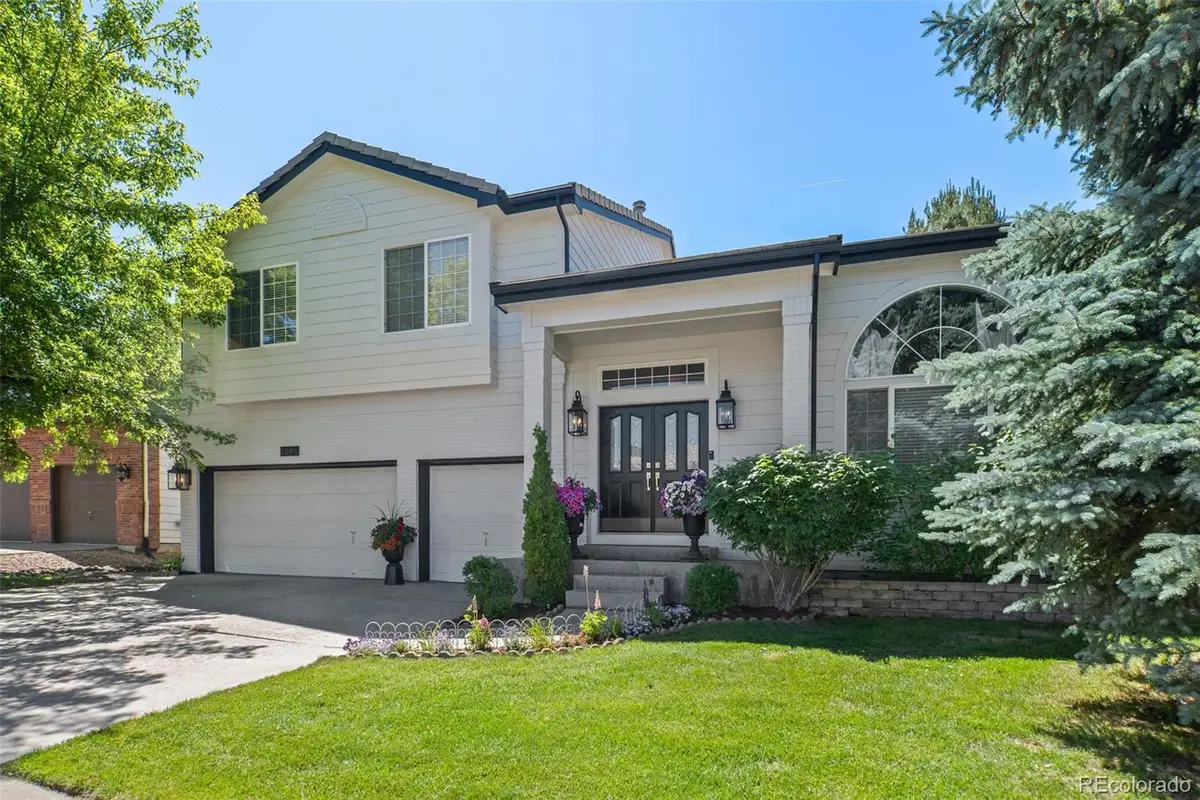

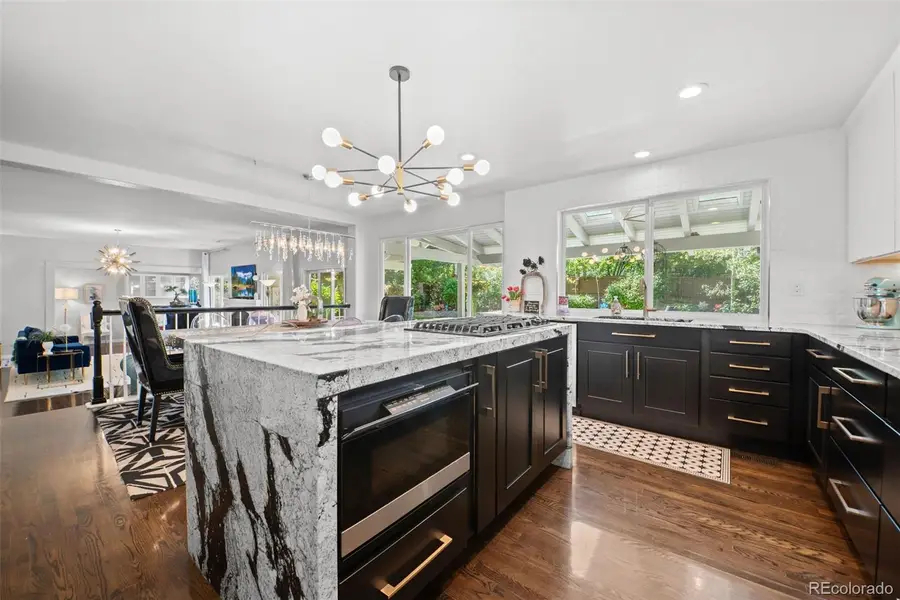
Listed by:paige mcdanielpaigemcdaniel@aol.com,720-273-4282
Office:homesmart realty
MLS#:7999278
Source:ML
Price summary
- Price:$1,290,000
- Price per sq. ft.:$249.9
- Monthly HOA dues:$57
About this home
Welcome Home to Family-Friendly Luxury in Highlands Ranch!
Discover the perfect blend of elegance, comfort, and convenience in this beautifully upgraded Oakwood residence—ideal for families seeking space to grow, play, and make lifelong memories. With over $300,000 in thoughtful upgrades, this home is move-in ready and designed for both everyday living and grand entertaining.
Step inside to an open-concept layout with soaring ceilings and abundant natural light. The heart of the home is a gourmet kitchen featuring sleek granite waterfall countertops, perfect for family meals and holiday baking. The spacious main floor includes hardwoods throughout, a wide staircases for easy movement, a generous laundry room, and a separate mudroom to keep everyone organized.
With five large bedrooms and five fully renovated bathrooms, there’s room for everyone. The luxurious primary suite is your private retreat, complete with a brand-new spa-style bathroom—soak in the tub after a busy day or enjoy the oversized shower and double vanity.
Families will love the three separate living areas, providing space for movie nights, homework, or quiet reading. Upstairs, a large bonus room is perfect for a playroom, teen hangout, or home gym or office. Professional closet systems throughout the home ensure everyone has plenty of storage.
Enjoy Colorado’s beautiful seasons with seamless indoor-outdoor living. The large covered deck is perfect for summer barbecues, while the private, professionally landscaped backyard offers a serene space for kids and pets to play.
Located in a welcoming neighborhood, you’re just steps from two parks, over 20 miles of scenic trails, top-rated schools, shopping, dining, and the Spring Gulch Equestrian Center. Experience the best of Backcountry living—without the Backcountry price tag!
**Don’t miss your chance to make this exceptional family home yours—schedule a tour today!**
Contact an agent
Home facts
- Year built:1997
- Listing Id #:7999278
Rooms and interior
- Bedrooms:5
- Total bathrooms:5
- Full bathrooms:2
- Living area:5,162 sq. ft.
Heating and cooling
- Cooling:Central Air
- Heating:Forced Air
Structure and exterior
- Roof:Concrete
- Year built:1997
- Building area:5,162 sq. ft.
- Lot area:0.2 Acres
Schools
- High school:Thunderridge
- Middle school:Ranch View
- Elementary school:Coyote Creek
Utilities
- Water:Public
- Sewer:Public Sewer
Finances and disclosures
- Price:$1,290,000
- Price per sq. ft.:$249.9
- Tax amount:$6,095 (2024)
New listings near 2062 Hyacinth Road
- New
 $615,000Active3 beds 3 baths1,807 sq. ft.
$615,000Active3 beds 3 baths1,807 sq. ft.9851 S Castle Ridge Circle, Highlands Ranch, CO 80129
MLS# 2763807Listed by: CENTURY 21 PROSPERITY - New
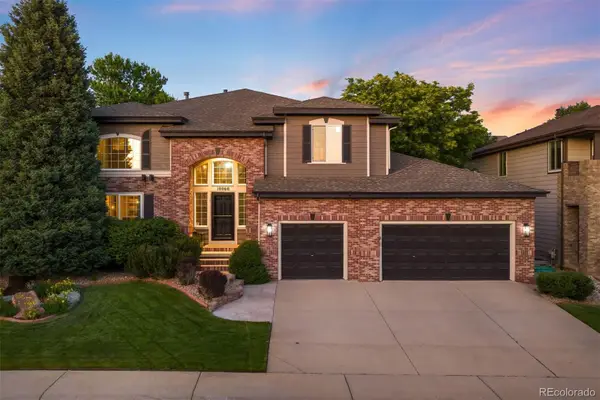 $1,099,000Active4 beds 4 baths4,210 sq. ft.
$1,099,000Active4 beds 4 baths4,210 sq. ft.10060 Matthew Lane, Highlands Ranch, CO 80130
MLS# 5181953Listed by: LIV SOTHEBY'S INTERNATIONAL REALTY - Coming Soon
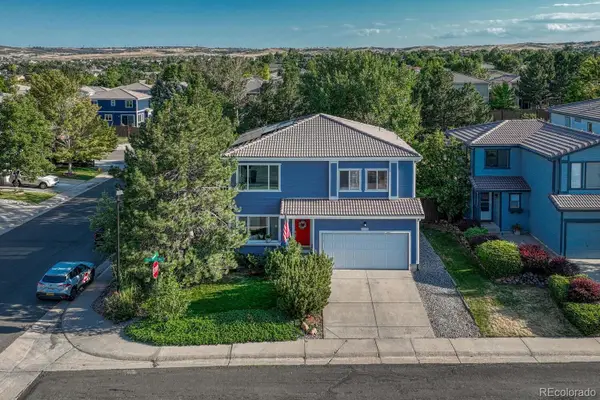 $600,000Coming Soon3 beds 3 baths
$600,000Coming Soon3 beds 3 baths4444 Heywood Way, Highlands Ranch, CO 80130
MLS# 3191152Listed by: MADISON & COMPANY PROPERTIES - New
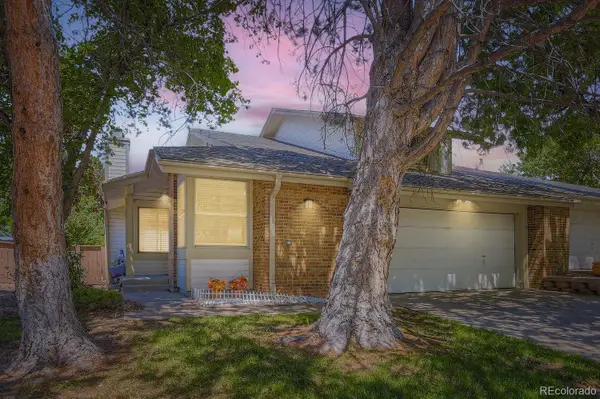 $540,000Active3 beds 3 baths2,924 sq. ft.
$540,000Active3 beds 3 baths2,924 sq. ft.1241 Northcrest Drive, Highlands Ranch, CO 80126
MLS# 5113054Listed by: MB NEW DAWN REALTY - New
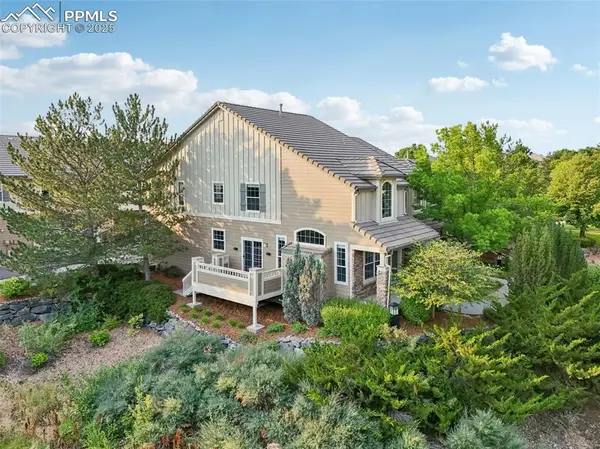 $625,000Active3 beds 4 baths3,048 sq. ft.
$625,000Active3 beds 4 baths3,048 sq. ft.8835 Edinburgh Circle, Highlands Ranch, CO 80129
MLS# 7250855Listed by: DOLBY HAAS - New
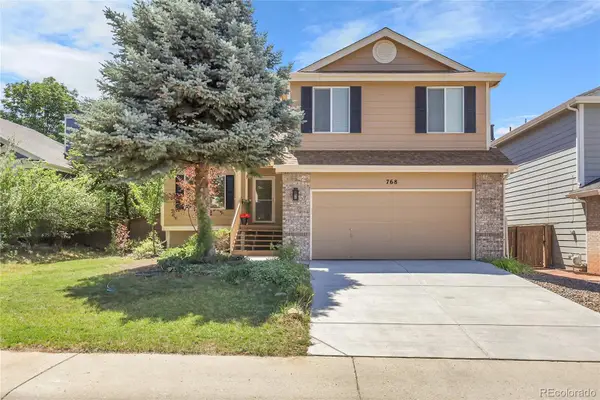 $599,900Active3 beds 3 baths2,083 sq. ft.
$599,900Active3 beds 3 baths2,083 sq. ft.768 Poppywood Place, Highlands Ranch, CO 80126
MLS# 3721416Listed by: BROKERS GUILD HOMES - Coming Soon
 $600,000Coming Soon3 beds 3 baths
$600,000Coming Soon3 beds 3 baths9568 Parramatta Place, Highlands Ranch, CO 80130
MLS# 5557866Listed by: RE/MAX PROFESSIONALS - New
 $750,000Active3 beds 3 baths2,573 sq. ft.
$750,000Active3 beds 3 baths2,573 sq. ft.1651 Beacon Hill Drive, Highlands Ranch, CO 80126
MLS# 7214790Listed by: KENTWOOD REAL ESTATE DTC, LLC - New
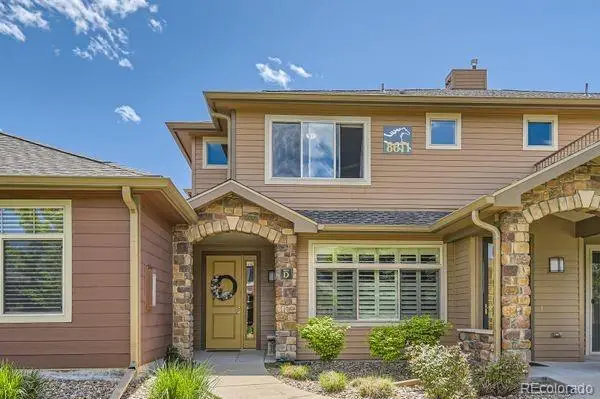 $499,000Active2 beds 2 baths1,457 sq. ft.
$499,000Active2 beds 2 baths1,457 sq. ft.8611 Gold Peak Drive #D, Highlands Ranch, CO 80130
MLS# 1930352Listed by: WEST AND MAIN HOMES INC - New
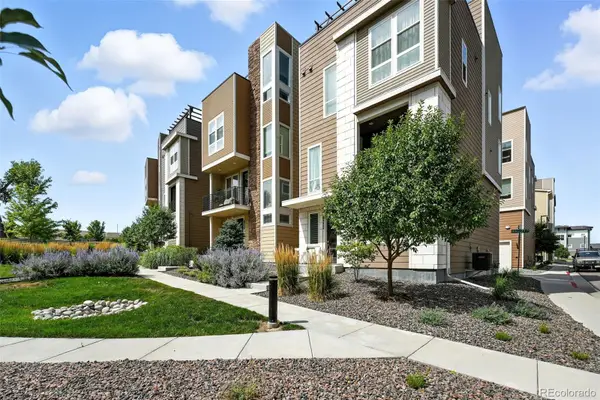 $625,000Active3 beds 3 baths2,072 sq. ft.
$625,000Active3 beds 3 baths2,072 sq. ft.8332 Rivulet Point, Highlands Ranch, CO 80129
MLS# 4858074Listed by: VINTAGE HOMES OF DENVER, INC.

