2617 Channel Drive, Highlands Ranch, CO 80129
Local realty services provided by:LUX Denver ERA Powered

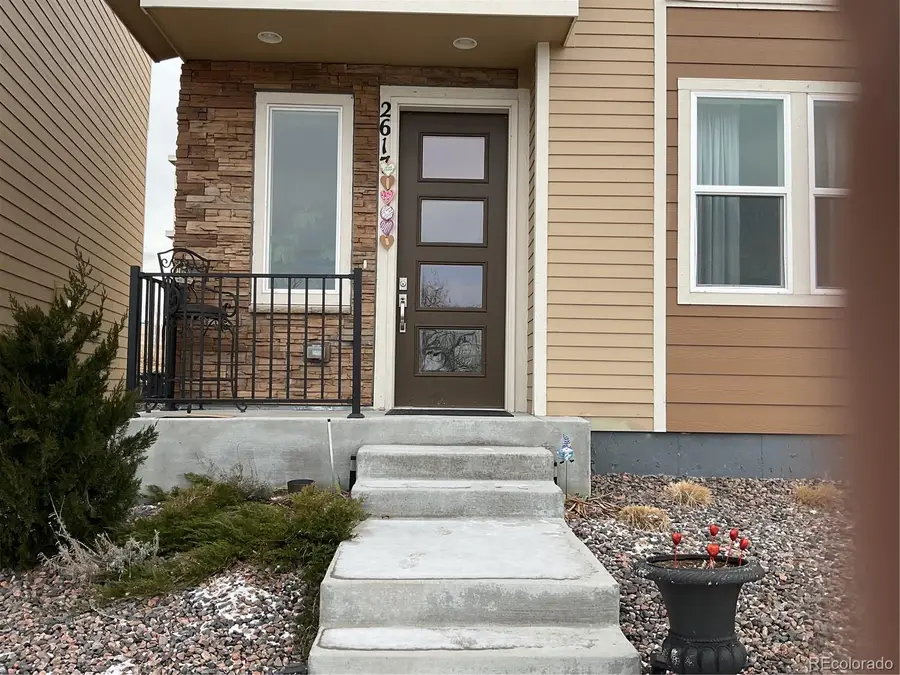

2617 Channel Drive,Highlands Ranch, CO 80129
$675,000
- 3 Beds
- 3 Baths
- 2,071 sq. ft.
- Single family
- Active
Listed by:vietta dekhtyarDVietta@aol.com,310-383-0402
Office:homesmart realty
MLS#:5722720
Source:ML
Price summary
- Price:$675,000
- Price per sq. ft.:$325.93
- Monthly HOA dues:$200
About this home
Waterfront property with amazing views on the lake and mountains. Over 75k premium lot facing the lake in the community.This house have most northwestern views of foothills with gorgeous sunrise and sunsets viewing from every single level of this house.
The ground floor offering the office with lake view. The second level offers grand layout with a spacious living room and tasteful gourmet kitchen featuring 5 burner gas cooktop, granite countertops, spacious island with design granite backsplash. Step out from the living room onto a private balcony with a lake view. On the third level 3 bedrooms available. Master suite have incredible views on the lake , private shower, vanity double sink with granite countertops and walk in closet. Continue up to the fourth level, where a leads to rooftop with the most incredible view of the lake and Mountain View’s. Gas grilled is also available for barbeque and grills.
Close to C-470/ Santa Fe dr/Downtown Littleton.
The Higline Canal trail is accessed directly to the south, just steps away for hiking and biking. Dog park near by for pets friendly community. Show and selll!
Contact an agent
Home facts
- Year built:2021
- Listing Id #:5722720
Rooms and interior
- Bedrooms:3
- Total bathrooms:3
- Full bathrooms:1
- Half bathrooms:1
- Living area:2,071 sq. ft.
Heating and cooling
- Cooling:Central Air
- Heating:Forced Air
Structure and exterior
- Roof:Composition
- Year built:2021
- Building area:2,071 sq. ft.
- Lot area:0.04 Acres
Schools
- High school:Mountain Vista
- Middle school:Mountain Ridge
- Elementary school:Northridge
Utilities
- Sewer:Community Sewer
Finances and disclosures
- Price:$675,000
- Price per sq. ft.:$325.93
- Tax amount:$7,138 (2025)
New listings near 2617 Channel Drive
- Open Sat, 12 to 2pmNew
 $615,000Active3 beds 3 baths1,807 sq. ft.
$615,000Active3 beds 3 baths1,807 sq. ft.9851 S Castle Ridge Circle, Highlands Ranch, CO 80129
MLS# 2763807Listed by: CENTURY 21 PROSPERITY - New
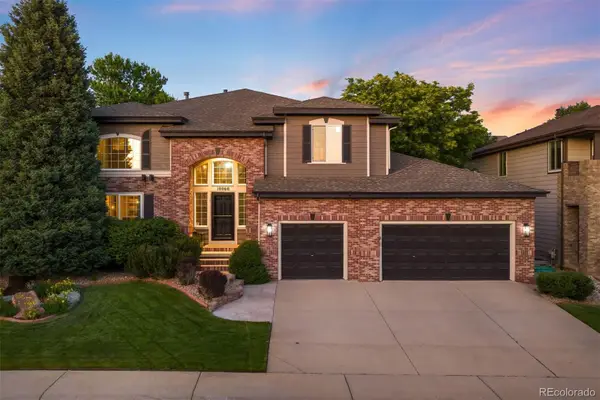 $1,099,000Active4 beds 4 baths4,210 sq. ft.
$1,099,000Active4 beds 4 baths4,210 sq. ft.10060 Matthew Lane, Highlands Ranch, CO 80130
MLS# 5181953Listed by: LIV SOTHEBY'S INTERNATIONAL REALTY - Coming Soon
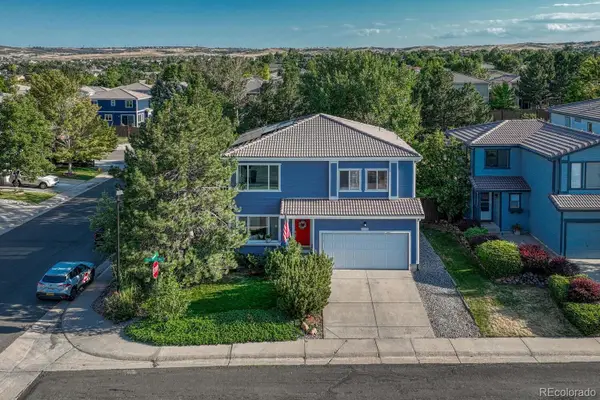 $600,000Coming Soon3 beds 3 baths
$600,000Coming Soon3 beds 3 baths4444 Heywood Way, Highlands Ranch, CO 80130
MLS# 3191152Listed by: MADISON & COMPANY PROPERTIES - New
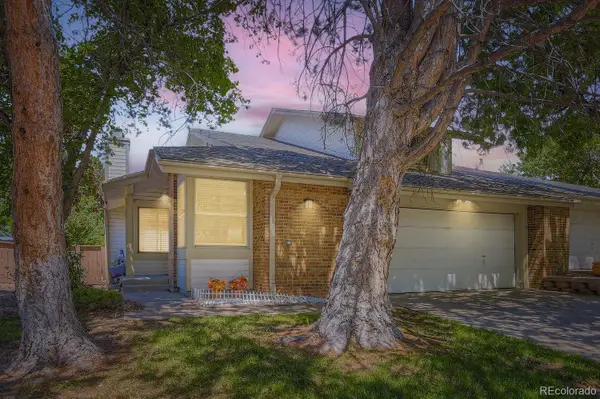 $540,000Active3 beds 3 baths2,924 sq. ft.
$540,000Active3 beds 3 baths2,924 sq. ft.1241 Northcrest Drive, Highlands Ranch, CO 80126
MLS# 5113054Listed by: MB NEW DAWN REALTY - New
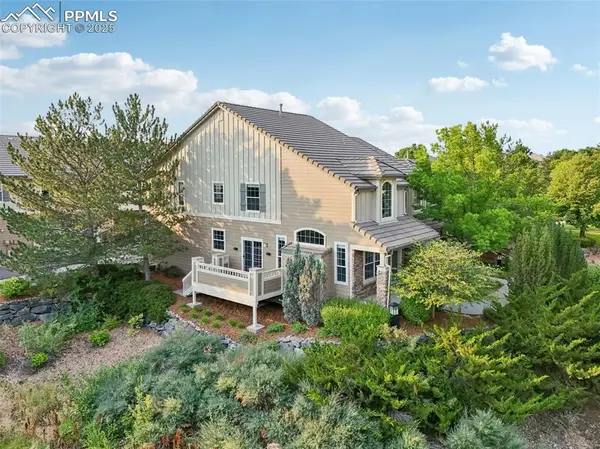 $625,000Active3 beds 4 baths3,048 sq. ft.
$625,000Active3 beds 4 baths3,048 sq. ft.8835 Edinburgh Circle, Highlands Ranch, CO 80129
MLS# 7250855Listed by: DOLBY HAAS - New
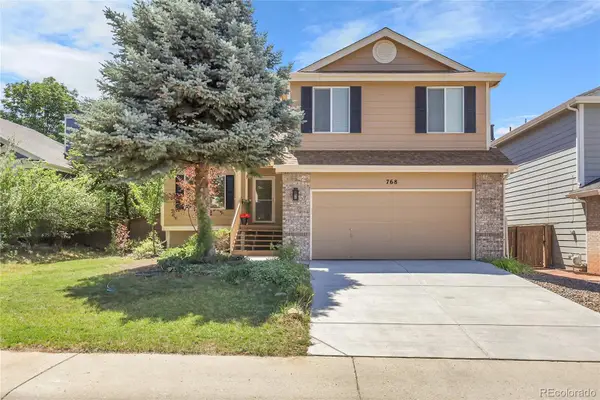 $599,900Active3 beds 3 baths2,083 sq. ft.
$599,900Active3 beds 3 baths2,083 sq. ft.768 Poppywood Place, Highlands Ranch, CO 80126
MLS# 3721416Listed by: BROKERS GUILD HOMES - Coming Soon
 $600,000Coming Soon3 beds 3 baths
$600,000Coming Soon3 beds 3 baths9568 Parramatta Place, Highlands Ranch, CO 80130
MLS# 5557866Listed by: RE/MAX PROFESSIONALS - New
 $750,000Active3 beds 3 baths2,573 sq. ft.
$750,000Active3 beds 3 baths2,573 sq. ft.1651 Beacon Hill Drive, Highlands Ranch, CO 80126
MLS# 7214790Listed by: KENTWOOD REAL ESTATE DTC, LLC - New
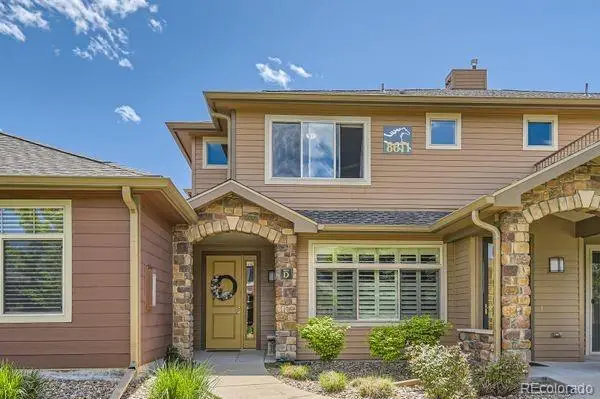 $499,000Active2 beds 2 baths1,457 sq. ft.
$499,000Active2 beds 2 baths1,457 sq. ft.8611 Gold Peak Drive #D, Highlands Ranch, CO 80130
MLS# 1930352Listed by: WEST AND MAIN HOMES INC - Open Sat, 1:30 to 3:30pmNew
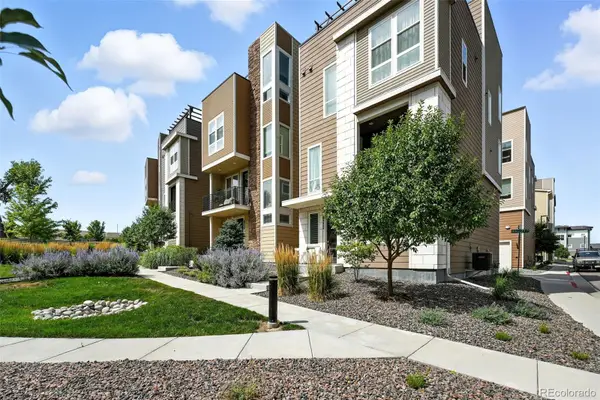 $625,000Active3 beds 3 baths2,072 sq. ft.
$625,000Active3 beds 3 baths2,072 sq. ft.8332 Rivulet Point, Highlands Ranch, CO 80129
MLS# 4858074Listed by: VINTAGE HOMES OF DENVER, INC.

