3630 Bucknell Drive, Highlands Ranch, CO 80129
Local realty services provided by:ERA Shields Real Estate
3630 Bucknell Drive,Highlands Ranch, CO 80129
$579,000
- 4 Beds
- 4 Baths
- - sq. ft.
- Single family
- Sold
Listed by: thomas thompson, diana cubillos thompsonhomeplus1@yahoo.com
Office: re/max professionals
MLS#:9972160
Source:ML
Sorry, we are unable to map this address
Price summary
- Price:$579,000
- Monthly HOA dues:$53.33
About this home
This is a beautifully maintained and updated 4-bed, 4-bath, finished basement home located in the Westridge neighborhood
of Highlands Ranch. Move-in ready, this home features refinished hard wood flooring, new carpet throughout, and paint throughout the entire home. The kitchen island, and ample cabinetry including a pantry is ideal for both everyday meals and entertaining. Off the kitchen is a large family room complete with a gas fireplace. Wide open concept. Main floor complete with powder room.
The primary bedroom is complete with updated double sinks and a large walk-in closet. Additional 2 bedrooms upstairs to utilize as a home office or bonus room. The finished basement adds even more living space, complete with extra bedroom, full bathroom. Use as a flexible bonus room, perfect for a home theater, gym, or guest suite. Additional upgrades include 2024 Hot water heater and AC.
Great back patio, trex deck. Ideally located near parks, scenic trails, top-rated schools, and major commuter
routes, this home offers the perfect blend of comfort, convenience, and style.
Contact an agent
Home facts
- Year built:1994
- Listing ID #:9972160
Rooms and interior
- Bedrooms:4
- Total bathrooms:4
- Full bathrooms:3
- Half bathrooms:1
Heating and cooling
- Cooling:Central Air
- Heating:Forced Air
Structure and exterior
- Roof:Composition
- Year built:1994
Schools
- High school:Thunderridge
- Middle school:Ranch View
- Elementary school:Trailblazer
Utilities
- Water:Public
- Sewer:Public Sewer
Finances and disclosures
- Price:$579,000
- Tax amount:$3,351 (2024)
New listings near 3630 Bucknell Drive
- New
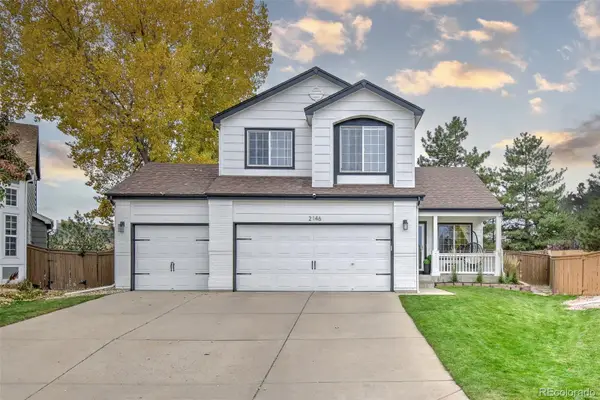 $700,000Active4 beds 4 baths2,499 sq. ft.
$700,000Active4 beds 4 baths2,499 sq. ft.2146 Castle Ridge Way, Highlands Ranch, CO 80129
MLS# 4862698Listed by: COLORADO HOME ROAD - New
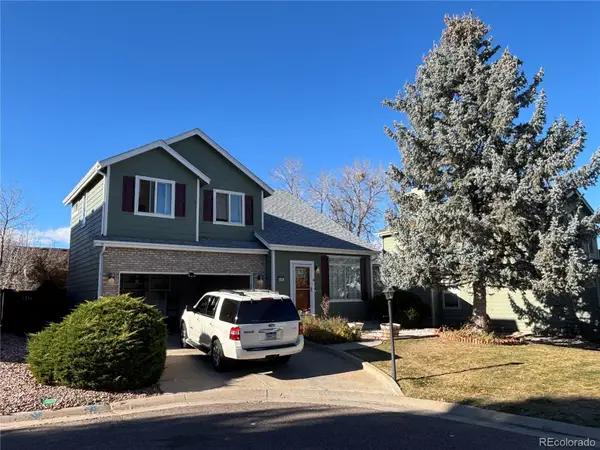 $579,000Active4 beds 4 baths2,731 sq. ft.
$579,000Active4 beds 4 baths2,731 sq. ft.8363 Sunnyside Court, Highlands Ranch, CO 80126
MLS# 8365400Listed by: ORCHARD BROKERAGE LLC - Coming Soon
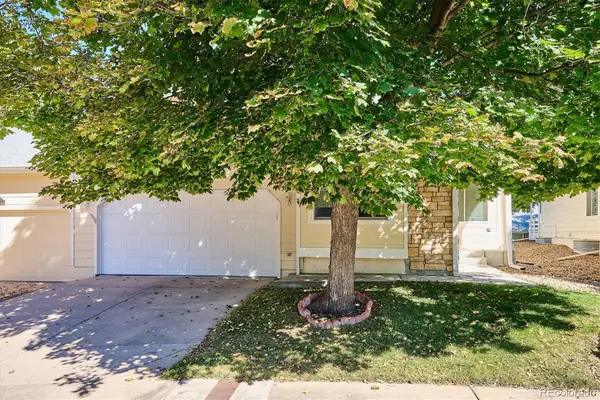 $610,000Coming Soon2 beds 3 baths
$610,000Coming Soon2 beds 3 baths7 Dunbarton Court, Highlands Ranch, CO 80130
MLS# 9874196Listed by: HUNTINGTON PROPERTIES LLC  $1,500,000Pending5 beds 5 baths4,723 sq. ft.
$1,500,000Pending5 beds 5 baths4,723 sq. ft.1014 Southbury Place, Highlands Ranch, CO 80129
MLS# 6102151Listed by: RE/MAX PROFESSIONALS- Open Sat, 10am to 12pmNew
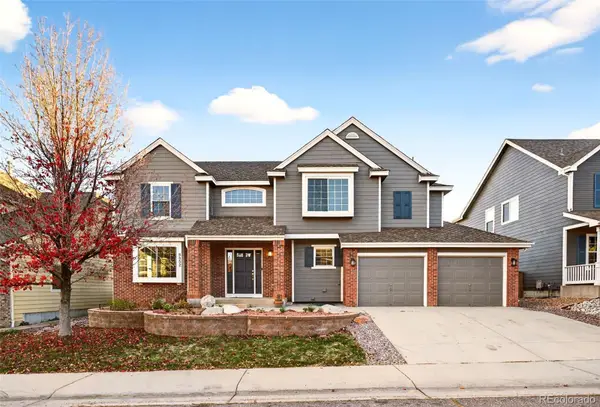 $875,000Active4 beds 4 baths3,491 sq. ft.
$875,000Active4 beds 4 baths3,491 sq. ft.8852 Chestnut Hill Lane, Highlands Ranch, CO 80130
MLS# 1769626Listed by: EMBLEM REAL ESTATE, INC. - Open Sat, 1 to 3pmNew
 $550,000Active3 beds 2 baths1,285 sq. ft.
$550,000Active3 beds 2 baths1,285 sq. ft.10078 Apollo Bay Way, Highlands Ranch, CO 80130
MLS# 9344142Listed by: ENGEL & VOELKERS CASTLE PINES - New
 $650,000Active3 beds 4 baths2,652 sq. ft.
$650,000Active3 beds 4 baths2,652 sq. ft.331 Mountain Chickadee Road, Highlands Ranch, CO 80126
MLS# 6138894Listed by: LOKATION REAL ESTATE - Open Sat, 12 to 2pmNew
 $350,000Active2 beds 2 baths1,051 sq. ft.
$350,000Active2 beds 2 baths1,051 sq. ft.842 Summer Drive, Highlands Ranch, CO 80126
MLS# 9474912Listed by: COMPASS - DENVER - New
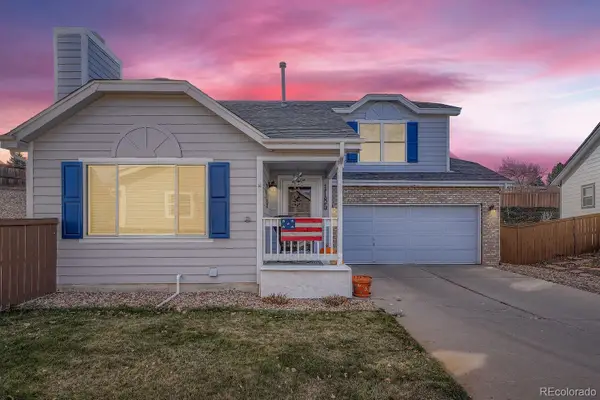 $545,000Active3 beds 3 baths2,061 sq. ft.
$545,000Active3 beds 3 baths2,061 sq. ft.1185 Cobblestone Drive, Highlands Ranch, CO 80126
MLS# 6829637Listed by: KELLER WILLIAMS DTC - Open Sat, 2 to 4pmNew
 $950,000Active5 beds 4 baths4,265 sq. ft.
$950,000Active5 beds 4 baths4,265 sq. ft.4758 Adelaide Place, Highlands Ranch, CO 80130
MLS# 4804811Listed by: LIV SOTHEBY'S INTERNATIONAL REALTY
