3724 Seramonte Drive, Highlands Ranch, CO 80129
Local realty services provided by:ERA Shields Real Estate



Listed by:the anderson groupcontracts@andersongroupsells.com,720-282-4577
Office:exp realty, llc.
MLS#:5699874
Source:ML
Price summary
- Price:$650,000
- Price per sq. ft.:$267.82
- Monthly HOA dues:$57
About this home
MOUNTAIN VIEWS!! Updated 4-Bed, 4-Bath Home in Highlands Ranch Westridge with HUGE Mountain View’s Backing to Open Space & equipped with Smart Features!
See updates and events at: 3724Seramontedrive.com
Welcome to this beautifully updated 4-bedroom, 4-bathroom home nestled in the highly sought-after Westridge neighborhood of Highlands Ranch—known for its top-rated schools, walkable trails, and strong sense of community.
This home is packed with thoughtful upgrades and modern conveniences, including:
- Brand new LVP flooring and fresh carpet
- Custom kitchen cabinetry with soft-close drawers, hidden compartments, concealed trash bins, and a built-in under-counter microwave
- Induction cooktop, double oven, beverage center refrigerator, 3rd rack dishwasher, and garage fridge
- New washer & dryer, Tankless On-Demand HOT Water heater, plus a whole-house attic fan for energy-efficient comfort, in addition to AC unit.
- Ring doorbell, WiFi-enabled MyQ garage door opener, and child safety locks throughout
- Custom walk-in master closet with built-in jewelry trays
- LED lighting throughout and a cozy gas fireplace
Step outside and enjoy 180 degree Mountain View’s, backing to open space with two front tree swings, and a fully automatic sprinkler system. The covered back patio is perfect for entertaining or relaxing while watching wildlife roam nearby.
Additional Highlights:
Low-profile ceiling fan (perfect for bunk beds!)
Basement “toddler clubhouse” for play or storage
Walking distance to parks and trails
Minutes to Chatfield State Park, shopping, and dining
Friendly neighbors and a clean, safe community
This home truly offers modern functionality, mountain charm, and prime location—all in one! Don't miss your chance to own this Highlands Ranch gem. Schedule your showing today!
Contact an agent
Home facts
- Year built:1991
- Listing Id #:5699874
Rooms and interior
- Bedrooms:4
- Total bathrooms:4
- Full bathrooms:2
- Half bathrooms:1
- Living area:2,427 sq. ft.
Heating and cooling
- Cooling:Central Air
- Heating:Forced Air, Natural Gas
Structure and exterior
- Roof:Composition
- Year built:1991
- Building area:2,427 sq. ft.
- Lot area:0.1 Acres
Schools
- High school:Thunderridge
- Middle school:Ranch View
- Elementary school:Coyote Creek
Utilities
- Water:Public
- Sewer:Public Sewer
Finances and disclosures
- Price:$650,000
- Price per sq. ft.:$267.82
- Tax amount:$4,416 (2024)
New listings near 3724 Seramonte Drive
- New
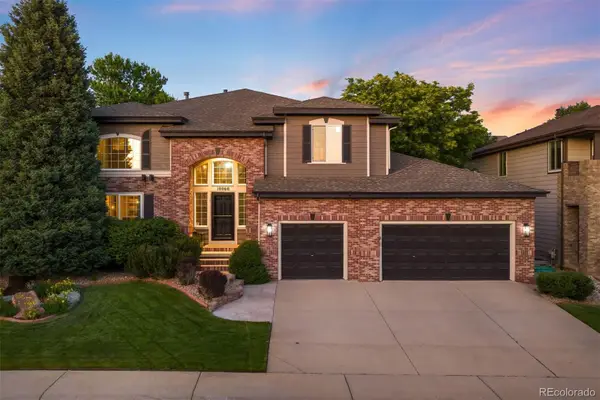 $1,099,000Active4 beds 4 baths4,210 sq. ft.
$1,099,000Active4 beds 4 baths4,210 sq. ft.10060 Matthew Lane, Highlands Ranch, CO 80130
MLS# 5181953Listed by: LIV SOTHEBY'S INTERNATIONAL REALTY - Coming Soon
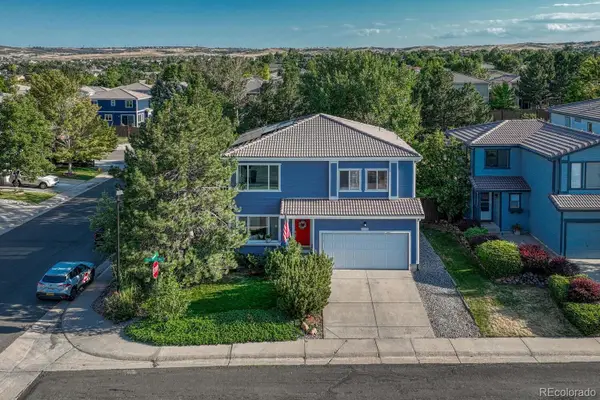 $600,000Coming Soon3 beds 3 baths
$600,000Coming Soon3 beds 3 baths4444 Heywood Way, Highlands Ranch, CO 80130
MLS# 3191152Listed by: MADISON & COMPANY PROPERTIES - New
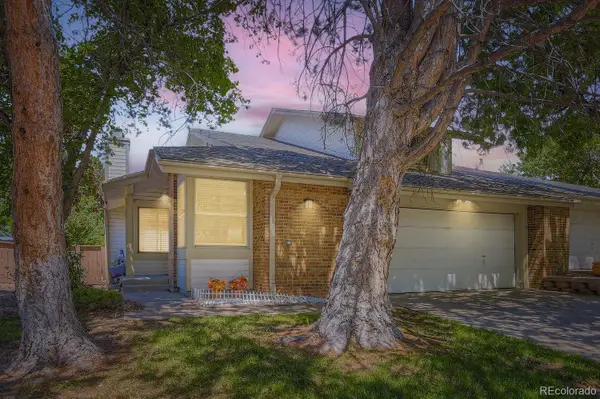 $540,000Active3 beds 3 baths2,924 sq. ft.
$540,000Active3 beds 3 baths2,924 sq. ft.1241 Northcrest Drive, Highlands Ranch, CO 80126
MLS# 5113054Listed by: MB NEW DAWN REALTY - New
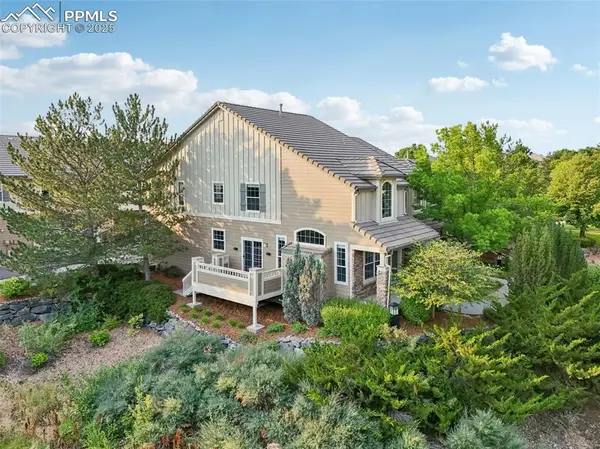 $625,000Active3 beds 4 baths3,048 sq. ft.
$625,000Active3 beds 4 baths3,048 sq. ft.8835 Edinburgh Circle, Highlands Ranch, CO 80129
MLS# 7250855Listed by: DOLBY HAAS - New
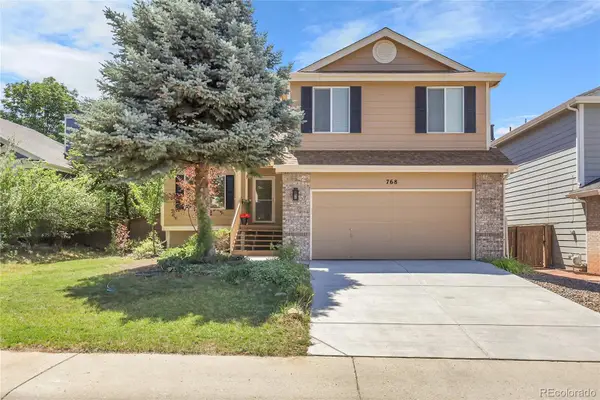 $599,900Active3 beds 3 baths2,083 sq. ft.
$599,900Active3 beds 3 baths2,083 sq. ft.768 Poppywood Place, Highlands Ranch, CO 80126
MLS# 3721416Listed by: BROKERS GUILD HOMES - Coming Soon
 $600,000Coming Soon3 beds 3 baths
$600,000Coming Soon3 beds 3 baths9568 Parramatta Place, Highlands Ranch, CO 80130
MLS# 5557866Listed by: RE/MAX PROFESSIONALS - New
 $750,000Active3 beds 3 baths2,573 sq. ft.
$750,000Active3 beds 3 baths2,573 sq. ft.1651 Beacon Hill Drive, Highlands Ranch, CO 80126
MLS# 7214790Listed by: KENTWOOD REAL ESTATE DTC, LLC - New
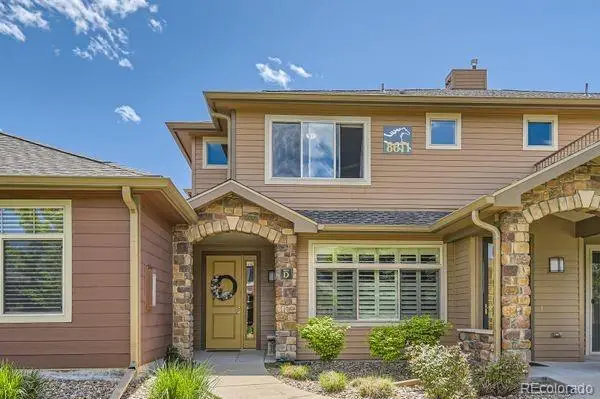 $499,000Active2 beds 2 baths1,457 sq. ft.
$499,000Active2 beds 2 baths1,457 sq. ft.8611 Gold Peak Drive #D, Highlands Ranch, CO 80130
MLS# 1930352Listed by: WEST AND MAIN HOMES INC - New
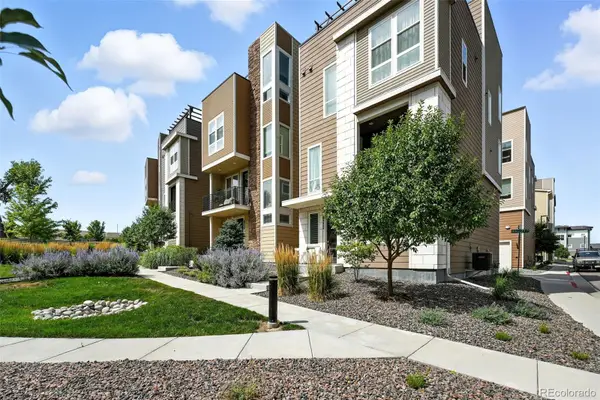 $625,000Active3 beds 3 baths2,072 sq. ft.
$625,000Active3 beds 3 baths2,072 sq. ft.8332 Rivulet Point, Highlands Ranch, CO 80129
MLS# 4858074Listed by: VINTAGE HOMES OF DENVER, INC. - New
 $730,000Active3 beds 3 baths3,230 sq. ft.
$730,000Active3 beds 3 baths3,230 sq. ft.5300 Fullerton Lane, Highlands Ranch, CO 80130
MLS# 6940458Listed by: DREAMHOMES REALTY L.L.C.

