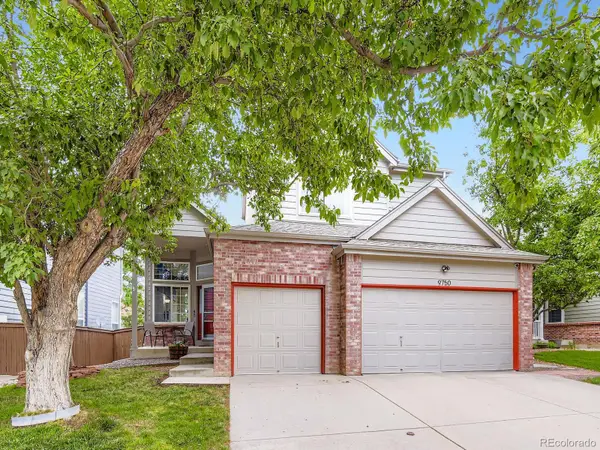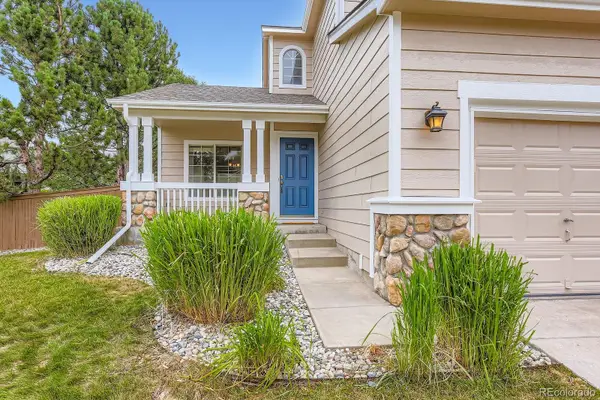6444 Silver Mesa Drive #A, Highlands Ranch, CO 80130
Local realty services provided by:LUX Denver ERA Powered



6444 Silver Mesa Drive #A,Highlands Ranch, CO 80130
$579,900
- 3 Beds
- 3 Baths
- 1,860 sq. ft.
- Condominium
- Active
Listed by:tatiana de la olivasoldbytania.re@gmail.com,720-462-0589
Office:megastar realty
MLS#:1904146
Source:ML
Price summary
- Price:$579,900
- Price per sq. ft.:$311.77
- Monthly HOA dues:$535
About this home
Welcome to this stunning end-unit townhome in the desirable Palomino Community! This beautifully updated 3-bedroom, 2.5-bath residence showcases modern elegance with sleek black stainless steel appliances and an open-concept living space that invites comfort and style. The main-floor master suite features a private ensuite, providing a perfect retreat after a long day.
Enjoy the convenience of a spacious 2-car garage and take advantage of the exclusive resort-style amenities this community has to offer. Stay active with a jogging path, tennis courts, a state-of-the-art fitness center, and a swimming pool and spa, full-size soccer/football field and the nearby golf course, perfect for enjoying the outdoors. The Ironhorse Health Club is just steps away, featuring a full-size indoor basketball court, racquetball, steam rooms, and more. For social gatherings, utilize the party room, outdoor grilling areas, and conference space. Explore all the fantastic amenities at: www.palominopark.com.
Nestled in a prime location, this townhome provides a perfect blend of luxury, privacy, and a vibrant community lifestyle. Don’t miss out on this rare opportunity—schedule your showing today!
Contact an agent
Home facts
- Year built:2000
- Listing Id #:1904146
Rooms and interior
- Bedrooms:3
- Total bathrooms:3
- Full bathrooms:2
- Half bathrooms:1
- Living area:1,860 sq. ft.
Heating and cooling
- Cooling:Central Air
- Heating:Forced Air
Structure and exterior
- Roof:Composition
- Year built:2000
- Building area:1,860 sq. ft.
Schools
- High school:Highlands Ranch
- Middle school:Cresthill
- Elementary school:Acres Green
Utilities
- Sewer:Public Sewer
Finances and disclosures
- Price:$579,900
- Price per sq. ft.:$311.77
- Tax amount:$2,601 (2023)
New listings near 6444 Silver Mesa Drive #A
- New
 $715,000Active3 beds 3 baths2,899 sq. ft.
$715,000Active3 beds 3 baths2,899 sq. ft.9750 Red Oakes Drive, Highlands Ranch, CO 80126
MLS# 9391214Listed by: COLORADO NATIVE REALTY LLC - Coming Soon
 $1,035,000Coming Soon6 beds 4 baths
$1,035,000Coming Soon6 beds 4 baths8823 Maplewood Drive, Highlands Ranch, CO 80126
MLS# 5518040Listed by: KENTWOOD REAL ESTATE DTC, LLC - New
 $515,000Active2 beds 3 baths1,574 sq. ft.
$515,000Active2 beds 3 baths1,574 sq. ft.6484 Silver Mesa Drive #A, Highlands Ranch, CO 80130
MLS# 1670656Listed by: COLORADO HOME REALTY - New
 $665,000Active3 beds 3 baths2,335 sq. ft.
$665,000Active3 beds 3 baths2,335 sq. ft.804 Rockhurst Drive #A, Highlands Ranch, CO 80129
MLS# 2080100Listed by: REDFIN CORPORATION - Coming Soon
 $545,000Coming Soon3 beds 3 baths
$545,000Coming Soon3 beds 3 baths10164 Autumn Blaze Trail, Highlands Ranch, CO 80129
MLS# 3297660Listed by: RE/MAX ALLIANCE - Open Sat, 11am to 1pmNew
 $610,000Active3 beds 3 baths2,360 sq. ft.
$610,000Active3 beds 3 baths2,360 sq. ft.9634 Merimbula Street, Highlands Ranch, CO 80130
MLS# 3443253Listed by: YOUR CASTLE REALTY LLC - Open Sat, 10am to 2pmNew
 $764,900Active4 beds 4 baths2,667 sq. ft.
$764,900Active4 beds 4 baths2,667 sq. ft.232 Northridge Road, Highlands Ranch, CO 80126
MLS# 8439960Listed by: EXP REALTY, LLC - Open Sat, 11am to 1pmNew
 $937,000Active4 beds 4 baths3,333 sq. ft.
$937,000Active4 beds 4 baths3,333 sq. ft.2900 Timberchase Trail, Highlands Ranch, CO 80126
MLS# 8785883Listed by: GUIDE REAL ESTATE - Coming Soon
 $795,000Coming Soon3 beds 3 baths
$795,000Coming Soon3 beds 3 baths9042 Shetland Way, Highlands Ranch, CO 80130
MLS# 3913344Listed by: RE/MAX PROFESSIONALS - Coming SoonOpen Sat, 11am to 2pm
 $1,185,000Coming Soon4 beds 4 baths
$1,185,000Coming Soon4 beds 4 baths2600 Rockbridge Way, Highlands Ranch, CO 80129
MLS# 8002593Listed by: COLDWELL BANKER REALTY 24

