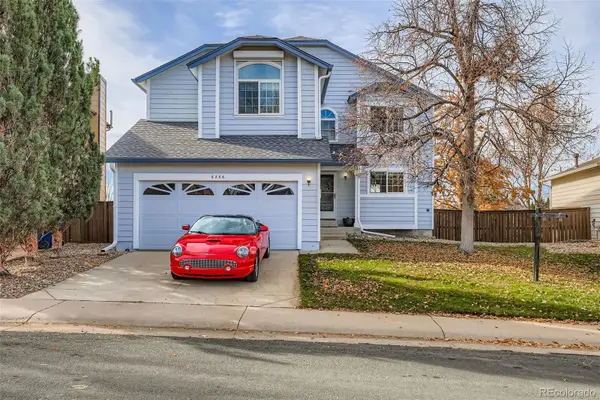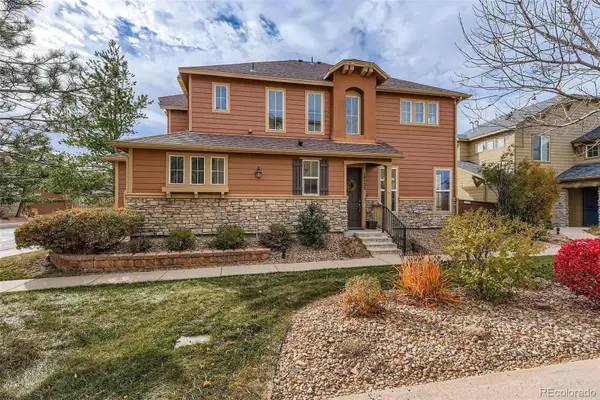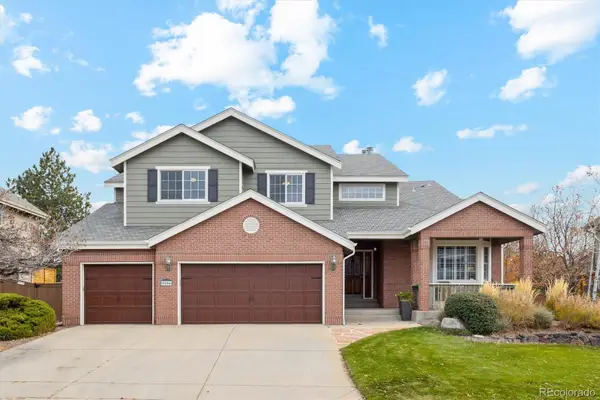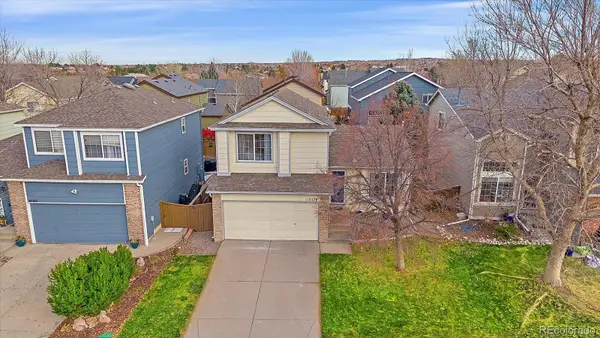7151 Palisade Drive, Highlands Ranch, CO 80130
Local realty services provided by:ERA Teamwork Realty
7151 Palisade Drive,Highlands Ranch, CO 80130
$629,000
- 4 Beds
- 3 Baths
- 2,272 sq. ft.
- Single family
- Active
Listed by: corey martincorey@martinhomegroup.com,720-350-3363
Office: keller williams dtc
MLS#:6923304
Source:ML
Price summary
- Price:$629,000
- Price per sq. ft.:$276.85
- Monthly HOA dues:$57
About this home
Priced to sell! The value is unmistakable. Set a showing & judge for yourself. A home to be proud of, a place that feels like home. Walk to Eagle Ridge elementary, & Timberline park, a beautiful, quiet park & neighborhood. Sold for $665K in June 2024, now $629K. Come see this beautiful updated home, with mature landscaping creating a private serene backyard in a prime Highlands Ranch location. Home warranty adds additional peace of mind. Featuring 4 bedrooms, 3 bathrooms, a finished basement, and an oversized 2-car garage, it’s been meticulously maintained inside and out. A charming covered front porch and well-kept landscaping set the tone as you step into the open living room, filled with natural light from vaulted ceilings and skylights. Gleaming 3¼” solid red oak hardwood floors flow throughout the main levels, leading into the dining room with elegant chair railing. Updated kitchen is a chef’s delight with stainless steel appliances, Cambria quartz counters, 42” solid cherry cabinets, pantry, Blanco granite sink, and a bright breakfast nook. Just a few steps down, the family room offers a cozy wood-burning fireplace and direct access through updated patio doors to a spacious 2-tier redwood deck—perfect for BBQs and entertaining in the private backyard with mature trees and fencing. This level also includes a powder bath and laundry. Upstairs, the vaulted primary suite boasts bay windows, a walk-in closet, and a remodeled ¾ bath with walk-in shower, solid-surface vanity, heated mirror, and cherry cabinetry. Two additional bedrooms share an updated full bath with matching finishes. The basement provides a flexible bonus room ideal as a rec room, home office, or potential 4th bedroom. Additional upgrades include Champion vinyl windows, radon mitigation system, roof certification, solid oak 6-panel doors, and brushed nickel hardware. Enjoy access to all four Highlands Ranch Rec Centers and 70+ miles of trails. Plus your less than 5 minutes to E-470 or I-25!
Contact an agent
Home facts
- Year built:1987
- Listing ID #:6923304
Rooms and interior
- Bedrooms:4
- Total bathrooms:3
- Full bathrooms:1
- Half bathrooms:1
- Living area:2,272 sq. ft.
Heating and cooling
- Cooling:Central Air
- Heating:Forced Air
Structure and exterior
- Roof:Composition
- Year built:1987
- Building area:2,272 sq. ft.
- Lot area:0.12 Acres
Schools
- High school:Highlands Ranch
- Middle school:Cresthill
- Elementary school:Eagle Ridge
Utilities
- Water:Public
- Sewer:Public Sewer
Finances and disclosures
- Price:$629,000
- Price per sq. ft.:$276.85
- Tax amount:$3,039 (2024)
New listings near 7151 Palisade Drive
- Coming Soon
 $950,000Coming Soon5 beds 4 baths
$950,000Coming Soon5 beds 4 baths4758 Adelaide Place, Highlands Ranch, CO 80130
MLS# 4804811Listed by: LIV SOTHEBY'S INTERNATIONAL REALTY - Coming Soon
 $585,000Coming Soon4 beds 4 baths
$585,000Coming Soon4 beds 4 baths6266 Nassau Court, Highlands Ranch, CO 80130
MLS# 6071437Listed by: TADLA & TADLA REAL ESTATE GROUP - New
 $495,000Active2 beds 3 baths2,703 sq. ft.
$495,000Active2 beds 3 baths2,703 sq. ft.6239 Trailhead Road, Highlands Ranch, CO 80130
MLS# 9953245Listed by: HOMESMART - New
 $655,850Active4 beds 3 baths2,667 sq. ft.
$655,850Active4 beds 3 baths2,667 sq. ft.1055 Northridge Road, Highlands Ranch, CO 80126
MLS# 6168958Listed by: RE/MAX PROFESSIONALS - New
 $675,000Active4 beds 4 baths2,542 sq. ft.
$675,000Active4 beds 4 baths2,542 sq. ft.3641 Rosewalk Circle, Highlands Ranch, CO 80129
MLS# 5553615Listed by: NAV REAL ESTATE - New
 $635,000Active4 beds 3 baths2,293 sq. ft.
$635,000Active4 beds 3 baths2,293 sq. ft.10282 Woodrose Court, Highlands Ranch, CO 80129
MLS# 1606877Listed by: HQ HOMES - New
 $625,000Active3 beds 3 baths2,031 sq. ft.
$625,000Active3 beds 3 baths2,031 sq. ft.10535 Ashfield Street, Highlands Ranch, CO 80126
MLS# 2707685Listed by: HQ HOMES - New
 $585,000Active2 beds 3 baths2,855 sq. ft.
$585,000Active2 beds 3 baths2,855 sq. ft.6141 Trailhead Road, Highlands Ranch, CO 80130
MLS# 6706496Listed by: HOMESMART REALTY - New
 $975,000Active5 beds 4 baths4,502 sq. ft.
$975,000Active5 beds 4 baths4,502 sq. ft.9896 Wyecliff Drive, Highlands Ranch, CO 80126
MLS# 8280860Listed by: RE/MAX PROFESSIONALS - New
 $574,900Active3 beds 2 baths1,807 sq. ft.
$574,900Active3 beds 2 baths1,807 sq. ft.10578 Hyacinth Lane, Highlands Ranch, CO 80129
MLS# 7408438Listed by: GILLETTE REALTY GROUP LLC
