725 Elmhurst Drive #403, Highlands Ranch, CO 80129
Local realty services provided by:RONIN Real Estate Professionals ERA Powered
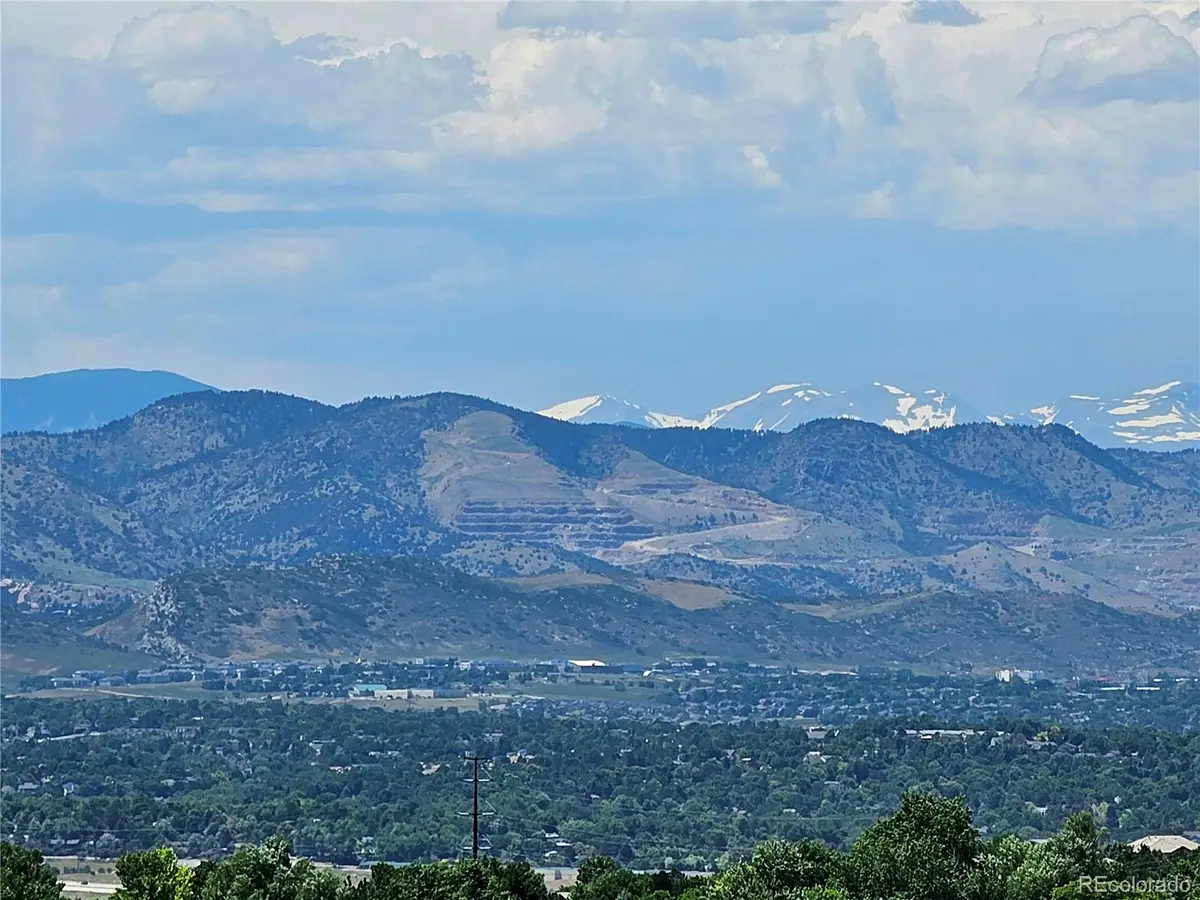
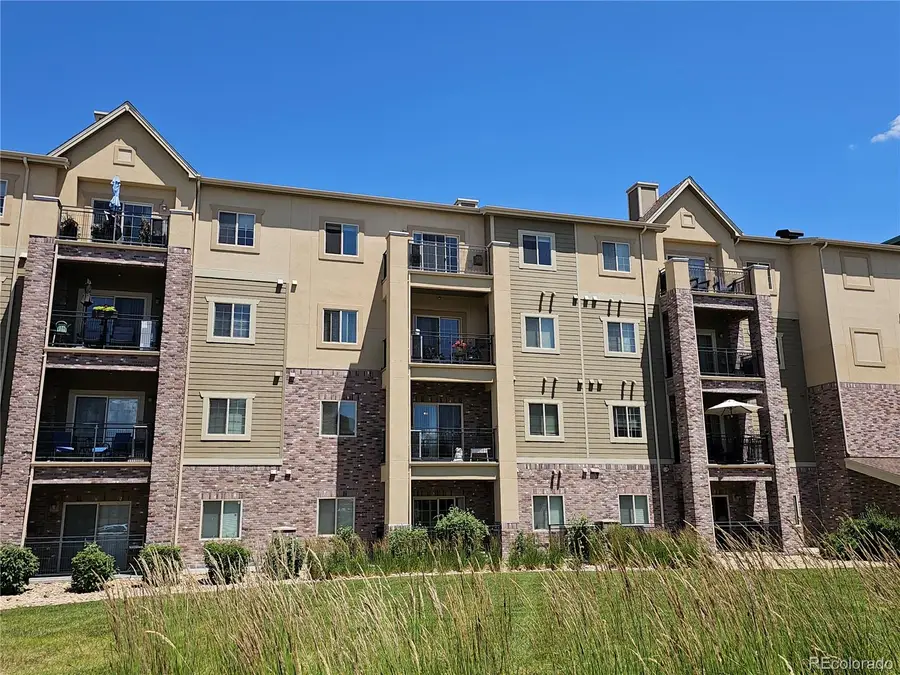

725 Elmhurst Drive #403,Highlands Ranch, CO 80129
$429,000
- 2 Beds
- 2 Baths
- 1,026 sq. ft.
- Condominium
- Active
Listed by:don woodlandDSWOODLAND@AOL.COM,303-887-6777
Office:homesmart
MLS#:1501107
Source:ML
Price summary
- Price:$429,000
- Price per sq. ft.:$418.13
- Monthly HOA dues:$57
About this home
SUPER Location! TOP FLOOR! FANTASTIC VIEWS of the MOUNTAINS and FRONT RANGE! Coveted CLOCKTOWER Community! Secure Building Entrance and Elevator to Top Floor! Private Heated Underground Parking (P30) Garage with Additional Storage (S30)! Bright and Open Floor Plan with 2 Bedrooms, 2 Bathrooms! Private Balcony! Air Conditioned! Whirlpool Appliances! Track Lighting in Kitchen! Walk-In Liberation Jetted Tub! Three Ceiling Fans! Washer and Dryer Included! Located in the Heart of the Desirable Highlands Ranch TOWN CENTER! Just Steps Away from CIVIC GREEN PARK, Restaurants, Shopping, Farmer's Market, Library, etc., and RTD Station! Also Close to Local Hospitals, Sheriff, and Highlands Ranch Recreation Centers!! Enjoy The Scenic Highlands Ranch Backcountry Wilderness Area that is Comprised of 8200 Acres with 26 Miles of Trails and Abundance of Wildlife! Easy Access to C-470 & I-25! Clocktower Community is a Perfect Place to Reside, with all the Modern Conveniences Nearby!
Contact an agent
Home facts
- Year built:2015
- Listing Id #:1501107
Rooms and interior
- Bedrooms:2
- Total bathrooms:2
- Full bathrooms:1
- Living area:1,026 sq. ft.
Heating and cooling
- Cooling:Central Air
- Heating:Forced Air, Natural Gas
Structure and exterior
- Roof:Composition
- Year built:2015
- Building area:1,026 sq. ft.
Schools
- High school:Thunderridge
- Middle school:Ranch View
- Elementary school:Eldorado
Utilities
- Water:Public
- Sewer:Public Sewer
Finances and disclosures
- Price:$429,000
- Price per sq. ft.:$418.13
- Tax amount:$2,355 (2024)
New listings near 725 Elmhurst Drive #403
- New
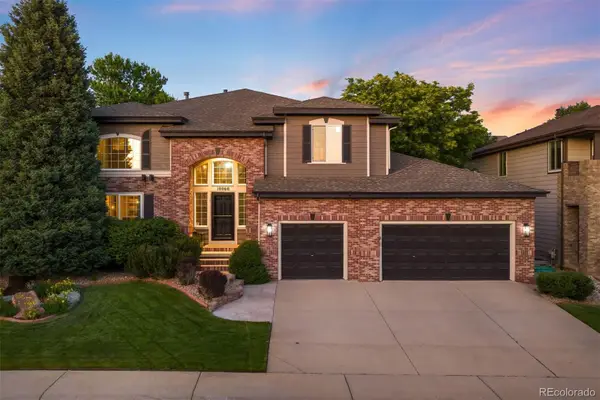 $1,099,000Active4 beds 4 baths4,210 sq. ft.
$1,099,000Active4 beds 4 baths4,210 sq. ft.10060 Matthew Lane, Highlands Ranch, CO 80130
MLS# 5181953Listed by: LIV SOTHEBY'S INTERNATIONAL REALTY - Coming Soon
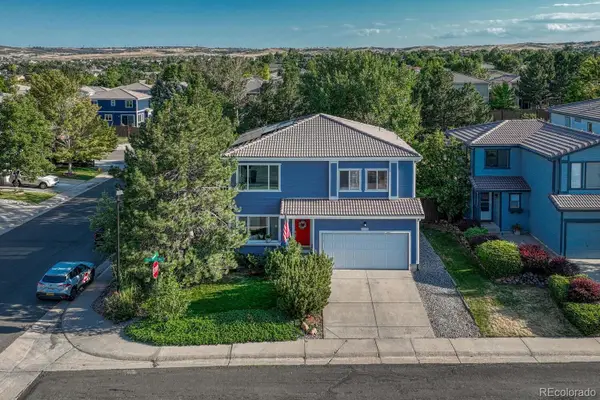 $600,000Coming Soon3 beds 3 baths
$600,000Coming Soon3 beds 3 baths4444 Heywood Way, Highlands Ranch, CO 80130
MLS# 3191152Listed by: MADISON & COMPANY PROPERTIES - New
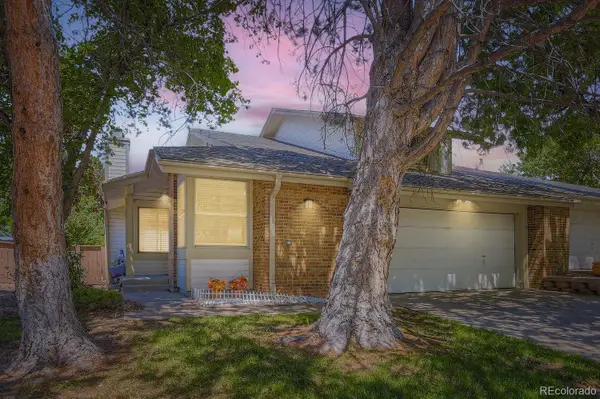 $540,000Active3 beds 3 baths2,924 sq. ft.
$540,000Active3 beds 3 baths2,924 sq. ft.1241 Northcrest Drive, Highlands Ranch, CO 80126
MLS# 5113054Listed by: MB NEW DAWN REALTY - New
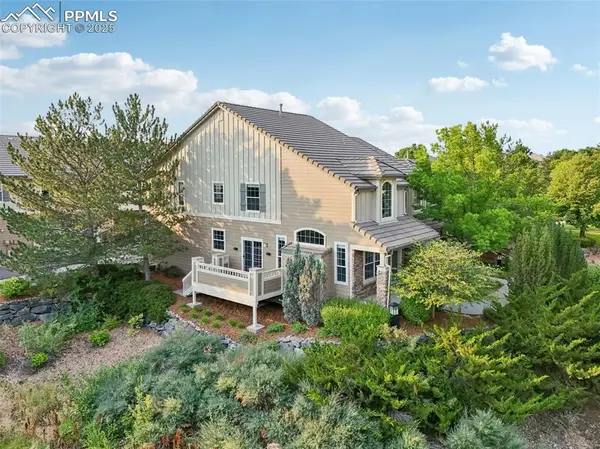 $625,000Active3 beds 4 baths3,048 sq. ft.
$625,000Active3 beds 4 baths3,048 sq. ft.8835 Edinburgh Circle, Highlands Ranch, CO 80129
MLS# 7250855Listed by: DOLBY HAAS - New
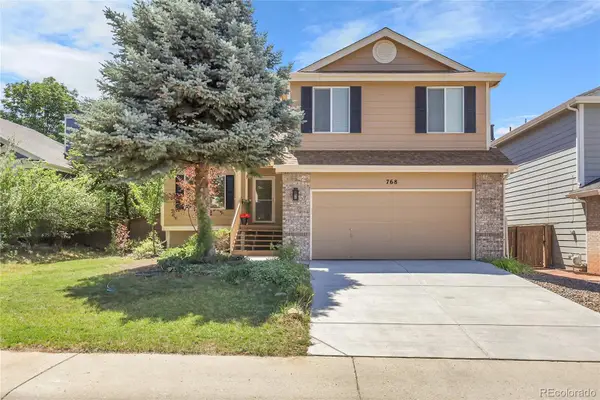 $599,900Active3 beds 3 baths2,083 sq. ft.
$599,900Active3 beds 3 baths2,083 sq. ft.768 Poppywood Place, Highlands Ranch, CO 80126
MLS# 3721416Listed by: BROKERS GUILD HOMES - Coming Soon
 $600,000Coming Soon3 beds 3 baths
$600,000Coming Soon3 beds 3 baths9568 Parramatta Place, Highlands Ranch, CO 80130
MLS# 5557866Listed by: RE/MAX PROFESSIONALS - New
 $750,000Active3 beds 3 baths2,573 sq. ft.
$750,000Active3 beds 3 baths2,573 sq. ft.1651 Beacon Hill Drive, Highlands Ranch, CO 80126
MLS# 7214790Listed by: KENTWOOD REAL ESTATE DTC, LLC - New
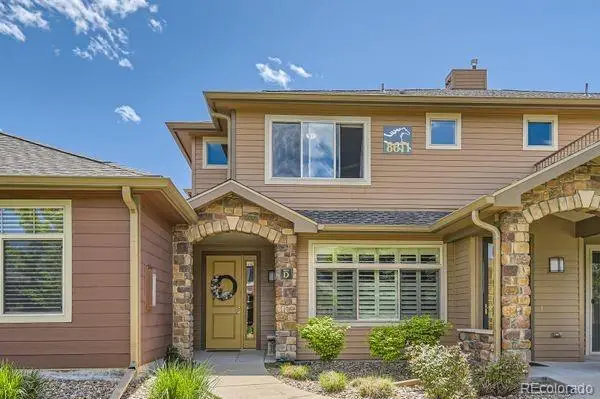 $499,000Active2 beds 2 baths1,457 sq. ft.
$499,000Active2 beds 2 baths1,457 sq. ft.8611 Gold Peak Drive #D, Highlands Ranch, CO 80130
MLS# 1930352Listed by: WEST AND MAIN HOMES INC - New
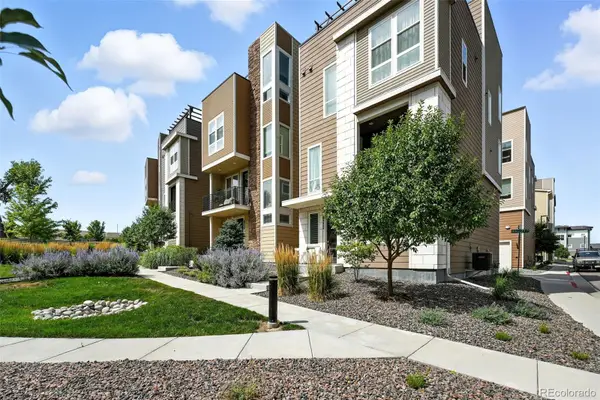 $625,000Active3 beds 3 baths2,072 sq. ft.
$625,000Active3 beds 3 baths2,072 sq. ft.8332 Rivulet Point, Highlands Ranch, CO 80129
MLS# 4858074Listed by: VINTAGE HOMES OF DENVER, INC. - New
 $730,000Active3 beds 3 baths3,230 sq. ft.
$730,000Active3 beds 3 baths3,230 sq. ft.5300 Fullerton Lane, Highlands Ranch, CO 80130
MLS# 6940458Listed by: DREAMHOMES REALTY L.L.C.

