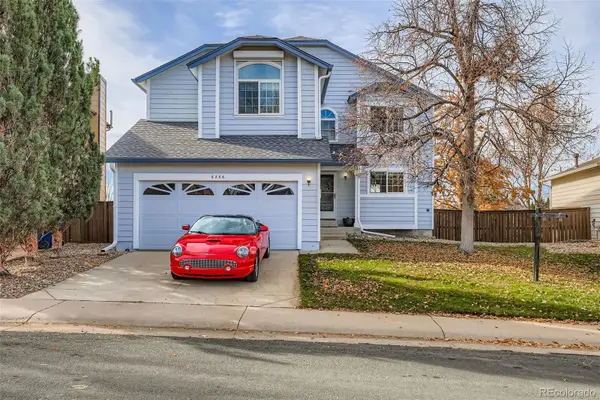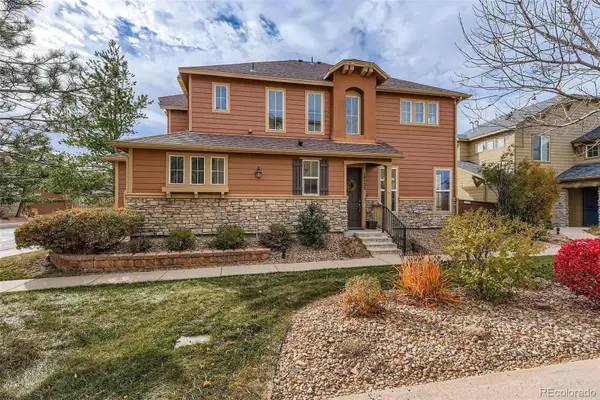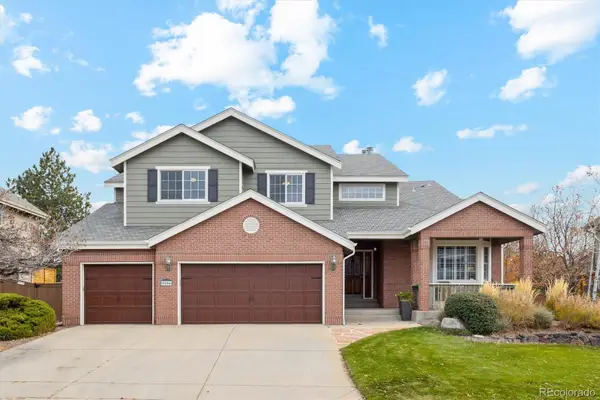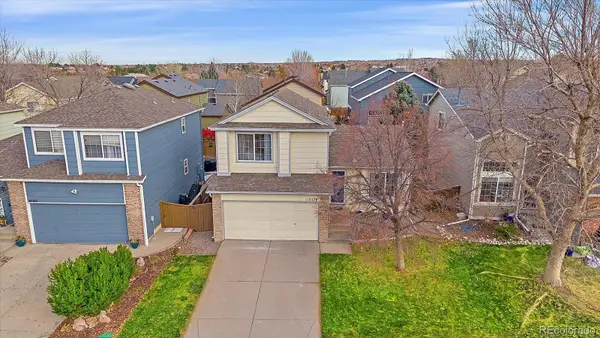775 Woodgate Drive, Highlands Ranch, CO 80126
Local realty services provided by:ERA Teamwork Realty
775 Woodgate Drive,Highlands Ranch, CO 80126
$1,320,000
- 3 Beds
- 4 Baths
- 4,157 sq. ft.
- Single family
- Active
Listed by: monique servasmoniqueservasRE@gmail.com,303-549-7131
Office: realty one group elevations, llc.
MLS#:2796397
Source:ML
Price summary
- Price:$1,320,000
- Price per sq. ft.:$317.54
- Monthly HOA dues:$57
About this home
BACK ON MARKET! MOUNTAIN VIEWS! CORNER LOT! Upon entry, be wowed by the expansive front range views of this exceptional ranch style home located in the gated community of Backcountry. Wake up in your primary suite to striking views of Colorado sunrises reflecting off the front range. Your primary bath offers gorgeous tile upgrades, expanded shower with rain and handheld showerheads, and dual vanities. The large walk in closet boasts Closet Factory built-ins and a convenient access door to the laundry room. The chef's kitchen provides ample space with wall to ceiling cabinetry and quartz countertops with beautiful tile backsplash. Cook and entertain in style with upgraded GE Cafe appliances and a custom kitchen island that adds both charm and storage. Off the kitchen find a large walk-in pantry with electrical outlet upgrades. Enjoy spectacular sunsets from your great room area, or step out onto your grand deck complete with retractable awning for those afternoon barbeques. This home also features a stairway off the deck which is a rare feature in the Painted Sky line of homes. On the main level you will also find an office with a full en-suite bath. Office can easily be converted to a second bedroom with already existing en-suite full bath. The walkout basement level features a large recreation room, 2 additional bedrooms and a full bath. Stay comfortable year round with a whole house humidifier. Xeriscape landscaping makes for easy yard maintenance and HOA includes snow removal of driveway and front walk. Custom built exterior trash/recycling can enclosure-perfect for keeping things organized and out of sight. Be sure to tour the Sundial house and Discovery Center featuring fitness center, pool, hot tubs, gathering spaces, restaurant, and coffee shop. Enjoy the Backcountry lifestyle with activities including social gatherings, a variety of clubs to get involved with, and outdoor concerts and events.
Don't miss this opportunity to make this home yours!
Contact an agent
Home facts
- Year built:2019
- Listing ID #:2796397
Rooms and interior
- Bedrooms:3
- Total bathrooms:4
- Full bathrooms:3
- Half bathrooms:1
- Living area:4,157 sq. ft.
Heating and cooling
- Cooling:Central Air
- Heating:Forced Air, Natural Gas
Structure and exterior
- Roof:Concrete
- Year built:2019
- Building area:4,157 sq. ft.
- Lot area:0.16 Acres
Schools
- High school:Thunderridge
- Middle school:Ranch View
- Elementary school:Stone Mountain
Utilities
- Water:Public
- Sewer:Public Sewer
Finances and disclosures
- Price:$1,320,000
- Price per sq. ft.:$317.54
- Tax amount:$7,306 (2025)
New listings near 775 Woodgate Drive
- Coming Soon
 $950,000Coming Soon5 beds 4 baths
$950,000Coming Soon5 beds 4 baths4758 Adelaide Place, Highlands Ranch, CO 80130
MLS# 4804811Listed by: LIV SOTHEBY'S INTERNATIONAL REALTY - Coming Soon
 $585,000Coming Soon4 beds 4 baths
$585,000Coming Soon4 beds 4 baths6266 Nassau Court, Highlands Ranch, CO 80130
MLS# 6071437Listed by: TADLA & TADLA REAL ESTATE GROUP - New
 $495,000Active2 beds 3 baths2,703 sq. ft.
$495,000Active2 beds 3 baths2,703 sq. ft.6239 Trailhead Road, Highlands Ranch, CO 80130
MLS# 9953245Listed by: HOMESMART - New
 $655,850Active4 beds 3 baths2,667 sq. ft.
$655,850Active4 beds 3 baths2,667 sq. ft.1055 Northridge Road, Highlands Ranch, CO 80126
MLS# 6168958Listed by: RE/MAX PROFESSIONALS - New
 $675,000Active4 beds 4 baths2,542 sq. ft.
$675,000Active4 beds 4 baths2,542 sq. ft.3641 Rosewalk Circle, Highlands Ranch, CO 80129
MLS# 5553615Listed by: NAV REAL ESTATE - New
 $635,000Active4 beds 3 baths2,293 sq. ft.
$635,000Active4 beds 3 baths2,293 sq. ft.10282 Woodrose Court, Highlands Ranch, CO 80129
MLS# 1606877Listed by: HQ HOMES - New
 $625,000Active3 beds 3 baths2,031 sq. ft.
$625,000Active3 beds 3 baths2,031 sq. ft.10535 Ashfield Street, Highlands Ranch, CO 80126
MLS# 2707685Listed by: HQ HOMES - New
 $585,000Active2 beds 3 baths2,855 sq. ft.
$585,000Active2 beds 3 baths2,855 sq. ft.6141 Trailhead Road, Highlands Ranch, CO 80130
MLS# 6706496Listed by: HOMESMART REALTY - New
 $975,000Active5 beds 4 baths4,502 sq. ft.
$975,000Active5 beds 4 baths4,502 sq. ft.9896 Wyecliff Drive, Highlands Ranch, CO 80126
MLS# 8280860Listed by: RE/MAX PROFESSIONALS - New
 $574,900Active3 beds 2 baths1,807 sq. ft.
$574,900Active3 beds 2 baths1,807 sq. ft.10578 Hyacinth Lane, Highlands Ranch, CO 80129
MLS# 7408438Listed by: GILLETTE REALTY GROUP LLC
