24057 Matterhorn Drive, Indian Hills, CO 80454
Local realty services provided by:ERA Shields Real Estate
Listed by:kevin freadhoffKevin@GoFHG.com,303-803-6949
Office:berkshire hathaway homeservices elevated living re
MLS#:9303752
Source:ML
Price summary
- Price:$675,000
- Price per sq. ft.:$355.26
About this home
Remodeled to perfection! Welcome to this beautiful raised ranch on 1.07 usable acres overlooking 770 acres of open space. With sweeping views from both levels and sunny southern exposure. The wrap around deck leads to the main level which opens to the great room with spotless engineered hardwood floors. Cozy Woodsman Stove in a stack stone surround. Vaulted ceilings with skylights and expansive dual pane windows that fill with those views. The kitchen is all "wow!" Custom cabinets with pull-outs and soft close. Gorgeous slab granite countertops and custom backsplash. Under cabinet lighting, designer fixtures and stainless steel appliances. On to the remodeled full bath with heated floors, raised vanity and marble surrounds. The primary bedroom and 2nd bedroom complete the main level. The walk-out lower level is light and bright. Featuring a spacious family room and office nook. 2nd remodeled full bath. Laundry room with LG washer and dryer. 3rd bedroom with a murphy bed. And the 4th bedroom with built-in cabinets that makes a great office if a bedroom is not needed. Outside enjoy the usable fenced acreage with plenty of room to park. Storage shed, green house, chicken coop, wood shed and garden beds! OTHER FEATURES & INFO! New Architectural Shingle Roof & skylights on house and sheds 2023. New hot water heater 2022. New dual pane windows, hardwood floors, doors, kitchen and bath remodels 2018. Underground Comcast Cable installed 2018. New Septic Tank 2017. The list goes on! The owners have loved and cared for this property and it shows. All the work done on this home, they did for themselves using the highest quality materials and attention to detail. It's a gem! This property includes two parcels making up the 1.07 acres. Excellent Indian Hills location. Just up the road from Parmelee Elementary. Minutes to Hwy 285 or Hwy 74. This is the one you've been waiting for!
Contact an agent
Home facts
- Year built:1984
- Listing ID #:9303752
Rooms and interior
- Bedrooms:4
- Total bathrooms:2
- Full bathrooms:2
- Living area:1,900 sq. ft.
Heating and cooling
- Heating:Baseboard, Electric, Wood Stove
Structure and exterior
- Roof:Shingle
- Year built:1984
- Building area:1,900 sq. ft.
- Lot area:1.07 Acres
Schools
- High school:Conifer
- Middle school:West Jefferson
- Elementary school:Parmalee
Utilities
- Water:Public
- Sewer:Septic Tank
Finances and disclosures
- Price:$675,000
- Price per sq. ft.:$355.26
- Tax amount:$3,995 (2024)
New listings near 24057 Matterhorn Drive
- New
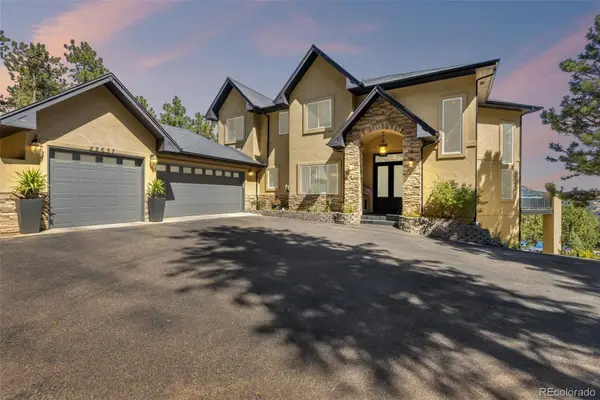 $1,599,000Active4 beds 4 baths4,280 sq. ft.
$1,599,000Active4 beds 4 baths4,280 sq. ft.22637 Shawnee Road, Indian Hills, CO 80454
MLS# 6031480Listed by: COLORADO REALTY 4 LESS, LLC - New
 $550,000Active5 Acres
$550,000Active5 Acres5253 Giant Gulch Road, Indian Hills, CO 80454
MLS# 2417593Listed by: BERKSHIRE HATHAWAY HOMESERVICES ELEVATED LIVING RE - New
 $550,000Active1 beds 1 baths608 sq. ft.
$550,000Active1 beds 1 baths608 sq. ft.5253 Giant Gulch Road, Indian Hills, CO 80454
MLS# 8607743Listed by: BERKSHIRE HATHAWAY HOMESERVICES ELEVATED LIVING RE 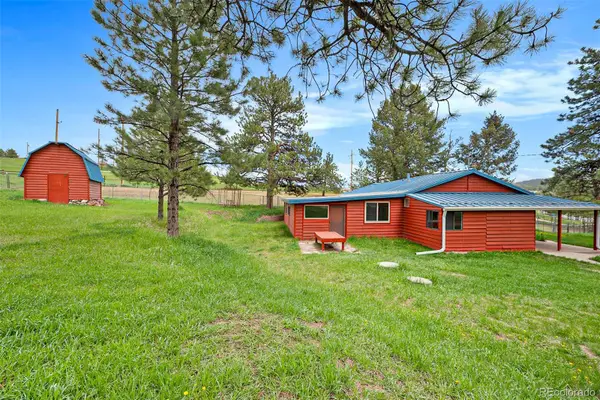 $625,000Active3 beds 2 baths2,064 sq. ft.
$625,000Active3 beds 2 baths2,064 sq. ft.23891 Supai Road, Indian Hills, CO 80454
MLS# 3693510Listed by: KELLER WILLIAMS DTC $675,000Active4 beds 2 baths1,900 sq. ft.
$675,000Active4 beds 2 baths1,900 sq. ft.24057 Matterhorn Drive, Indian Hills, CO 80454
MLS# 9303752Listed by: BERKSHIRE HATHAWAY HOMESERVICES ELEVATED LIVING RE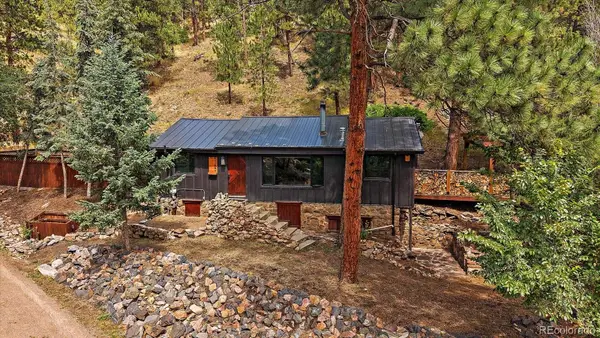 $500,000Active2 beds 1 baths911 sq. ft.
$500,000Active2 beds 1 baths911 sq. ft.5150 Parmalee Gulch Road, Indian Hills, CO 80454
MLS# 3474828Listed by: KENTWOOD REAL ESTATE DTC, LLC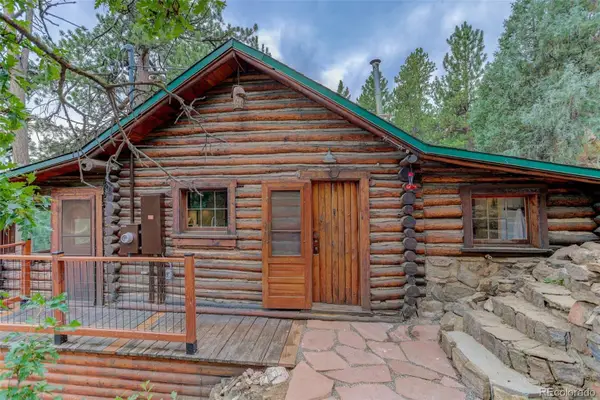 $565,000Active2 beds 2 baths1,385 sq. ft.
$565,000Active2 beds 2 baths1,385 sq. ft.20650 Seminole Road, Indian Hills, CO 80454
MLS# 5921739Listed by: WILDFLOWER REALTY LLC $450,000Active0.52 Acres
$450,000Active0.52 Acres5296 Cherokee Road, Indian Hills, CO 80454
MLS# 6551282Listed by: THRIVE REAL ESTATE GROUP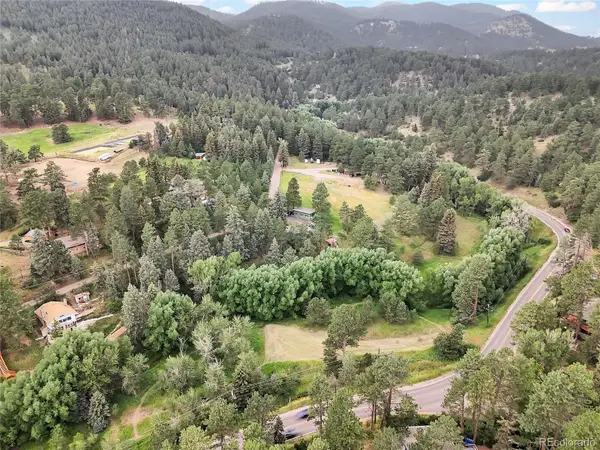 $265,000Active2.21 Acres
$265,000Active2.21 Acres5411 Parmalee Gulch Road, Indian Hills, CO 80454
MLS# 4291430Listed by: BERKSHIRE HATHAWAY HOMESERVICES ELEVATED LIVING RE $575,000Active2 beds 1 baths2,373 sq. ft.
$575,000Active2 beds 1 baths2,373 sq. ft.5732 Santa Clara Road, Indian Hills, CO 80454
MLS# 5935111Listed by: LIV SOTHEBY'S INTERNATIONAL REALTY
