5218 Silverwood Drive, Johnstown, CO 80534
Local realty services provided by:ERA Shields Real Estate
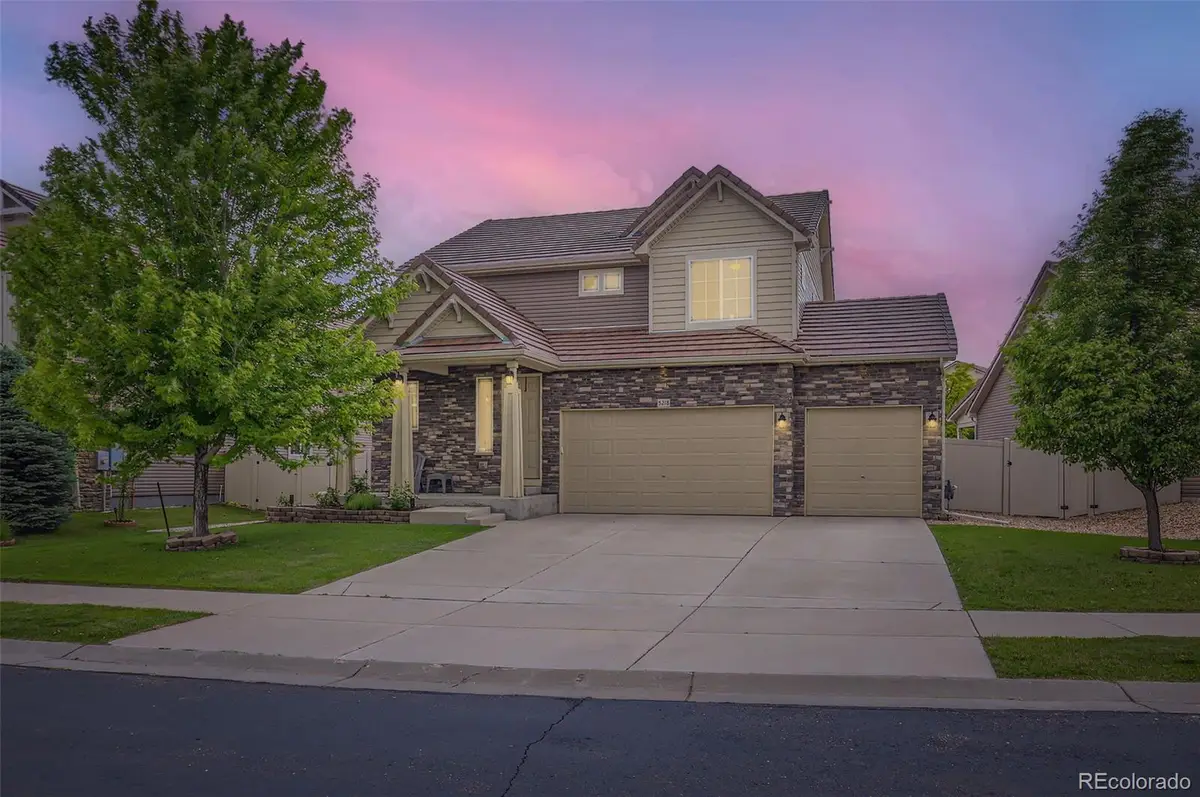
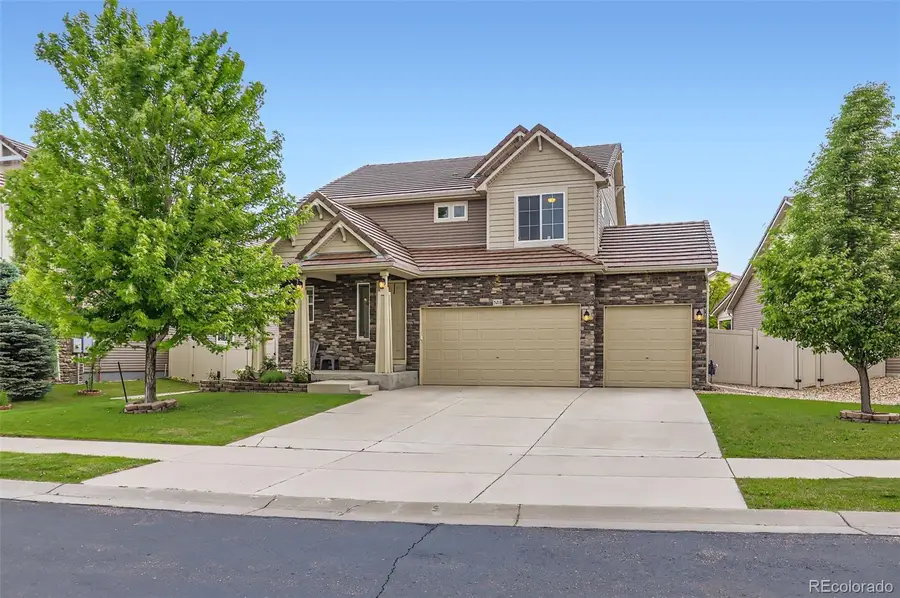
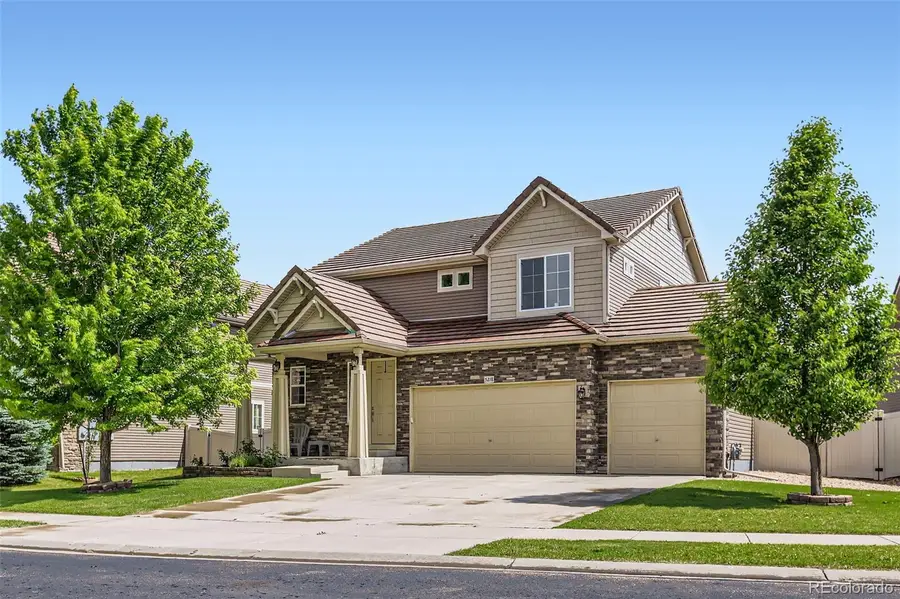
5218 Silverwood Drive,Johnstown, CO 80534
$595,000
- 3 Beds
- 3 Baths
- 3,396 sq. ft.
- Single family
- Active
Listed by:sam pennellsamuel.tyler@teamtylerprice.com,720-839-9045
Office:tyler price llc.
MLS#:7698080
Source:ML
Price summary
- Price:$595,000
- Price per sq. ft.:$175.21
About this home
Welcome to this stunning 2-story home in the highly sought-after Thompson River Ranch, perfectly situated backing to a serene green belt that offers a picturesque view and added privacy. As you enter, you'll be greeted by updated flooring that flows seamlessly throughout the main level, enhancing the home’s modern appeal.
This spacious residence features a desirable 3-car garage and an upper level that boasts a versatile loft, three generously sized bedrooms, and a conveniently located laundry room. The upgraded finishes throughout the home add a touch of elegance and sophistication, making it move-in ready for your family.
Step outside to the beautifully landscaped backyard, where a large covered patio awaits—perfect for outdoor entertaining or simply relaxing while enjoying the tranquil surroundings. One of the perfectly placed homes that backs to the greenbelt in Thompson River Ranch. The home's prime location provides easy access to shopping, dining, and the 25/34 corridor, ensuring that all your needs are just moments away; while still tucked away in you're quiet preserve
With so much to offer, this home is not just a place to live, but a lifestyle to embrace. Don’t miss your chance to make it yours!
Contact an agent
Home facts
- Year built:2013
- Listing Id #:7698080
Rooms and interior
- Bedrooms:3
- Total bathrooms:3
- Full bathrooms:2
- Half bathrooms:1
- Living area:3,396 sq. ft.
Heating and cooling
- Cooling:Central Air
- Heating:Forced Air, Natural Gas
Structure and exterior
- Roof:Shingle
- Year built:2013
- Building area:3,396 sq. ft.
- Lot area:0.18 Acres
Schools
- High school:Mountain View
- Middle school:Conrad Ball
- Elementary school:Winona
Utilities
- Sewer:Community Sewer
Finances and disclosures
- Price:$595,000
- Price per sq. ft.:$175.21
- Tax amount:$7,017 (2024)
New listings near 5218 Silverwood Drive
- New
 $614,900Active5 beds 4 baths2,775 sq. ft.
$614,900Active5 beds 4 baths2,775 sq. ft.4122 Amanda Drive, Johnstown, CO 80534
MLS# 9875449Listed by: RE/MAX PROFESSIONALS - New
 $445,000Active3 beds 3 baths2,006 sq. ft.
$445,000Active3 beds 3 baths2,006 sq. ft.3931 Arrowwood Lane, Johnstown, CO 80534
MLS# IR1041373Listed by: COLORADO REALTY 4 LESS, LLC - Coming Soon
 $445,000Coming Soon3 beds 2 baths
$445,000Coming Soon3 beds 2 baths4326 Limestone Lane, Johnstown, CO 80534
MLS# 4715751Listed by: LOKATION - New
 $585,000Active5 beds 4 baths3,141 sq. ft.
$585,000Active5 beds 4 baths3,141 sq. ft.4203 Lacewood Lane, Johnstown, CO 80534
MLS# 8893244Listed by: RE/MAX MOMENTUM - New
 $535,000Active4 beds 3 baths3,382 sq. ft.
$535,000Active4 beds 3 baths3,382 sq. ft.1731 Goldenvue Drive, Johnstown, CO 80534
MLS# IR1041281Listed by: RE/MAX ALLIANCE-FTC SOUTH - New
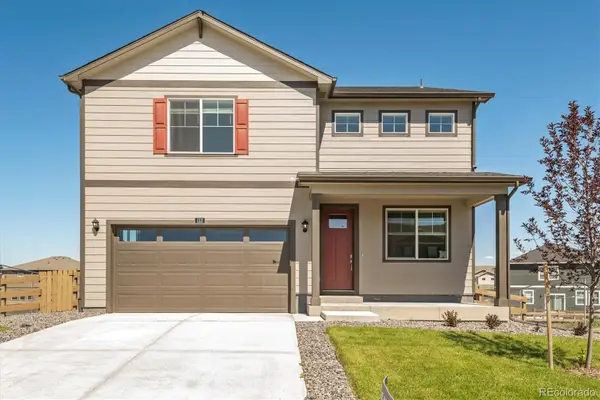 $569,900Active4 beds 3 baths3,538 sq. ft.
$569,900Active4 beds 3 baths3,538 sq. ft.4867 Antler Way, Johnstown, CO 80534
MLS# IR1041236Listed by: DR HORTON REALTY LLC - New
 $719,000Active4 beds 3 baths3,412 sq. ft.
$719,000Active4 beds 3 baths3,412 sq. ft.3329 Brunner Boulevard, Johnstown, CO 80534
MLS# IR1041220Listed by: NORTHERN COLORADO REAL ESTATE - New
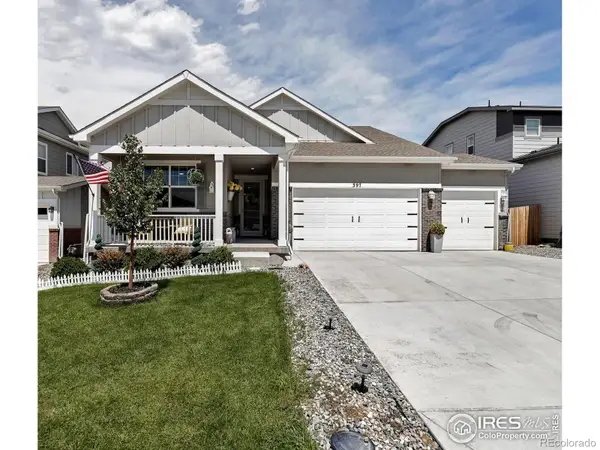 $549,000Active3 beds 2 baths1,863 sq. ft.
$549,000Active3 beds 2 baths1,863 sq. ft.397 Cameron Street, Johnstown, CO 80534
MLS# IR1041208Listed by: COLDWELL BANKER REALTY-BOULDER - New
 $535,000Active4 beds 3 baths2,960 sq. ft.
$535,000Active4 beds 3 baths2,960 sq. ft.4235 Moose Street, Johnstown, CO 80534
MLS# IR1041128Listed by: COLDWELL BANKER REALTY- FORT COLLINS - New
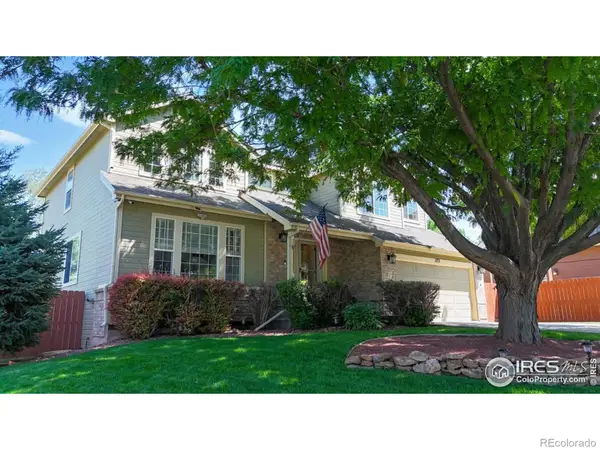 $634,899Active4 beds 3 baths3,923 sq. ft.
$634,899Active4 beds 3 baths3,923 sq. ft.173 Becker Circle, Johnstown, CO 80534
MLS# IR1041111Listed by: EXP REALTY - LOVELAND

