1045 Milo Circle #A, Lafayette, CO 80026
Local realty services provided by:LUX Real Estate Company ERA Powered
Listed by:mirsad telalbasic720-327-0199
Office:miro and co
MLS#:8527796
Source:ML
Price summary
- Price:$345,000
- Price per sq. ft.:$324.25
- Monthly HOA dues:$537
About this home
Lafayette Townhome with 2 bedrooms, 2 baths, 1 reserve parking space, backing to the Hoa greenbelt * Main level living room with wood fireplace, next to a small dining area, half bath and kitchen * Kitchen appliances are electric range & oven, Microwave oven, dishwasher & refrigerator * From kitchen access fenced patio with the storage closet * Underneath the stairs for the upper floor, is a coat closet and storage space, with the hatch to the crawlspace with furnace & water heater * Upstairs are 2 bedrooms, full bath, laundry closet with the stackable washer and dryer, and linen closet * Outside feature is the community pool * Many choices for your active lifestyle with nearby Waneka Lake, Coal Creek Trail, Greenlee Wildlife Preserve, Indian Peaks Golf Course & Bob Burger Rec Center * Check out the benefits of the Boulder Valley School District * Fantastic location just short drive to the Lafayette Public Library, Walmart, King Soppers, Sprouts & Natura Groceries * Centrally located to Boulder, Denver or Longmont *
Contact an agent
Home facts
- Year built:1984
- Listing ID #:8527796
Rooms and interior
- Bedrooms:2
- Total bathrooms:2
- Full bathrooms:1
- Half bathrooms:1
- Living area:1,064 sq. ft.
Heating and cooling
- Heating:Forced Air
Structure and exterior
- Roof:Shingle
- Year built:1984
- Building area:1,064 sq. ft.
- Lot area:0.02 Acres
Schools
- High school:Centaurus
- Middle school:Angevine
- Elementary school:Ryan
Utilities
- Water:Public
- Sewer:Public Sewer
Finances and disclosures
- Price:$345,000
- Price per sq. ft.:$324.25
- Tax amount:$1,662 (2024)
New listings near 1045 Milo Circle #A
- Open Sun, 12 to 2pmNew
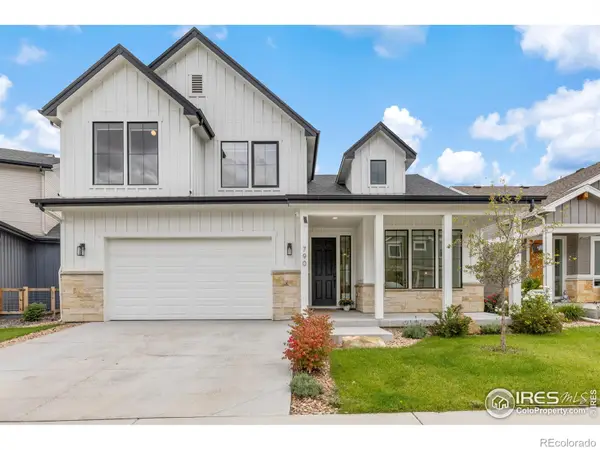 $1,049,000Active5 beds 4 baths3,321 sq. ft.
$1,049,000Active5 beds 4 baths3,321 sq. ft.790 Kohlor Drive, Lafayette, CO 80026
MLS# IR1044357Listed by: COLDWELL BANKER REALTY-BOULDER - New
 $595,000Active3 beds 2 baths1,300 sq. ft.
$595,000Active3 beds 2 baths1,300 sq. ft.1160 Devonshire Court, Lafayette, CO 80026
MLS# IR1044311Listed by: BERKSHIRE HATHAWAY HOMESERVICES ROCKY MOUNTAIN, REALTORS-BOULDER - Coming Soon
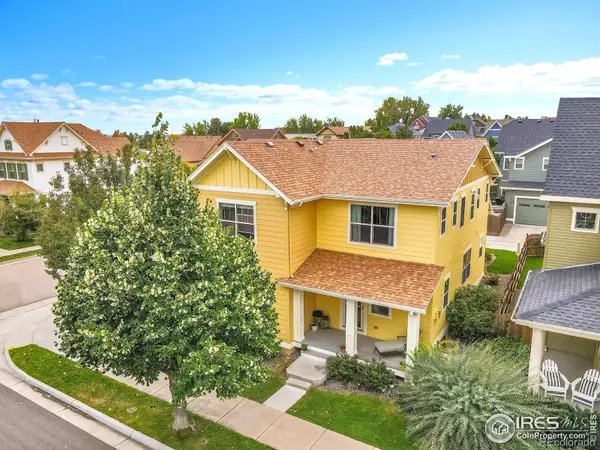 $600,000Coming Soon2 beds 3 baths
$600,000Coming Soon2 beds 3 baths1422 Haystack Way, Lafayette, CO 80026
MLS# IR1044299Listed by: RESIDENT REALTY - New
 $509,000Active2 beds 3 baths1,328 sq. ft.
$509,000Active2 beds 3 baths1,328 sq. ft.727 Rawlins Way, Lafayette, CO 80026
MLS# 9464849Listed by: REDFIN CORPORATION - New
 $775,000Active4 beds 2 baths1,754 sq. ft.
$775,000Active4 beds 2 baths1,754 sq. ft.304 Beacon Hill Drive, Lafayette, CO 80026
MLS# 6413419Listed by: BROKERS GUILD HOMES - New
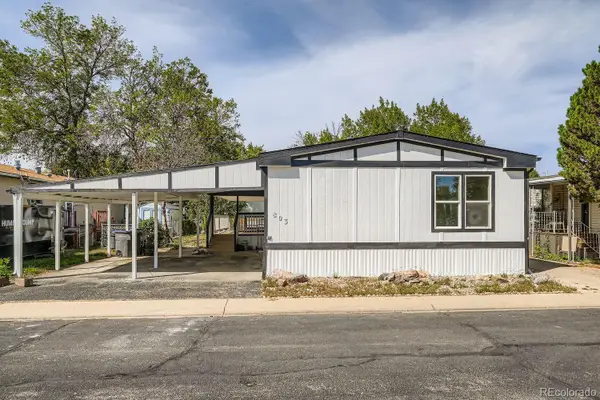 $140,000Active3 beds 2 baths1,440 sq. ft.
$140,000Active3 beds 2 baths1,440 sq. ft.803 Quail Cove, Lafayette, CO 80026
MLS# 3442132Listed by: KELLER WILLIAMS REALTY DOWNTOWN LLC - New
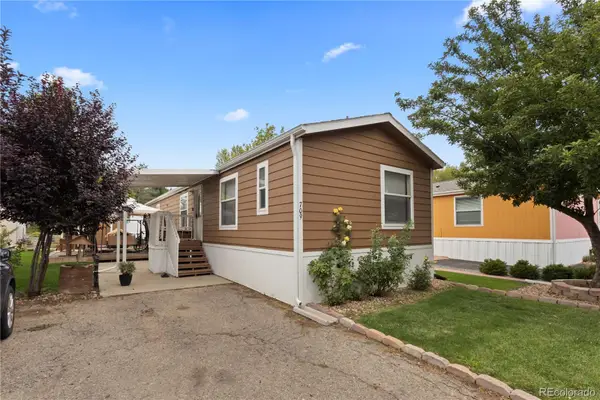 $130,000Active3 beds 2 baths960 sq. ft.
$130,000Active3 beds 2 baths960 sq. ft.709 Cardinal Drive, Lafayette, CO 80026
MLS# 7174274Listed by: REMAX INMOTION - Open Sun, 10am to 12pmNew
 $380,000Active2 beds 2 baths1,368 sq. ft.
$380,000Active2 beds 2 baths1,368 sq. ft.1635 Longbow Court, Lafayette, CO 80026
MLS# 3621555Listed by: 8Z REAL ESTATE - New
 $1,400,000Active5 beds 5 baths4,438 sq. ft.
$1,400,000Active5 beds 5 baths4,438 sq. ft.2849 Crater Lake Lane, Lafayette, CO 80026
MLS# IR1044130Listed by: COMPASS - BOULDER - New
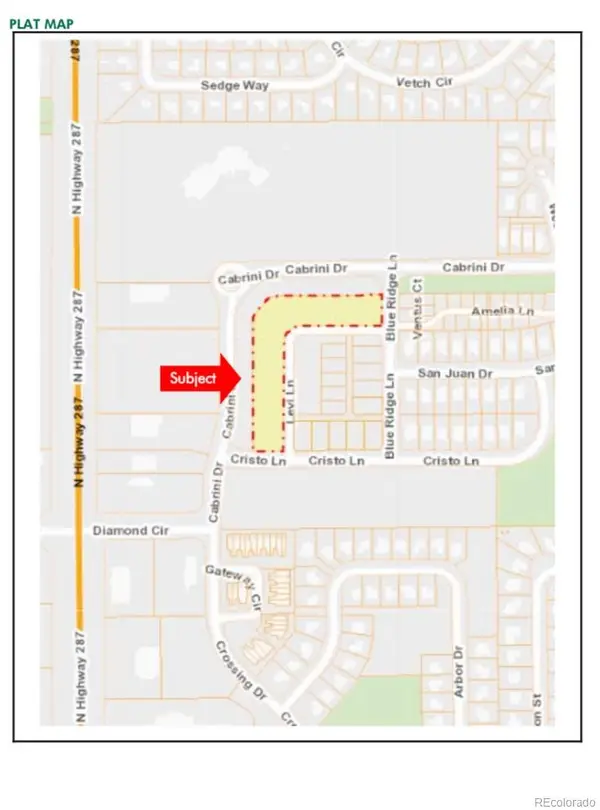 $4,500,000Active1.83 Acres
$4,500,000Active1.83 Acres411 Levi Lane, Lafayette, CO 80026
MLS# 5748318Listed by: GOLDEN KEY REAL ESTATE
