790 Kohlor Drive, Lafayette, CO 80026
Local realty services provided by:LUX Real Estate Company ERA Powered
790 Kohlor Drive,Lafayette, CO 80026
$1,049,000
- 5 Beds
- 4 Baths
- 3,321 sq. ft.
- Single family
- Active
Upcoming open houses
- Sun, Sep 2812:00 pm - 02:00 pm
Listed by:bethany sartell7207719345
Office:coldwell banker realty-boulder
MLS#:IR1044357
Source:ML
Price summary
- Price:$1,049,000
- Price per sq. ft.:$315.87
- Monthly HOA dues:$75
About this home
Experience the quiet enclave of Avalon Meadows, tucked just steps from the Coal Creek Trail. A charming covered front porch welcomes you to this nearly new construction, professionally landscaped & turnkey condition home in Lafayette. Solid white oak hardwood floors throughout the main & upper levels elevate the feel, while vaulted ceilings & open layout bring together the best of modern living. The main level features a study accessed by French doors (could also be a main level bedroom) and a 3/4 bath for a flexible main level living or guest option. The stone surround gas fireplace anchors the living room & natural light pours in the south facing windows. The timeless kitchen features quartz counters (highlighted by a thick slab island with seating), farmhouse sink, spacious walk-in pantry & gas cooktop. Conveniently stow coats & bags in the mudroom nook by the garage entrance. Up the solid hardwood stairs & sleek railings, the upper level hosts a spacious primary suite with vaulted ceilings, views to the southwest, huge walk-in closet & 5-piece bath with soaking tub. A full laundry room with sink &cabinets, plus two additional bedrooms (each with vaulted ceilings) & a full bathroom, finish the upper level. The finished basement extends the living space with an expansive recreation room with custom mountain mural & two additional bedrooms - providing a flexible space for visitors, hobbies, or movie nights. There is also a bonus storage room for extra gear & belongings. Outdoors, the covered rear patio provides the perfect place for dining al fresco & the fully fenced, professionally landscaped yard provides grassy area for play amidst established plantings & trees. Avalon Meadows is conveniently located in the award-winning Boulder Valley School District, with easy access to Boulder or Denver, and is just minutes from the restaurants, events & vibrant scene of Old Town Lafayette.
Contact an agent
Home facts
- Year built:2022
- Listing ID #:IR1044357
Rooms and interior
- Bedrooms:5
- Total bathrooms:4
- Full bathrooms:2
- Half bathrooms:1
- Living area:3,321 sq. ft.
Heating and cooling
- Cooling:Ceiling Fan(s), Central Air
- Heating:Forced Air
Structure and exterior
- Roof:Composition
- Year built:2022
- Building area:3,321 sq. ft.
- Lot area:0.1 Acres
Schools
- High school:Centaurus
- Middle school:Angevine
- Elementary school:Ryan
Utilities
- Water:Public
- Sewer:Public Sewer
Finances and disclosures
- Price:$1,049,000
- Price per sq. ft.:$315.87
- Tax amount:$5,910 (2024)
New listings near 790 Kohlor Drive
- Coming Soon
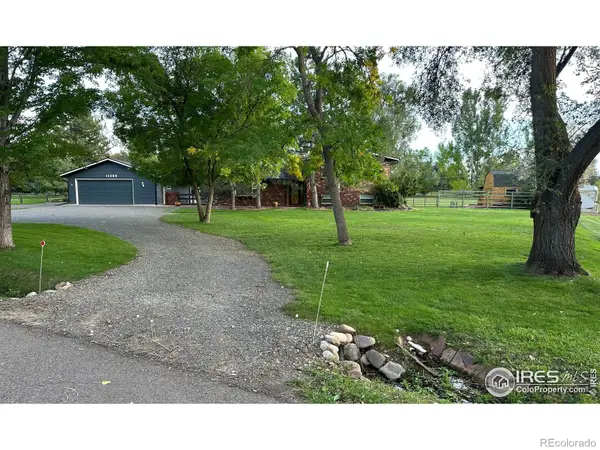 $1,050,000Coming Soon4 beds 3 baths
$1,050,000Coming Soon4 beds 3 baths11358 Flatiron Drive, Lafayette, CO 80026
MLS# IR1044606Listed by: RE/MAX ALLIANCE-BOULDER - New
 $425,000Active3 beds 2 baths1,476 sq. ft.
$425,000Active3 beds 2 baths1,476 sq. ft.729 E County Line Road, Erie, CO 80516
MLS# 5354238Listed by: LPT REALTY - Coming Soon
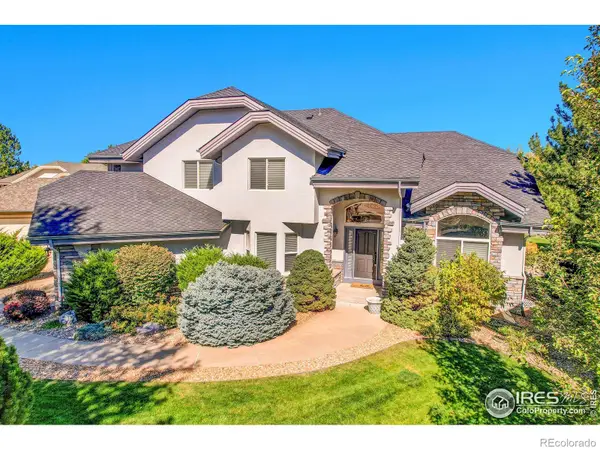 $1,139,000Coming Soon4 beds 4 baths
$1,139,000Coming Soon4 beds 4 baths2247 Eagles Nest Drive, Lafayette, CO 80026
MLS# IR1044518Listed by: COMPASS - BOULDER - Coming Soon
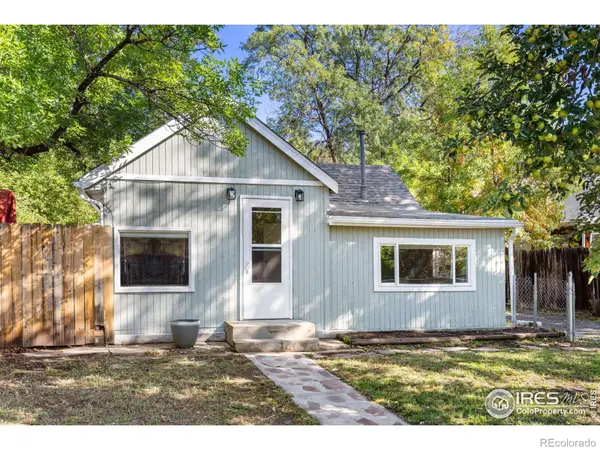 $399,000Coming Soon2 beds 1 baths
$399,000Coming Soon2 beds 1 baths801 E Geneseo Street, Lafayette, CO 80026
MLS# IR1044503Listed by: 8Z REAL ESTATE - Open Sat, 11am to 1pmNew
 $595,000Active3 beds 2 baths1,300 sq. ft.
$595,000Active3 beds 2 baths1,300 sq. ft.1160 Devonshire Court, Lafayette, CO 80026
MLS# IR1044311Listed by: BERKSHIRE HATHAWAY HOMESERVICES ROCKY MOUNTAIN, REALTORS-BOULDER - New
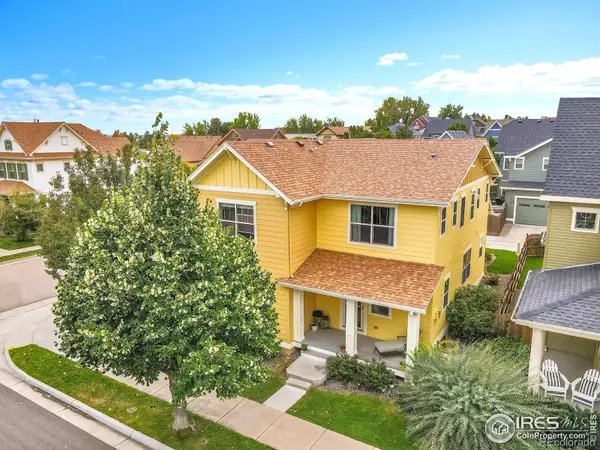 $600,000Active2 beds 3 baths1,728 sq. ft.
$600,000Active2 beds 3 baths1,728 sq. ft.1422 Haystack Way, Lafayette, CO 80026
MLS# IR1044299Listed by: RESIDENT REALTY - New
 $509,000Active2 beds 3 baths1,328 sq. ft.
$509,000Active2 beds 3 baths1,328 sq. ft.727 Rawlins Way, Lafayette, CO 80026
MLS# 9464849Listed by: REDFIN CORPORATION - New
 $775,000Active4 beds 2 baths1,754 sq. ft.
$775,000Active4 beds 2 baths1,754 sq. ft.304 Beacon Hill Drive, Lafayette, CO 80026
MLS# 6413419Listed by: BROKERS GUILD HOMES - New
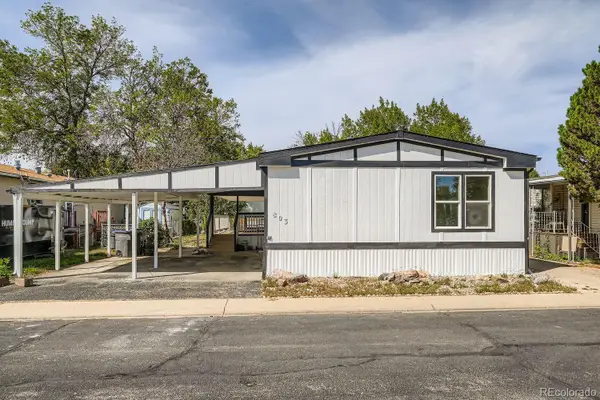 $140,000Active3 beds 2 baths1,440 sq. ft.
$140,000Active3 beds 2 baths1,440 sq. ft.803 Quail Cove, Lafayette, CO 80026
MLS# 3442132Listed by: KELLER WILLIAMS REALTY DOWNTOWN LLC
