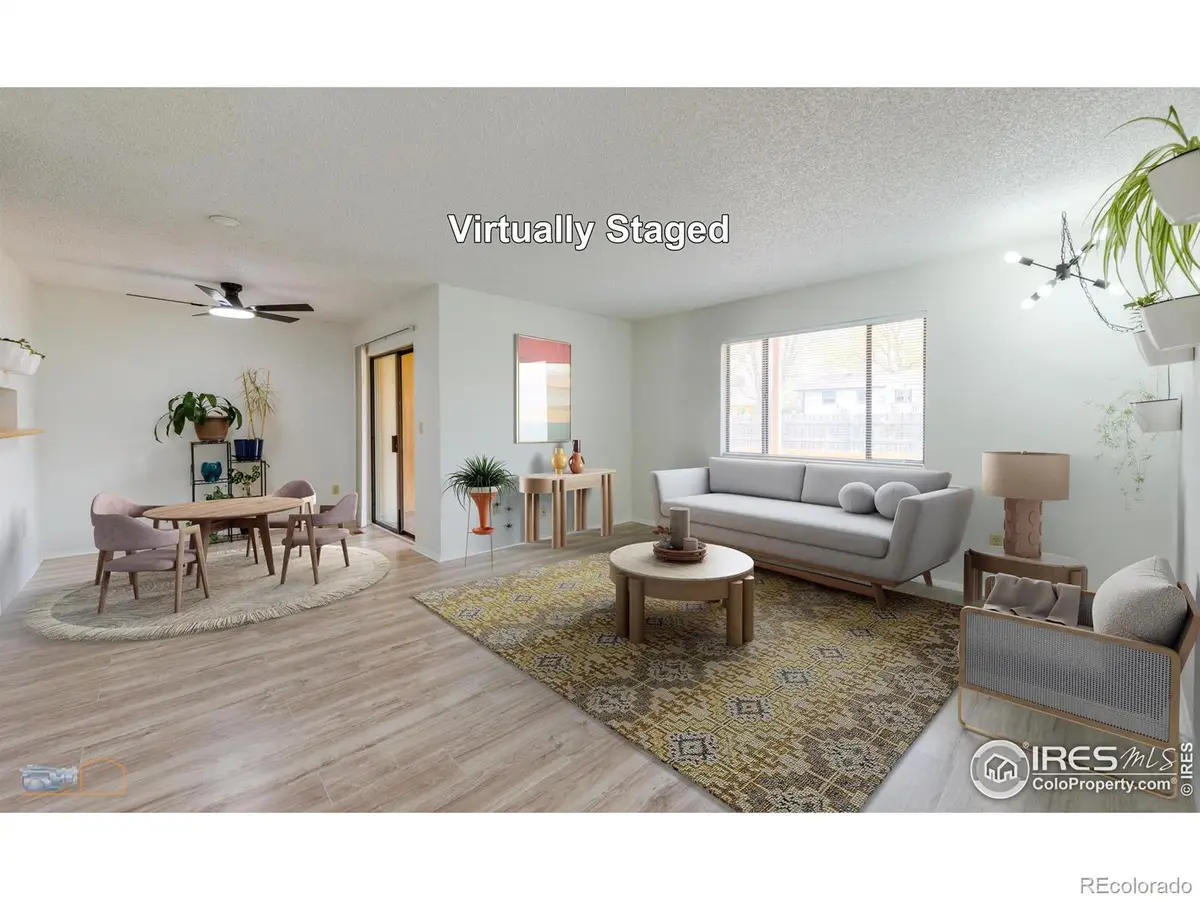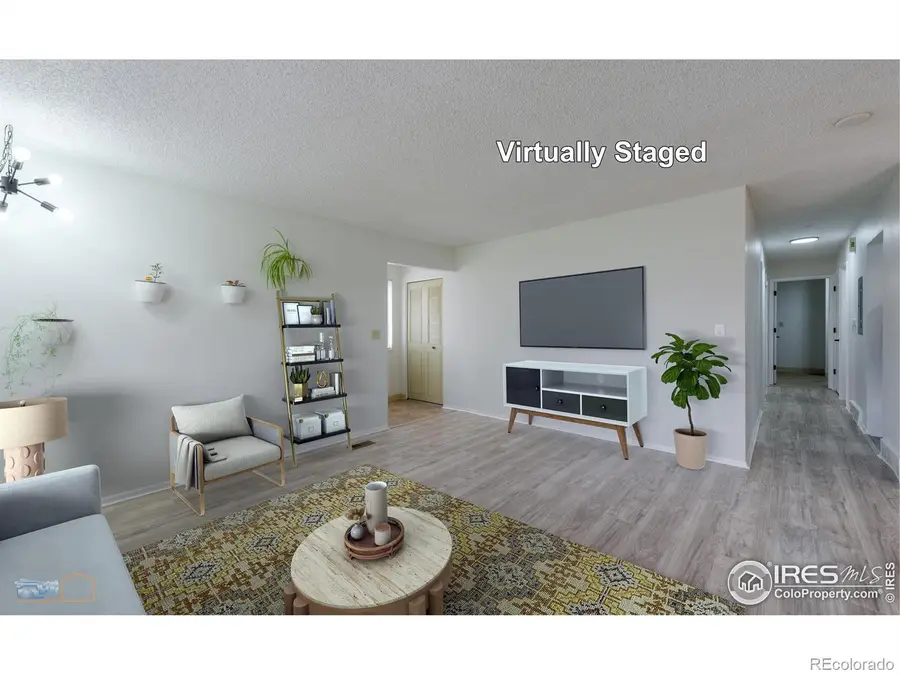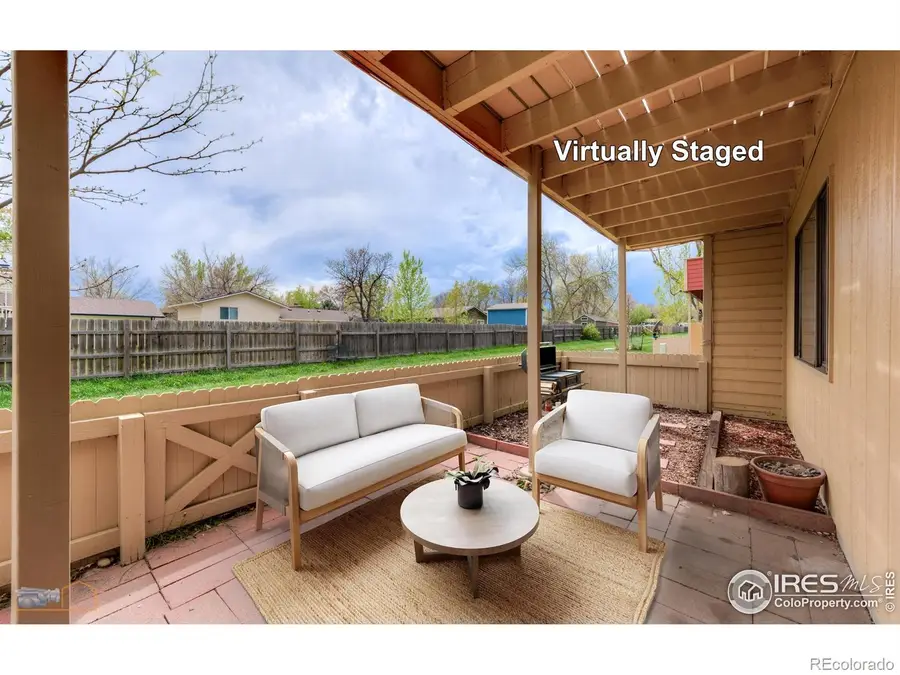1100 Bacchus Drive #A, Lafayette, CO 80026
Local realty services provided by:RONIN Real Estate Professionals ERA Powered



Listed by:digger braymiller7202346390
Office:re/max of boulder, inc
MLS#:IR1032626
Source:ML
Price summary
- Price:$333,999
- Price per sq. ft.:$367.03
- Monthly HOA dues:$270
About this home
Discover comfort, convenience, and a serene lifestyle in this beautifully updated first-floor condo, ideally situated in the heart of Lafayette. All on one level, this home offers seamless living with brand-new laminate flooring, stylish modern LED lighting, fresh interior paint, walk-in pantry, Smart thermostat, and a spacious detached garage for added storage and ease. Step outside to your private, south-facing patio-perfect for morning coffee, gardening, or simply soaking in the peaceful view of the HOA-maintained green space. Tucked into a quiet community setting, this condo backs to green space and offers direct access to the nearby trail system, including the beloved Coal Creek Trail-ideal for walking, biking, and enjoying Colorado's outdoors. The location is truly unbeatable: walk to shops, restaurants, schools, and parks, or take a short drive to experience the vibrant local dining and boutique shopping scene. Whether you're looking for a tranquil retreat or a home base to explore everything Lafayette has to offer, this condo delivers the best of both worlds.Don't miss this opportunity to own a turn-key home with an exceptional location and a lifestyle that connects you to nature, community, and comfort.
Contact an agent
Home facts
- Year built:1984
- Listing Id #:IR1032626
Rooms and interior
- Bedrooms:2
- Total bathrooms:1
- Full bathrooms:1
- Living area:910 sq. ft.
Heating and cooling
- Cooling:Ceiling Fan(s)
- Heating:Forced Air
Structure and exterior
- Roof:Composition
- Year built:1984
- Building area:910 sq. ft.
Schools
- High school:Centaurus
- Middle school:Angevine
- Elementary school:Ryan
Utilities
- Water:Public
- Sewer:Public Sewer
Finances and disclosures
- Price:$333,999
- Price per sq. ft.:$367.03
- Tax amount:$1,577 (2024)
New listings near 1100 Bacchus Drive #A
- New
 $820,000Active4 beds 3 baths3,069 sq. ft.
$820,000Active4 beds 3 baths3,069 sq. ft.250 Zenith Avenue, Lafayette, CO 80026
MLS# 8749190Listed by: WESTWIND PROPERTIES REAL ESTATE - New
 $1,425,000Active5 beds 5 baths5,090 sq. ft.
$1,425,000Active5 beds 5 baths5,090 sq. ft.2527 Columbine Circle, Lafayette, CO 80026
MLS# IR1041299Listed by: LIV SOTHEBY'S INTL REALTY - New
 $425,000Active3 beds 3 baths1,692 sq. ft.
$425,000Active3 beds 3 baths1,692 sq. ft.1400 Agape Way, Lafayette, CO 80026
MLS# 4256874Listed by: MB TEAM LASSEN - Coming SoonOpen Sat, 11am to 1pm
 $875,000Coming Soon5 beds 4 baths
$875,000Coming Soon5 beds 4 baths1418 Marigold Drive, Lafayette, CO 80026
MLS# 8196851Listed by: MARRS REALTY AND MANAGEMENT - Open Sat, 12 to 3pmNew
 $710,000Active4 beds 3 baths2,847 sq. ft.
$710,000Active4 beds 3 baths2,847 sq. ft.1057 Acadia Circle, Erie, CO 80516
MLS# 9201799Listed by: COPPER AND STONE REALTY - New
 $679,000Active3 beds 3 baths2,890 sq. ft.
$679,000Active3 beds 3 baths2,890 sq. ft.511 E Emma Street, Lafayette, CO 80026
MLS# 8787606Listed by: RE/MAX ELEVATE - New
 $690,000Active4 beds 2 baths1,794 sq. ft.
$690,000Active4 beds 2 baths1,794 sq. ft.1402 Athene Drive, Lafayette, CO 80026
MLS# IR1041201Listed by: ST VRAIN REALTY LLC - New
 $679,000Active3 beds 3 baths2,890 sq. ft.
$679,000Active3 beds 3 baths2,890 sq. ft.511 E Emma Street S, Lafayette, CO 80026
MLS# IR1041182Listed by: RE/MAX ELEVATE - New
 $375,000Active2 beds 2 baths1,020 sq. ft.
$375,000Active2 beds 2 baths1,020 sq. ft.1634 Centaur Circle, Lafayette, CO 80026
MLS# 2939087Listed by: RE/MAX OF BOULDER - New
 $650,000Active4 beds 3 baths1,724 sq. ft.
$650,000Active4 beds 3 baths1,724 sq. ft.985 Delphi Drive, Lafayette, CO 80026
MLS# 4698155Listed by: COMPASS - DENVER

