1634 Centaur Circle, Lafayette, CO 80026
Local realty services provided by:ERA Teamwork Realty
Listed by:wendy kahn-robson3035794676
Office:re/max of boulder, inc
MLS#:IR1041154
Source:ML
Price summary
- Price:$375,000
- Price per sq. ft.:$367.65
- Monthly HOA dues:$375
About this home
Freshly painted and easy to show, this sweet Centaur Village Townhouse has open concept living and your own patio that opens on to Private HOA Open Space. The kitchen has a nice feel with painted cabinets and subway tile backsplash, Stainless Steel Appliances, vinyl plank flooring. Main floor has been opened up for a seamless flow from kitchen to living/dining area and is great for easy conversing and cooking or entertaining. Walk out the french doors to the private back patio and the grassy association open space area where you can throw a ball to the kids or your dog; it's like a big shared back yard! Main floor laundry with washer (newish) and dryer included. You'll enjoy the freshly updated bathroom and 2 large sun-filled bedrooms upstairs. The attached garage is great for keeping snow off of your car or store all of your toys in there! Take your morning walk/run/bike on the Coal Creek Path just steps away, or walk with the kids to Ryan Elementary. This place is ready to go! Buyer to confirm all measurements.
Contact an agent
Home facts
- Year built:1978
- Listing ID #:IR1041154
Rooms and interior
- Bedrooms:2
- Total bathrooms:2
- Full bathrooms:1
- Half bathrooms:1
- Living area:1,020 sq. ft.
Heating and cooling
- Cooling:Air Conditioning-Room
- Heating:Baseboard
Structure and exterior
- Roof:Composition
- Year built:1978
- Building area:1,020 sq. ft.
- Lot area:0.03 Acres
Schools
- High school:Centaurus
- Middle school:Angevine
- Elementary school:Ryan
Utilities
- Water:Public
- Sewer:Public Sewer
Finances and disclosures
- Price:$375,000
- Price per sq. ft.:$367.65
- Tax amount:$1,771 (2024)
New listings near 1634 Centaur Circle
- Open Sun, 12 to 2pmNew
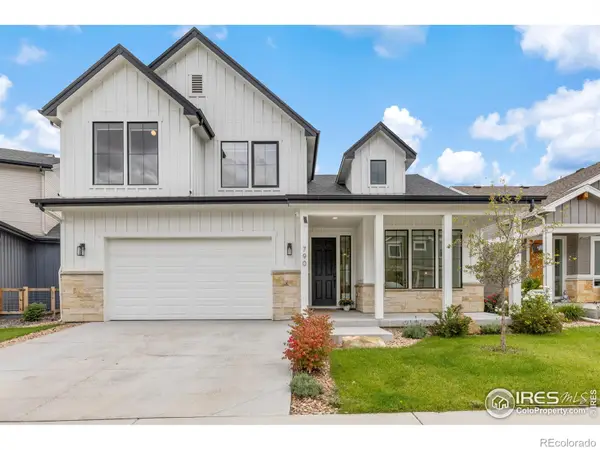 $1,049,000Active5 beds 4 baths3,321 sq. ft.
$1,049,000Active5 beds 4 baths3,321 sq. ft.790 Kohlor Drive, Lafayette, CO 80026
MLS# IR1044357Listed by: COLDWELL BANKER REALTY-BOULDER - Open Sat, 11am to 1pmNew
 $595,000Active3 beds 2 baths1,300 sq. ft.
$595,000Active3 beds 2 baths1,300 sq. ft.1160 Devonshire Court, Lafayette, CO 80026
MLS# IR1044311Listed by: BERKSHIRE HATHAWAY HOMESERVICES ROCKY MOUNTAIN, REALTORS-BOULDER - Coming Soon
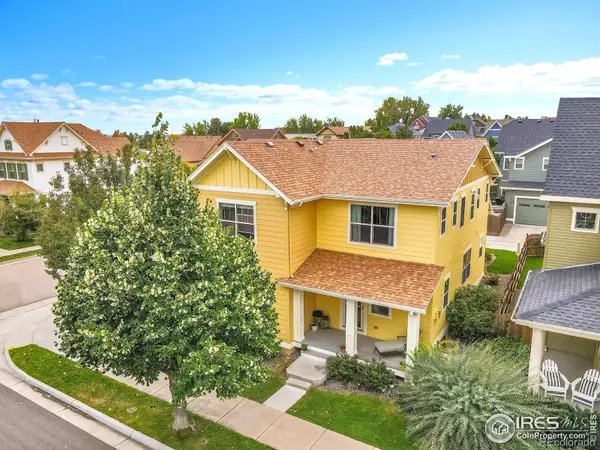 $600,000Coming Soon2 beds 3 baths
$600,000Coming Soon2 beds 3 baths1422 Haystack Way, Lafayette, CO 80026
MLS# IR1044299Listed by: RESIDENT REALTY - New
 $509,000Active2 beds 3 baths1,328 sq. ft.
$509,000Active2 beds 3 baths1,328 sq. ft.727 Rawlins Way, Lafayette, CO 80026
MLS# 9464849Listed by: REDFIN CORPORATION - New
 $775,000Active4 beds 2 baths1,754 sq. ft.
$775,000Active4 beds 2 baths1,754 sq. ft.304 Beacon Hill Drive, Lafayette, CO 80026
MLS# 6413419Listed by: BROKERS GUILD HOMES - New
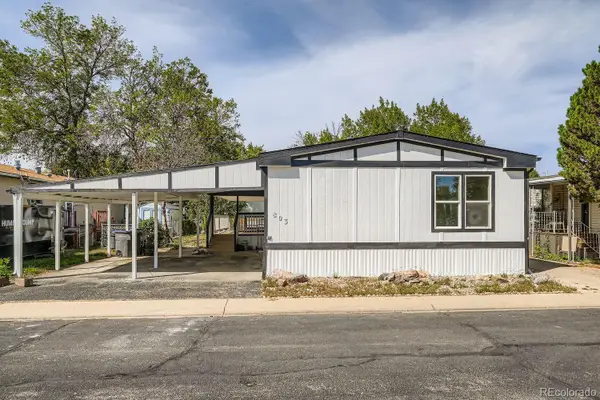 $140,000Active3 beds 2 baths1,440 sq. ft.
$140,000Active3 beds 2 baths1,440 sq. ft.803 Quail Cove, Lafayette, CO 80026
MLS# 3442132Listed by: KELLER WILLIAMS REALTY DOWNTOWN LLC - New
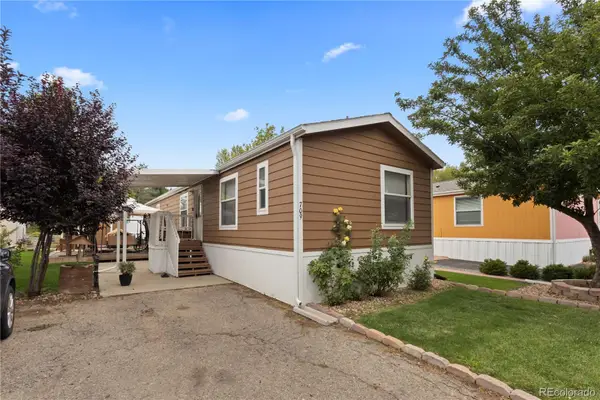 $130,000Active3 beds 2 baths960 sq. ft.
$130,000Active3 beds 2 baths960 sq. ft.709 Cardinal Drive, Lafayette, CO 80026
MLS# 7174274Listed by: REMAX INMOTION - Open Sun, 10am to 12pmNew
 $380,000Active2 beds 2 baths1,368 sq. ft.
$380,000Active2 beds 2 baths1,368 sq. ft.1635 Longbow Court, Lafayette, CO 80026
MLS# 3621555Listed by: 8Z REAL ESTATE - New
 $1,400,000Active5 beds 5 baths4,438 sq. ft.
$1,400,000Active5 beds 5 baths4,438 sq. ft.2849 Crater Lake Lane, Lafayette, CO 80026
MLS# IR1044130Listed by: COMPASS - BOULDER - New
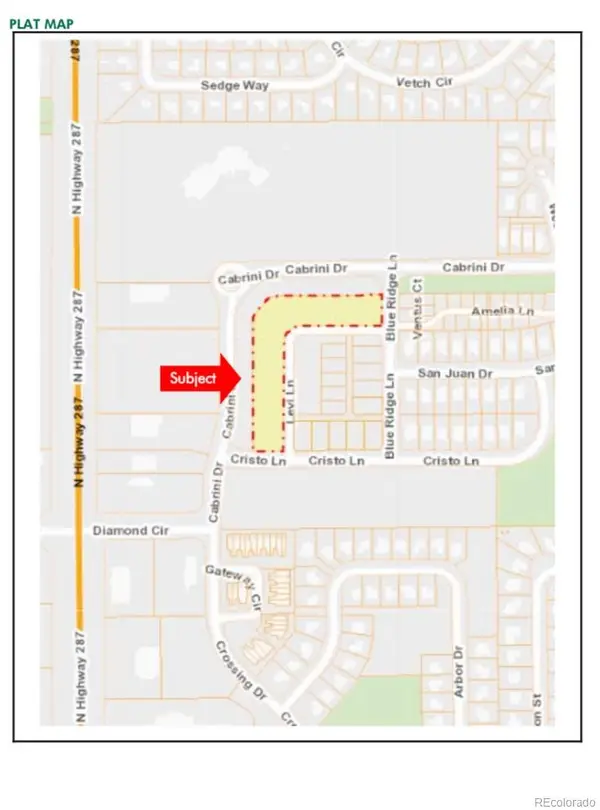 $4,500,000Active1.83 Acres
$4,500,000Active1.83 Acres411 Levi Lane, Lafayette, CO 80026
MLS# 5748318Listed by: GOLDEN KEY REAL ESTATE
