1230 Nathan Place, Lafayette, CO 80026
Local realty services provided by:ERA Teamwork Realty
1230 Nathan Place,Lafayette, CO 80026
$899,000
- 3 Beds
- 4 Baths
- 4,242 sq. ft.
- Single family
- Active
Listed by:david trow3038807255
Office:compass - boulder
MLS#:IR1039244
Source:ML
Price summary
- Price:$899,000
- Price per sq. ft.:$211.93
- Monthly HOA dues:$73
About this home
Enjoy the benefits of this truly move-in ready home in the new development of Parkdale. This stunning home is only one year old and comes with a completed back yard featuring a covered outdoor entertainment space, clothes washer and dryer, and kitchen refrigerator. Enter into this home and you're immediately welcomed by the grand 20' high vaulted ceilings of the foyer. You are then drawn further into the main level where a spacious living room with fireplace, stylish gourmet kitchen, and a dining area are seamlessly connected in this well designed floorplan with an abundance of windows allowing natural light to fill the home. There is a terrific amount of counter space in the kitchen for prep and the large eat-in island invites everyone to gather as the central hub of the home. The main level also has a private office and half bath, which could easily be transformed into a main level suite. Heading upstairs a large and comfortable loft space provides a bonus living area and also privacy as a natural separation of the primary suite from the secondary bedrooms. Each of the secondary bedrooms features its own en suite bathroom. The spacious primary suite is a wonderful sanctuary with a well appointed five piece bathroom and large walk-in closet. If you are looking for more space the full, unfinished basement with 9' ceilings is equipped with roughed-in plumbing ready for you to design the basement you desire. And to top it all off, this home is located across from future park space allowing for open views and convenient access. Minutes from the charming shops and dining of downtown Lafayette and across the street from Josephine Roche Open Space with trails and a dog park, this home is well located to easily enjoy the surrounding community.
Contact an agent
Home facts
- Year built:2023
- Listing ID #:IR1039244
Rooms and interior
- Bedrooms:3
- Total bathrooms:4
- Full bathrooms:3
- Half bathrooms:1
- Living area:4,242 sq. ft.
Heating and cooling
- Cooling:Central Air
- Heating:Forced Air
Structure and exterior
- Roof:Composition
- Year built:2023
- Building area:4,242 sq. ft.
- Lot area:0.18 Acres
Schools
- High school:Centaurus
- Middle school:Angevine
- Elementary school:Sanchez
Utilities
- Water:Public
- Sewer:Public Sewer
Finances and disclosures
- Price:$899,000
- Price per sq. ft.:$211.93
- Tax amount:$5,713 (2024)
New listings near 1230 Nathan Place
- Open Sun, 12 to 2pmNew
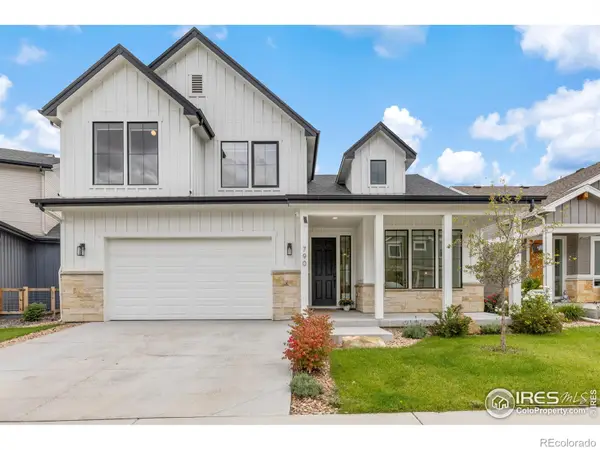 $1,049,000Active5 beds 4 baths3,321 sq. ft.
$1,049,000Active5 beds 4 baths3,321 sq. ft.790 Kohlor Drive, Lafayette, CO 80026
MLS# IR1044357Listed by: COLDWELL BANKER REALTY-BOULDER - Open Sat, 11am to 1pmNew
 $595,000Active3 beds 2 baths1,300 sq. ft.
$595,000Active3 beds 2 baths1,300 sq. ft.1160 Devonshire Court, Lafayette, CO 80026
MLS# IR1044311Listed by: BERKSHIRE HATHAWAY HOMESERVICES ROCKY MOUNTAIN, REALTORS-BOULDER - Coming Soon
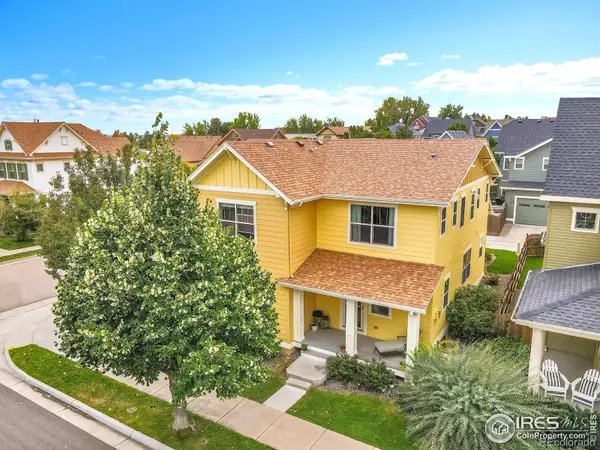 $600,000Coming Soon2 beds 3 baths
$600,000Coming Soon2 beds 3 baths1422 Haystack Way, Lafayette, CO 80026
MLS# IR1044299Listed by: RESIDENT REALTY - New
 $509,000Active2 beds 3 baths1,328 sq. ft.
$509,000Active2 beds 3 baths1,328 sq. ft.727 Rawlins Way, Lafayette, CO 80026
MLS# 9464849Listed by: REDFIN CORPORATION - New
 $775,000Active4 beds 2 baths1,754 sq. ft.
$775,000Active4 beds 2 baths1,754 sq. ft.304 Beacon Hill Drive, Lafayette, CO 80026
MLS# 6413419Listed by: BROKERS GUILD HOMES - New
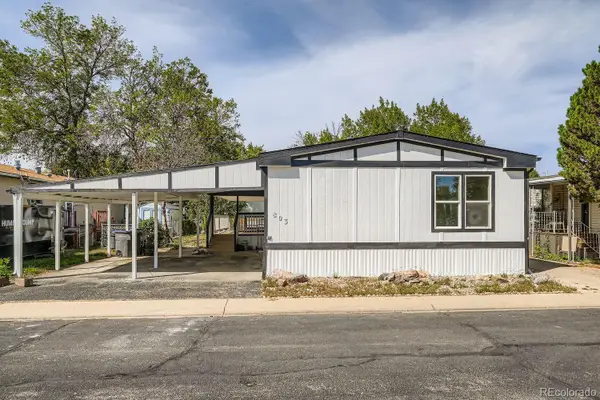 $140,000Active3 beds 2 baths1,440 sq. ft.
$140,000Active3 beds 2 baths1,440 sq. ft.803 Quail Cove, Lafayette, CO 80026
MLS# 3442132Listed by: KELLER WILLIAMS REALTY DOWNTOWN LLC - New
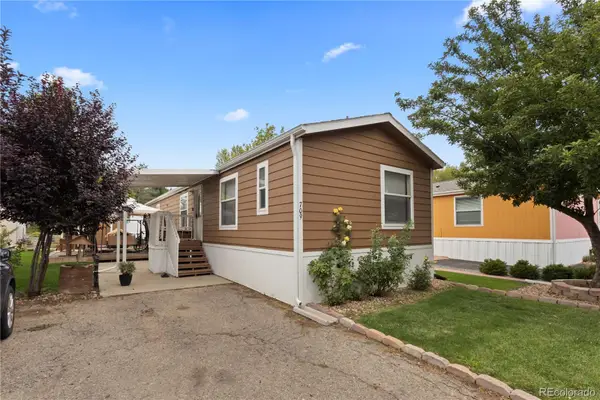 $130,000Active3 beds 2 baths960 sq. ft.
$130,000Active3 beds 2 baths960 sq. ft.709 Cardinal Drive, Lafayette, CO 80026
MLS# 7174274Listed by: REMAX INMOTION - Open Sun, 10am to 12pmNew
 $380,000Active2 beds 2 baths1,368 sq. ft.
$380,000Active2 beds 2 baths1,368 sq. ft.1635 Longbow Court, Lafayette, CO 80026
MLS# 3621555Listed by: 8Z REAL ESTATE - New
 $1,400,000Active5 beds 5 baths4,438 sq. ft.
$1,400,000Active5 beds 5 baths4,438 sq. ft.2849 Crater Lake Lane, Lafayette, CO 80026
MLS# IR1044130Listed by: COMPASS - BOULDER - New
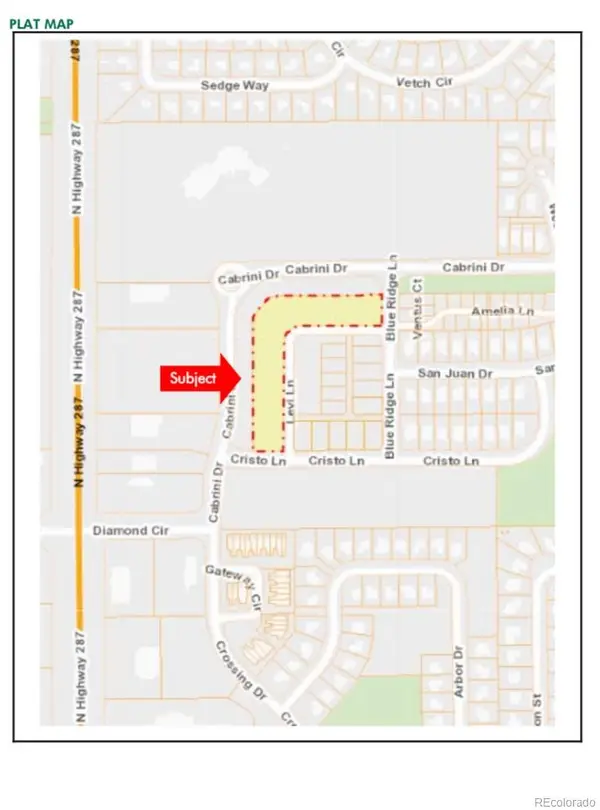 $4,500,000Active1.83 Acres
$4,500,000Active1.83 Acres411 Levi Lane, Lafayette, CO 80026
MLS# 5748318Listed by: GOLDEN KEY REAL ESTATE
