145 Brittany Lane, Lafayette, CO 80026
Local realty services provided by:ERA Teamwork Realty
Listed by: jon hatch3035132834
Office: compass - boulder
MLS#:IR1037897
Source:ML
Price summary
- Price:$3,250,000
- Price per sq. ft.:$517.85
- Monthly HOA dues:$116.67
About this home
An exceptionally rare offering at The Farm on Brittany Lane in Lafayette, Colorado. Nestled in an exclusive enclave of just six custom homes, this timeless custom Craftsman-style residence exudes warmth, character, and a deep reverence for nature. Thoughtfully designed to harmonize with its pastoral surroundings, the home radiates grace with its intentional aesthetic that echos the textures of the land which holds it. Expansive windows and glass NanaWalls frame rolling fields and wide skies, inviting golden sunrises and striking sunsets to pour into every room. The home's gracious flow blends indoor elegance with outdoor beauty with natural materials like sandstone, antique heartwood pine floors and cedar wood posts and beams and connect every surface to the earth and provides a sense of curated comfort and originality. Wide porches invite lingering mornings with coffee or tea, while twilight settles gently across the open space, casting long, peaceful shadows. Take in the soft sound of a cascading waterfall and songbirds from the private back patio with mature, professional landscaping. This five-bedroom, six-bathroom home offers a thoughtful layout that balances spaciousness with comfort - with connection for community and also space to retreat. Surround yourself with family and friends around the glorious kitchen with professional grade appliances, custom cabinetry, a large island and dining. The gracious main floor primary suite surrounded by nature and a private patio adds both comfort and long-term livability. With its serene ambiance, vaulted ceilings and spa-inspired en suite bath, the main-level retreat is a true sanctuary. Upstairs, generously sized bedrooms each feature their own en suite bath, ensuring privacy and convenience for family or guests. This is not just a home; it is a sanctuary where the boundaries between shelter and nature blur, and where every sunrise and sunset feels like a personal masterpiece painted for you. It is the Sigma Oasis!
Contact an agent
Home facts
- Year built:1997
- Listing ID #:IR1037897
Rooms and interior
- Bedrooms:5
- Total bathrooms:6
- Full bathrooms:1
- Half bathrooms:1
- Living area:6,276 sq. ft.
Heating and cooling
- Cooling:Central Air
- Heating:Forced Air, Radiant
Structure and exterior
- Roof:Concrete
- Year built:1997
- Building area:6,276 sq. ft.
- Lot area:1.17 Acres
Schools
- High school:Monarch
- Middle school:Platt
- Elementary school:Coal Creek
Utilities
- Water:Public
- Sewer:Septic Tank
Finances and disclosures
- Price:$3,250,000
- Price per sq. ft.:$517.85
- Tax amount:$17,419 (2024)
New listings near 145 Brittany Lane
- New
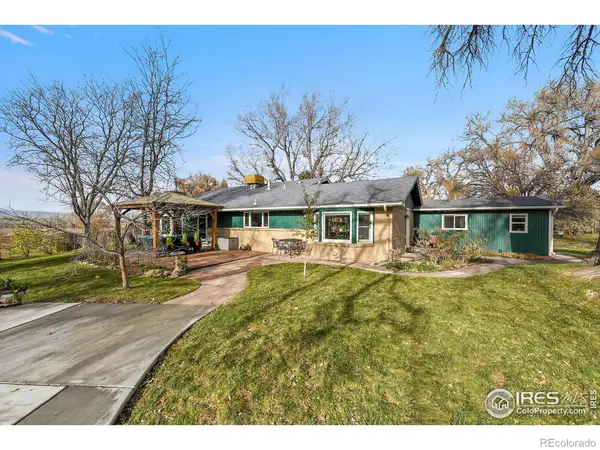 $1,089,000Active3 beds 3 baths2,435 sq. ft.
$1,089,000Active3 beds 3 baths2,435 sq. ft.11495 Billings Avenue, Lafayette, CO 80026
MLS# IR1047191Listed by: COLDWELL BANKER REALTY-BOULDER - New
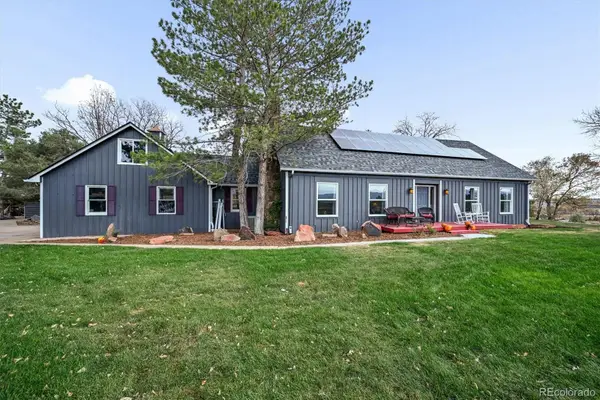 $2,100,000Active7 beds 5 baths4,698 sq. ft.
$2,100,000Active7 beds 5 baths4,698 sq. ft.9576 Phillips Road, Lafayette, CO 80026
MLS# 7149662Listed by: DISTINCT REAL ESTATE LLC - New
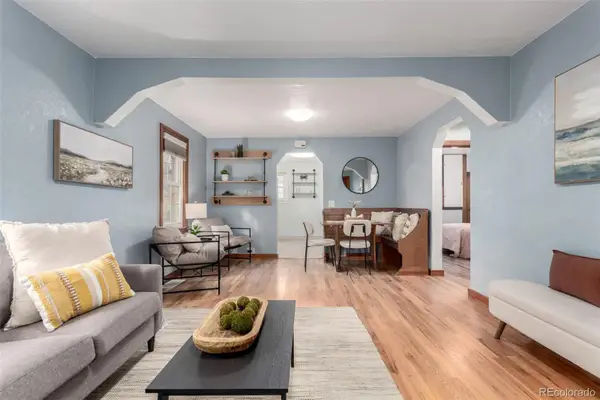 $590,000Active3 beds 2 baths1,536 sq. ft.
$590,000Active3 beds 2 baths1,536 sq. ft.311 W Emma Street, Lafayette, CO 80026
MLS# 3504849Listed by: REAL BROKER, LLC DBA REAL - New
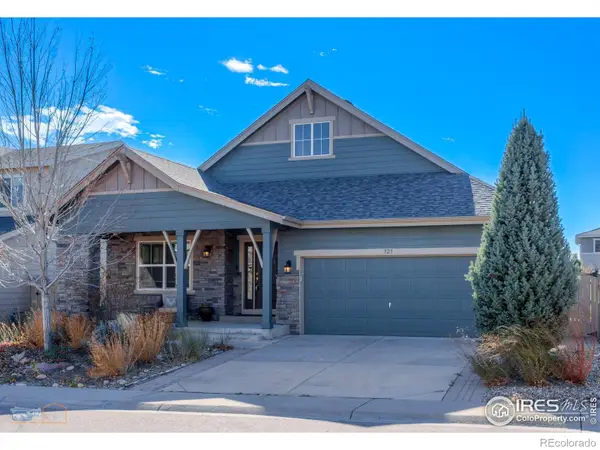 $825,000Active3 beds 4 baths3,644 sq. ft.
$825,000Active3 beds 4 baths3,644 sq. ft.323 Golden Gate Drive, Lafayette, CO 80026
MLS# IR1047035Listed by: RE/MAX OF BOULDER, INC - New
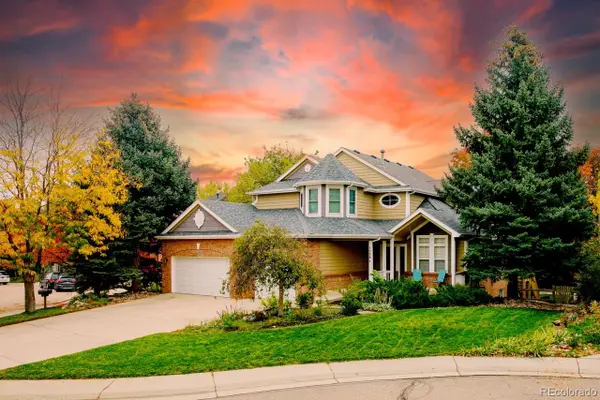 $1,100,000Active5 beds 4 baths3,877 sq. ft.
$1,100,000Active5 beds 4 baths3,877 sq. ft.1356 Northpark Drive, Lafayette, CO 80026
MLS# 8944478Listed by: KELLER WILLIAMS REALTY DOWNTOWN LLC - New
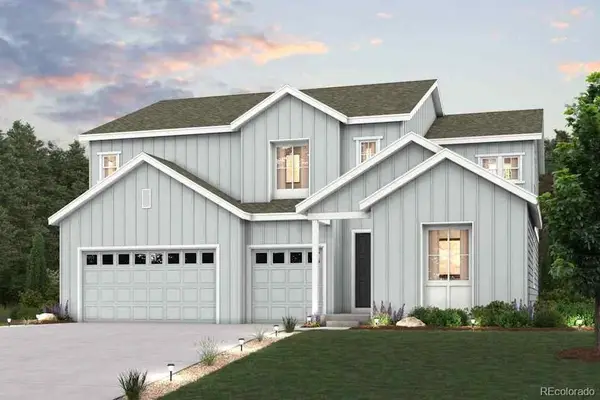 $958,880Active5 beds 4 baths3,664 sq. ft.
$958,880Active5 beds 4 baths3,664 sq. ft.2524 Bailey Lane, Lafayette, CO 80026
MLS# 6686328Listed by: LANDMARK RESIDENTIAL BROKERAGE - New
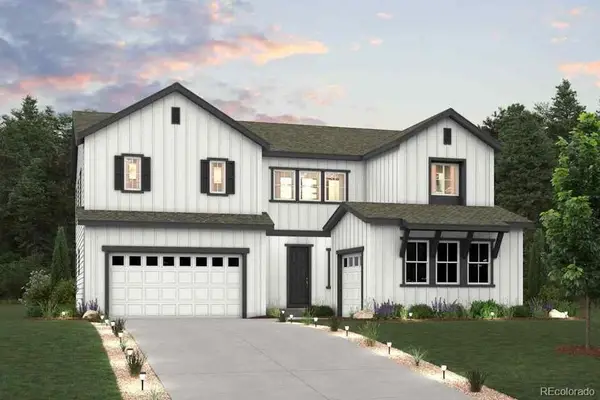 $974,250Active4 beds 5 baths3,116 sq. ft.
$974,250Active4 beds 5 baths3,116 sq. ft.2548 Bailey Lane, Lafayette, CO 80026
MLS# 3029883Listed by: LANDMARK RESIDENTIAL BROKERAGE - New
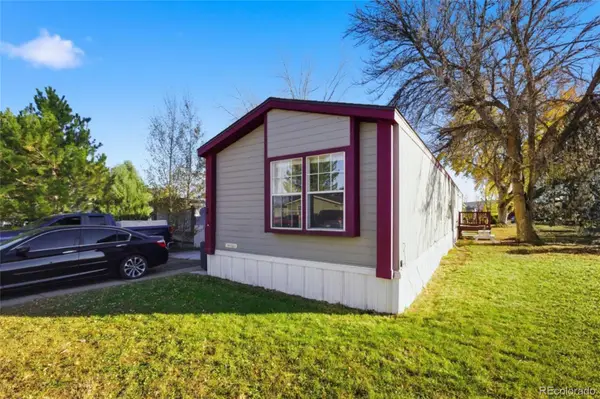 $100,000Active3 beds 2 baths1,280 sq. ft.
$100,000Active3 beds 2 baths1,280 sq. ft.11990 E South Boulder Road, Lafayette, CO 80026
MLS# 2137703Listed by: REMAX INMOTION - New
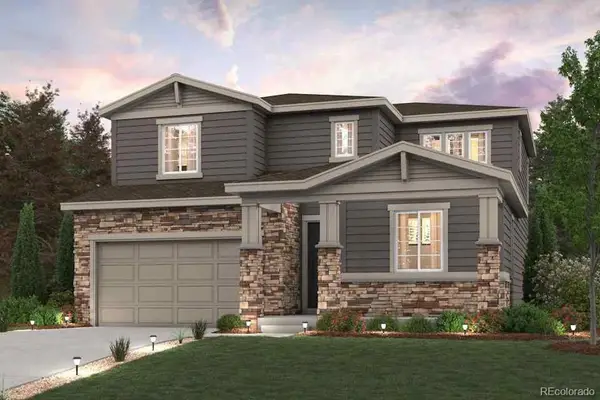 $806,780Active3 beds 3 baths2,439 sq. ft.
$806,780Active3 beds 3 baths2,439 sq. ft.1420 Loraine Circle N, Lafayette, CO 80026
MLS# 6710690Listed by: LANDMARK RESIDENTIAL BROKERAGE - New
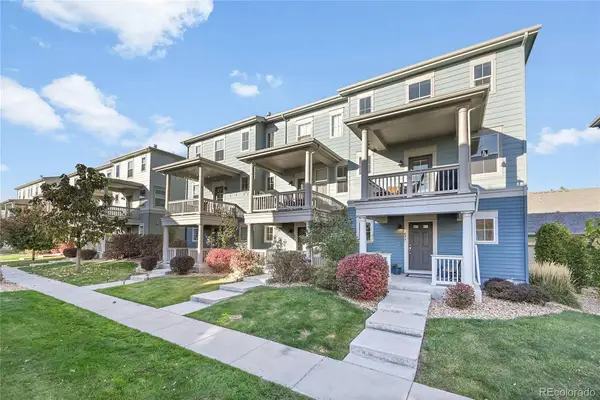 $450,000Active2 beds 3 baths1,340 sq. ft.
$450,000Active2 beds 3 baths1,340 sq. ft.677 Rawlins Way, Lafayette, CO 80026
MLS# 8697668Listed by: LPT REALTY
