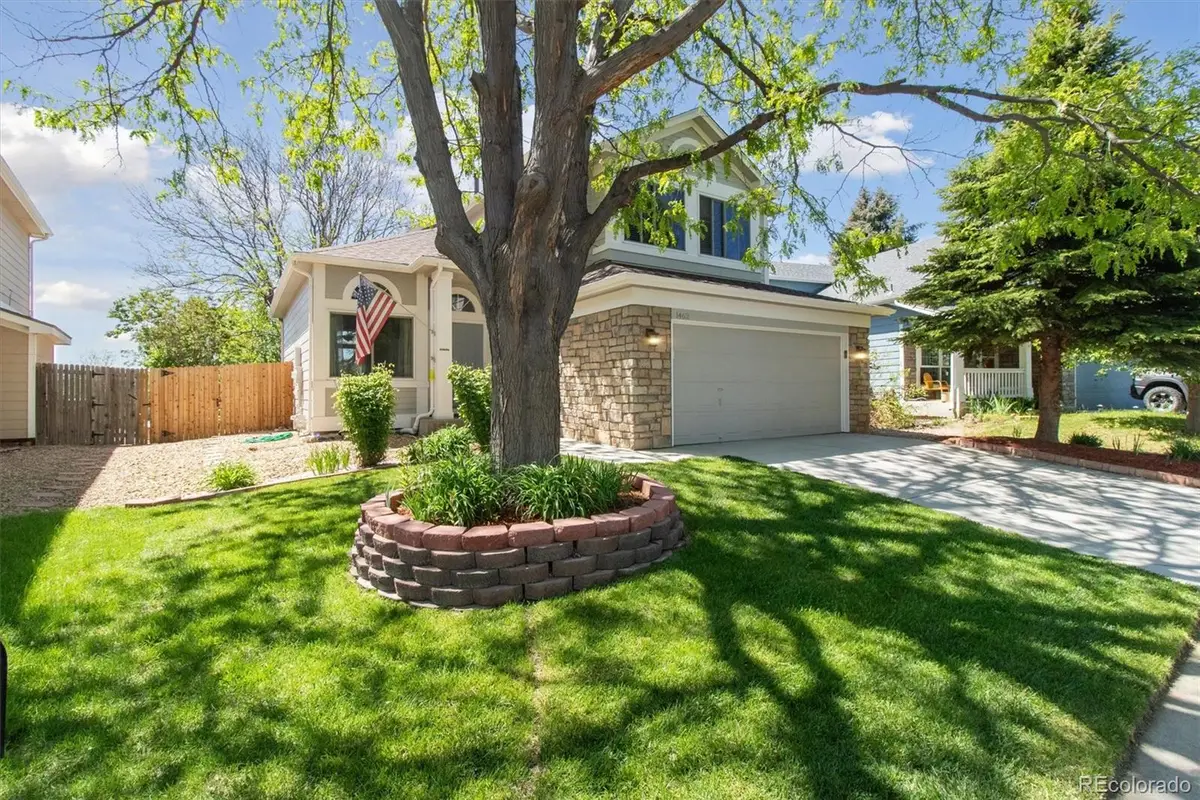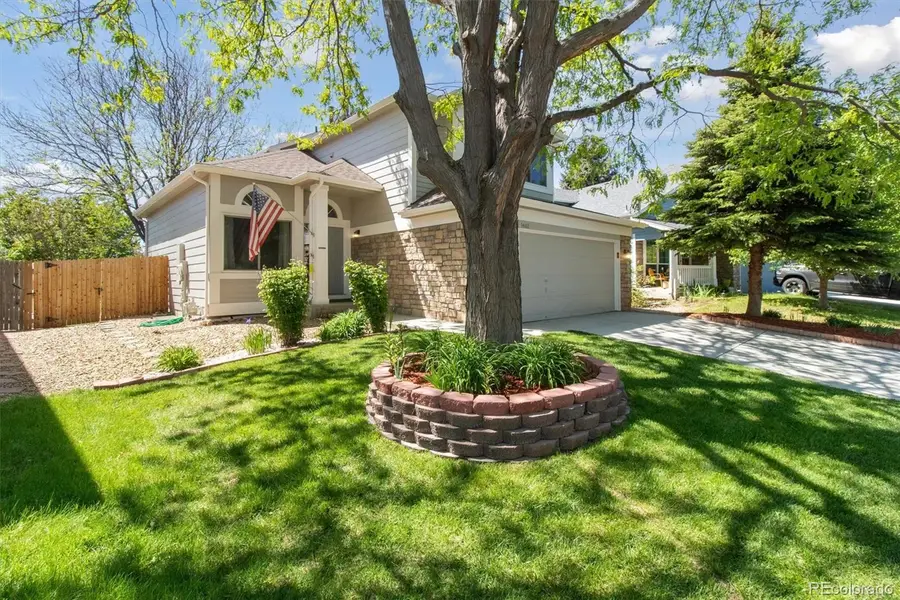1462 Marigold Drive, Lafayette, CO 80026
Local realty services provided by:ERA New Age



1462 Marigold Drive,Lafayette, CO 80026
$780,000
- 4 Beds
- 4 Baths
- 2,527 sq. ft.
- Single family
- Active
Listed by:sarah davenportsarah.davenport@cbrealty.com,703-499-3664
Office:coldwell banker realty 14
MLS#:5310223
Source:ML
Price summary
- Price:$780,000
- Price per sq. ft.:$308.67
- Monthly HOA dues:$50
About this home
*SELLER OFFERING BUYER $15,000 IN CONCESSION*
Welcome home to this beautifully updated 4B/4B home in the charming Whispering Meadows neighborhood! This 2-story home, including a finished basement, has had only one owner since it was built in 1993! The curb appeal is very clean with a new driveway, mature trees inside stone beds with mulch and flowers. It has been extremely well cared for and you can see for yourself as you step inside to the main level! The instant feeling of space from the vaulted ceilings and natural light from the windows. The main floor has plenty of room for whatever you desire! You could have a family room, formal dining room, eat-in kitchen and a living room area with a fireplace! There are many opportunities to make it what you want!!! The 2nd floor has the primary bedroom and bathroom, 2 other bedrooms, a full bath and a laundry room! This house has had many updates, and the owners have a list of everything with dates from new flooring, new carpet, updated kitchen with quartz countertops, subway tile and even new interior and exterior paint! The main floor bathroom and guest bathroom upstairs were recently remodeled! A new hot water heater was installed on 5/19/2025, the furnace and A/C are in good shape and there is a whole house humidifier! When you exit the kitchen, you will feel like you are in your own oasis! There is trex decking with a new canopy! This is the perfect spot to eat dinner outside, entertain friends and family or simply sit and enjoy your coffee in the morning!!! The yard features low maintenance Astroturf that always looks clean and green, 3 Lilac trees along the side for privacy and there is a fence with an exit into the park! There are trails, parks, waneka lake, schools, restaurants and plenty of shopping just minutes away!! Location, Location, Location!! Don’t miss this opportunity to be part of a growing community!!!
This house is a true GEM!
Contact an agent
Home facts
- Year built:1993
- Listing Id #:5310223
Rooms and interior
- Bedrooms:4
- Total bathrooms:4
- Full bathrooms:2
- Half bathrooms:1
- Living area:2,527 sq. ft.
Heating and cooling
- Cooling:Central Air
- Heating:Forced Air, Natural Gas
Structure and exterior
- Roof:Shingle
- Year built:1993
- Building area:2,527 sq. ft.
- Lot area:0.13 Acres
Schools
- High school:Centaurus
- Middle school:Angevine
- Elementary school:Ryan
Utilities
- Water:Public
- Sewer:Public Sewer
Finances and disclosures
- Price:$780,000
- Price per sq. ft.:$308.67
- Tax amount:$4,187 (2024)
New listings near 1462 Marigold Drive
- New
 $700,000Active3 beds 3 baths2,935 sq. ft.
$700,000Active3 beds 3 baths2,935 sq. ft.609 Westcliff Drive, Lafayette, CO 80026
MLS# 8209985Listed by: REAL BROKER, LLC DBA REAL - New
 $820,000Active4 beds 3 baths3,069 sq. ft.
$820,000Active4 beds 3 baths3,069 sq. ft.250 Zenith Avenue, Lafayette, CO 80026
MLS# 8749190Listed by: WESTWIND PROPERTIES REAL ESTATE - New
 $1,425,000Active5 beds 5 baths5,090 sq. ft.
$1,425,000Active5 beds 5 baths5,090 sq. ft.2527 Columbine Circle, Lafayette, CO 80026
MLS# IR1041299Listed by: LIV SOTHEBY'S INTL REALTY - New
 $425,000Active3 beds 3 baths1,692 sq. ft.
$425,000Active3 beds 3 baths1,692 sq. ft.1400 Agape Way, Lafayette, CO 80026
MLS# 4256874Listed by: MB TEAM LASSEN - Coming SoonOpen Sat, 11am to 1pm
 $875,000Coming Soon5 beds 4 baths
$875,000Coming Soon5 beds 4 baths1418 Marigold Drive, Lafayette, CO 80026
MLS# 8196851Listed by: MARRS REALTY AND MANAGEMENT - Open Sat, 12 to 3pmNew
 $710,000Active4 beds 3 baths2,847 sq. ft.
$710,000Active4 beds 3 baths2,847 sq. ft.1057 Acadia Circle, Erie, CO 80516
MLS# 9201799Listed by: COPPER AND STONE REALTY - New
 $679,000Active3 beds 3 baths2,890 sq. ft.
$679,000Active3 beds 3 baths2,890 sq. ft.511 E Emma Street, Lafayette, CO 80026
MLS# 8787606Listed by: RE/MAX ELEVATE - New
 $690,000Active4 beds 2 baths1,794 sq. ft.
$690,000Active4 beds 2 baths1,794 sq. ft.1402 Athene Drive, Lafayette, CO 80026
MLS# IR1041201Listed by: ST VRAIN REALTY LLC - New
 $679,000Active3 beds 3 baths2,890 sq. ft.
$679,000Active3 beds 3 baths2,890 sq. ft.511 E Emma Street S, Lafayette, CO 80026
MLS# IR1041182Listed by: RE/MAX ELEVATE - New
 $375,000Active2 beds 2 baths1,020 sq. ft.
$375,000Active2 beds 2 baths1,020 sq. ft.1634 Centaur Circle, Lafayette, CO 80026
MLS# 2939087Listed by: RE/MAX OF BOULDER

