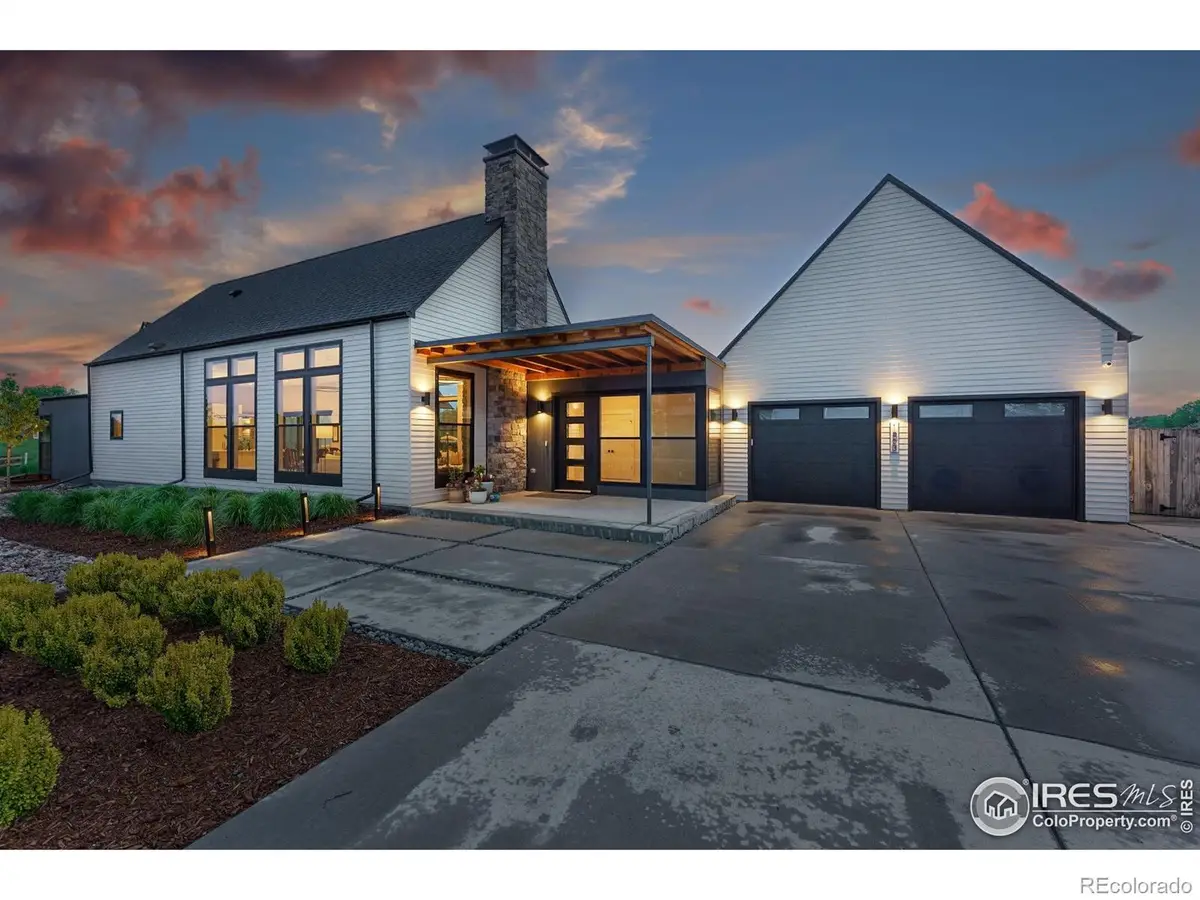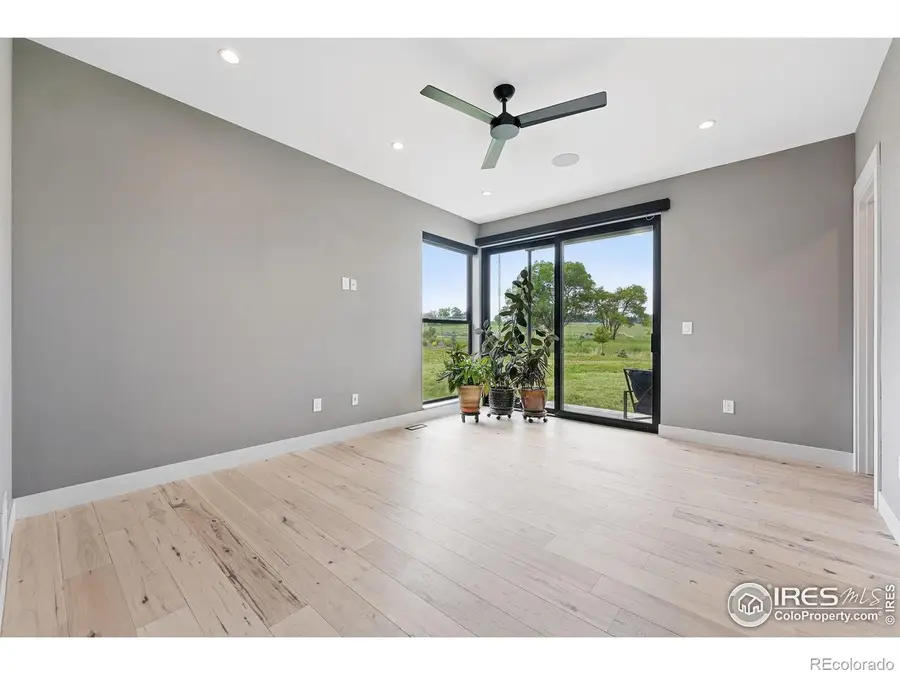1563 Spring Creek Crossing, Lafayette, CO 80026
Local realty services provided by:RONIN Real Estate Professionals ERA Powered



Listed by:doug haffnieter3035891412
Office:flagstaff properties, inc.
MLS#:IR1035325
Source:ML
Price summary
- Price:$3,295,000
- Price per sq. ft.:$684.04
- Monthly HOA dues:$165
About this home
Discover a rare fusion of modern elegance, sustainable design, and serene luxury in this one-of-a-kind architect-designed ranch in Lafayette's exclusive Spring Creek Crossing enclave. This residence was custom designed and constructed by an architect as a personal home for himself and his family. This 2022 home offers exceptional comfort, functionality, and environmental consciousness, set on a pristine .77 acre glyphosate free lot with sweeping southern views of the Boulder Flatirons. Interior Highlights, 4,897 sq ft of refined living space , with 3,593 sq ft on the main floor and a 1,304 sq ft finished garden level basement, 5 bedrooms, 5 baths, including two spacious lower level suites and 10' ceilings and ensuite tiled bathrooms. Gracious covered entry opens to a formal foyer with coat closet and powder room, leading into the spectacular Great Room with soaring vaulted ceilings, floor to ceiling windows and a stone fireplace. Open concept kitchen and dining with oversized island, gorgeous natural stone countertops, premium fixtures, and abundant seating, designed for seamless entertaining, Light filled media room with Built in smart sound system with speakers in main living area and entertaining spaces for seamless high quality audio. Luxurious primary suite featuring a spa caliber bathroom with freestanding tub, dual vanities, custom dressing areas, and panoramic views of the Flatirons. Sustainable and Passive Solar Design, Oriented with intentional southern exposure , Deep roof overhangs and covered patios ensure cool, shaded comfort in summer months, enhancing energy efficiency. Constructed with Green Building Principles, using eco conscious materials , high performance windows, and efficent mechancial systems for sustainable living, full home technology with programmable motorized privacy blinds, remote sensor security and home automation.Outdoor living 1,230 sq ft of custom patio space, covered dining , lounge zone with ceiling fans, built in BBQ . Architec
Contact an agent
Home facts
- Year built:2022
- Listing Id #:IR1035325
Rooms and interior
- Bedrooms:5
- Total bathrooms:5
- Full bathrooms:4
- Half bathrooms:1
- Living area:4,817 sq. ft.
Heating and cooling
- Cooling:Central Air
- Heating:Forced Air
Structure and exterior
- Roof:Composition, Membrane
- Year built:2022
- Building area:4,817 sq. ft.
- Lot area:0.77 Acres
Schools
- High school:Centaurus
- Middle school:Angevine
- Elementary school:Lafayette
Utilities
- Water:Public
- Sewer:Public Sewer
Finances and disclosures
- Price:$3,295,000
- Price per sq. ft.:$684.04
New listings near 1563 Spring Creek Crossing
- New
 $820,000Active4 beds 3 baths3,069 sq. ft.
$820,000Active4 beds 3 baths3,069 sq. ft.250 Zenith Avenue, Lafayette, CO 80026
MLS# 8749190Listed by: WESTWIND PROPERTIES REAL ESTATE - New
 $1,425,000Active5 beds 5 baths5,090 sq. ft.
$1,425,000Active5 beds 5 baths5,090 sq. ft.2527 Columbine Circle, Lafayette, CO 80026
MLS# IR1041299Listed by: LIV SOTHEBY'S INTL REALTY - New
 $425,000Active3 beds 3 baths1,692 sq. ft.
$425,000Active3 beds 3 baths1,692 sq. ft.1400 Agape Way, Lafayette, CO 80026
MLS# 4256874Listed by: MB TEAM LASSEN - Coming SoonOpen Sat, 11am to 1pm
 $875,000Coming Soon5 beds 4 baths
$875,000Coming Soon5 beds 4 baths1418 Marigold Drive, Lafayette, CO 80026
MLS# 8196851Listed by: MARRS REALTY AND MANAGEMENT - Open Sat, 12 to 3pmNew
 $710,000Active4 beds 3 baths2,847 sq. ft.
$710,000Active4 beds 3 baths2,847 sq. ft.1057 Acadia Circle, Erie, CO 80516
MLS# 9201799Listed by: COPPER AND STONE REALTY - New
 $679,000Active3 beds 3 baths2,890 sq. ft.
$679,000Active3 beds 3 baths2,890 sq. ft.511 E Emma Street, Lafayette, CO 80026
MLS# 8787606Listed by: RE/MAX ELEVATE - New
 $690,000Active4 beds 2 baths1,794 sq. ft.
$690,000Active4 beds 2 baths1,794 sq. ft.1402 Athene Drive, Lafayette, CO 80026
MLS# IR1041201Listed by: ST VRAIN REALTY LLC - New
 $679,000Active3 beds 3 baths2,890 sq. ft.
$679,000Active3 beds 3 baths2,890 sq. ft.511 E Emma Street S, Lafayette, CO 80026
MLS# IR1041182Listed by: RE/MAX ELEVATE - New
 $375,000Active2 beds 2 baths1,020 sq. ft.
$375,000Active2 beds 2 baths1,020 sq. ft.1634 Centaur Circle, Lafayette, CO 80026
MLS# 2939087Listed by: RE/MAX OF BOULDER - New
 $650,000Active4 beds 3 baths1,724 sq. ft.
$650,000Active4 beds 3 baths1,724 sq. ft.985 Delphi Drive, Lafayette, CO 80026
MLS# 4698155Listed by: COMPASS - DENVER

