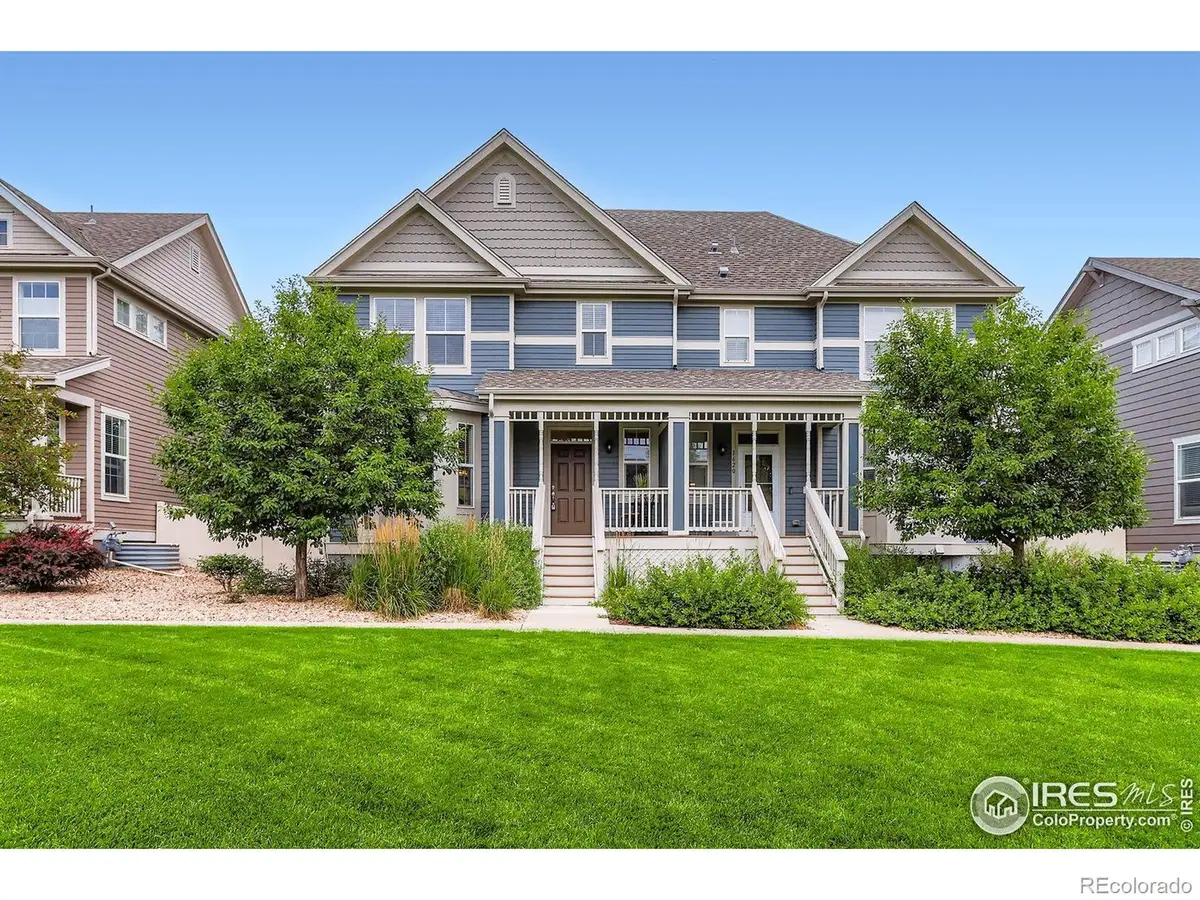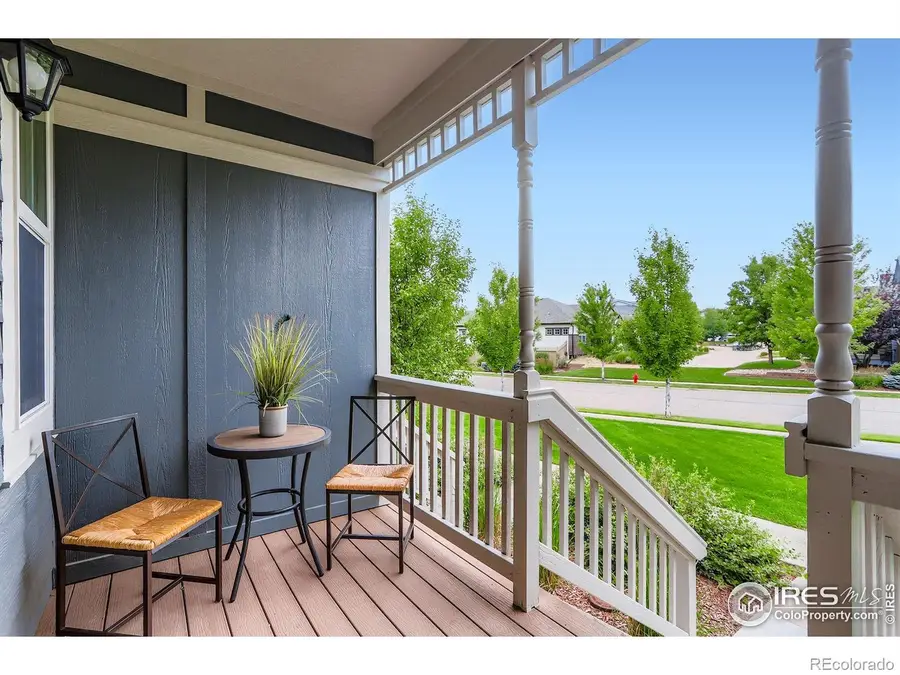1616 Saratoga Drive, Lafayette, CO 80026
Local realty services provided by:RONIN Real Estate Professionals ERA Powered



1616 Saratoga Drive,Lafayette, CO 80026
$550,000
- 2 Beds
- 3 Baths
- 1,465 sq. ft.
- Townhouse
- Active
Listed by:jennifer fox3036417424
Office:fox property management
MLS#:IR1039516
Source:ML
Price summary
- Price:$550,000
- Price per sq. ft.:$375.43
- Monthly HOA dues:$387
About this home
Bright and inviting, this Coal Creek Village home offers comfortable living with mountain views and an open, airy layout. Sunlight pours into the living room, highlighting the warm hardwood floors and welcoming atmosphere. The dining area flows easily onto the back deck-perfect for entertaining or enjoying a quiet evening outdoors. Upstairs, the primary suite features large windows, large walk-in closet, and a private en suite bathroom. A second bedroom and a versatile loft space (could be easily converted to a 3rd bedroom) ideal for a home office or reading nook-are just steps away. The efficiently designed kitchen includes a gas range, oven, dishwasher, and refrigerator with ice maker, along with a pantry and generous counter space. Oak cabinetry and crisp white countertops add a clean, functional style. Just off the kitchen, you'll find a separate laundry room equipped with high-efficiency Kenwood appliances and access to the two-car attached garage. The unfinished basement provides ample storage, including a lockable storage room. Just 0.2 miles from The Great Outdoors Water Park, this home is also conveniently located just minutes from downtown Lafayette with easy access to Hwy 287, Hwy 36, and nearby biking and hiking trails.
Contact an agent
Home facts
- Year built:2014
- Listing Id #:IR1039516
Rooms and interior
- Bedrooms:2
- Total bathrooms:3
- Full bathrooms:2
- Half bathrooms:1
- Living area:1,465 sq. ft.
Heating and cooling
- Cooling:Ceiling Fan(s), Central Air
- Heating:Forced Air
Structure and exterior
- Roof:Composition
- Year built:2014
- Building area:1,465 sq. ft.
- Lot area:0.06 Acres
Schools
- High school:Centaurus
- Middle school:Angevine
- Elementary school:Ryan
Utilities
- Water:Public
- Sewer:Public Sewer
Finances and disclosures
- Price:$550,000
- Price per sq. ft.:$375.43
- Tax amount:$2,534 (2024)
New listings near 1616 Saratoga Drive
- New
 $820,000Active4 beds 3 baths3,069 sq. ft.
$820,000Active4 beds 3 baths3,069 sq. ft.250 Zenith Avenue, Lafayette, CO 80026
MLS# 8749190Listed by: WESTWIND PROPERTIES REAL ESTATE - New
 $1,425,000Active5 beds 5 baths5,090 sq. ft.
$1,425,000Active5 beds 5 baths5,090 sq. ft.2527 Columbine Circle, Lafayette, CO 80026
MLS# IR1041299Listed by: LIV SOTHEBY'S INTL REALTY - New
 $425,000Active3 beds 3 baths1,692 sq. ft.
$425,000Active3 beds 3 baths1,692 sq. ft.1400 Agape Way, Lafayette, CO 80026
MLS# 4256874Listed by: MB TEAM LASSEN - Coming SoonOpen Sat, 11am to 1pm
 $875,000Coming Soon5 beds 4 baths
$875,000Coming Soon5 beds 4 baths1418 Marigold Drive, Lafayette, CO 80026
MLS# 8196851Listed by: MARRS REALTY AND MANAGEMENT - Open Sat, 12 to 3pmNew
 $710,000Active4 beds 3 baths2,847 sq. ft.
$710,000Active4 beds 3 baths2,847 sq. ft.1057 Acadia Circle, Erie, CO 80516
MLS# 9201799Listed by: COPPER AND STONE REALTY - New
 $679,000Active3 beds 3 baths2,890 sq. ft.
$679,000Active3 beds 3 baths2,890 sq. ft.511 E Emma Street, Lafayette, CO 80026
MLS# 8787606Listed by: RE/MAX ELEVATE - New
 $690,000Active4 beds 2 baths1,794 sq. ft.
$690,000Active4 beds 2 baths1,794 sq. ft.1402 Athene Drive, Lafayette, CO 80026
MLS# IR1041201Listed by: ST VRAIN REALTY LLC - New
 $679,000Active3 beds 3 baths2,890 sq. ft.
$679,000Active3 beds 3 baths2,890 sq. ft.511 E Emma Street S, Lafayette, CO 80026
MLS# IR1041182Listed by: RE/MAX ELEVATE - New
 $375,000Active2 beds 2 baths1,020 sq. ft.
$375,000Active2 beds 2 baths1,020 sq. ft.1634 Centaur Circle, Lafayette, CO 80026
MLS# 2939087Listed by: RE/MAX OF BOULDER - New
 $650,000Active4 beds 3 baths1,724 sq. ft.
$650,000Active4 beds 3 baths1,724 sq. ft.985 Delphi Drive, Lafayette, CO 80026
MLS# 4698155Listed by: COMPASS - DENVER

