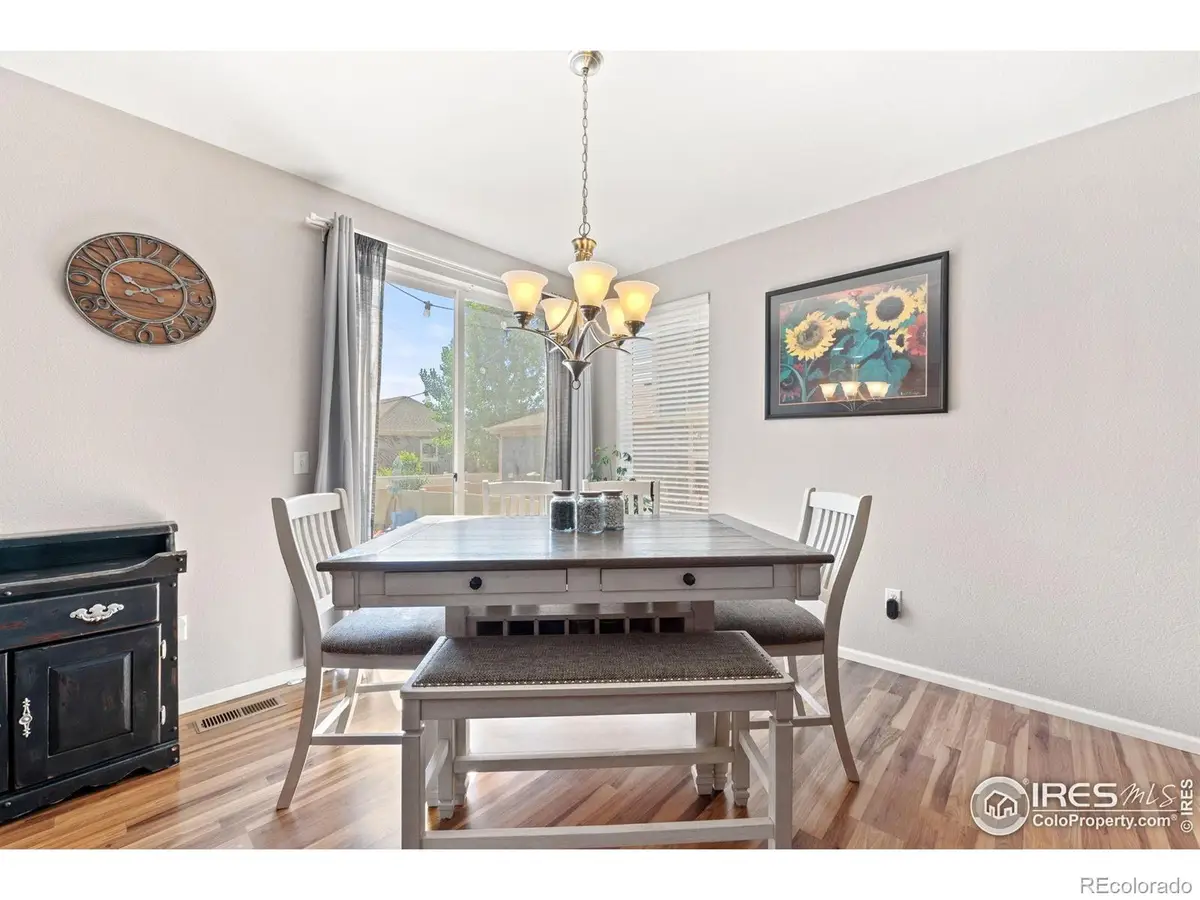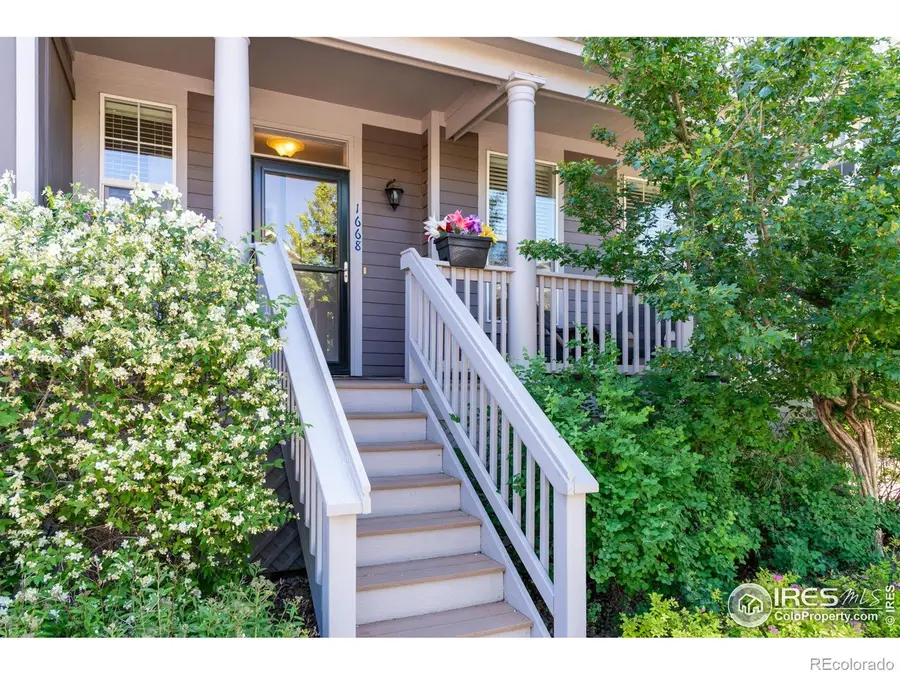1668 Saratoga Drive, Lafayette, CO 80026
Local realty services provided by:LUX Denver ERA Powered



Listed by:april porterfield9102007444
Office:re/max elevate
MLS#:IR1037178
Source:ML
Price summary
- Price:$567,500
- Price per sq. ft.:$276.16
- Monthly HOA dues:$287
About this home
BONUS-PUT YOUR TOUCHES, WITH AN ALLOWANCE FOR CARPET & PAINT. ALL OFFERS WILL BE CONSIDERED. Move-in ready! Light-Filled Paired Home with Ideal Layout and Prime Location. This bright and spacious 3-bedroom, 2.5- bath, paired home with open floor plan. Large living room seamlessly connects to the dining area, while the kitchen features a generous pantry and built-in workstation-great for working from home or managing daily life. All three bedrooms and two full baths are conveniently located on the upper level, creating a private and functional layout. Unfinished basement offers excellent potential for future expansion, including space for additional bedrooms, a bathroom, or a recreation area. Relax on the welcoming covered front porch or entertain in the private backyard, complete with a patio, raised garden beds, and low-maintenance turf, attached 2 car garage. Located just blocks from Lamont Does Park, the swimming pool, Coal Creek Trail, and minutes from the charm of Old Town Lafayette-offering dining, bakeries, coffee shops, and shopping. With easy access to Boulder, Louisville, Hwy 36 to Denver, and E-470 to DIA, this home truly has it all.
Contact an agent
Home facts
- Year built:2014
- Listing Id #:IR1037178
Rooms and interior
- Bedrooms:3
- Total bathrooms:3
- Full bathrooms:2
- Half bathrooms:1
- Living area:2,055 sq. ft.
Heating and cooling
- Cooling:Central Air
- Heating:Forced Air
Structure and exterior
- Roof:Composition
- Year built:2014
- Building area:2,055 sq. ft.
- Lot area:0.06 Acres
Schools
- High school:Centaurus
- Middle school:Angevine
- Elementary school:Ryan
Utilities
- Water:Public
- Sewer:Public Sewer
Finances and disclosures
- Price:$567,500
- Price per sq. ft.:$276.16
- Tax amount:$3,122 (2024)
New listings near 1668 Saratoga Drive
- New
 $820,000Active4 beds 3 baths3,069 sq. ft.
$820,000Active4 beds 3 baths3,069 sq. ft.250 Zenith Avenue, Lafayette, CO 80026
MLS# 8749190Listed by: WESTWIND PROPERTIES REAL ESTATE - New
 $1,425,000Active5 beds 5 baths5,090 sq. ft.
$1,425,000Active5 beds 5 baths5,090 sq. ft.2527 Columbine Circle, Lafayette, CO 80026
MLS# IR1041299Listed by: LIV SOTHEBY'S INTL REALTY - New
 $425,000Active3 beds 3 baths1,692 sq. ft.
$425,000Active3 beds 3 baths1,692 sq. ft.1400 Agape Way, Lafayette, CO 80026
MLS# 4256874Listed by: MB TEAM LASSEN - Coming SoonOpen Sat, 11am to 1pm
 $875,000Coming Soon5 beds 4 baths
$875,000Coming Soon5 beds 4 baths1418 Marigold Drive, Lafayette, CO 80026
MLS# 8196851Listed by: MARRS REALTY AND MANAGEMENT - Open Sat, 12 to 3pmNew
 $710,000Active4 beds 3 baths2,847 sq. ft.
$710,000Active4 beds 3 baths2,847 sq. ft.1057 Acadia Circle, Erie, CO 80516
MLS# 9201799Listed by: COPPER AND STONE REALTY - New
 $679,000Active3 beds 3 baths2,890 sq. ft.
$679,000Active3 beds 3 baths2,890 sq. ft.511 E Emma Street, Lafayette, CO 80026
MLS# 8787606Listed by: RE/MAX ELEVATE - New
 $690,000Active4 beds 2 baths1,794 sq. ft.
$690,000Active4 beds 2 baths1,794 sq. ft.1402 Athene Drive, Lafayette, CO 80026
MLS# IR1041201Listed by: ST VRAIN REALTY LLC - New
 $679,000Active3 beds 3 baths2,890 sq. ft.
$679,000Active3 beds 3 baths2,890 sq. ft.511 E Emma Street S, Lafayette, CO 80026
MLS# IR1041182Listed by: RE/MAX ELEVATE - New
 $375,000Active2 beds 2 baths1,020 sq. ft.
$375,000Active2 beds 2 baths1,020 sq. ft.1634 Centaur Circle, Lafayette, CO 80026
MLS# 2939087Listed by: RE/MAX OF BOULDER - New
 $650,000Active4 beds 3 baths1,724 sq. ft.
$650,000Active4 beds 3 baths1,724 sq. ft.985 Delphi Drive, Lafayette, CO 80026
MLS# 4698155Listed by: COMPASS - DENVER

