1675 Saratoga Drive, Lafayette, CO 80026
Local realty services provided by:RONIN Real Estate Professionals ERA Powered
1675 Saratoga Drive,Lafayette, CO 80026
$599,000
- 3 Beds
- 4 Baths
- 2,010 sq. ft.
- Townhouse
- Active
Listed by:caroline kava3036640000
Office:staufer team real estate
MLS#:IR1033216
Source:ML
Price summary
- Price:$599,000
- Price per sq. ft.:$298.01
- Monthly HOA dues:$287
About this home
Gorgeous end unit townhome offers east, south and west exposure to fill home with natural light throughout the day. Covered front porch leads to welcoming entry way and open floor plan. No carpet here, main and upper levels have desirable engineered hardwood floors with mixed width planks and natural knotty accents. Large living room blends effortlessly into dining space and lovely kitchen featuring stainless appliances and white cabinets. Towards the rear of the home, you will find a highly functional flex space with built in desk, cabinets and laundry. Upper level has two spacious en suite bedrooms with walk in closets. Large linen closet at the top of the stairs offers plenty of storage. Recently finished basement is highly versatile. This can be used as a third bedroom rec room, office, workout space, you choose. It is well equipped by an attractive 3/4 bath, closet under the stairs and still room for the mechanicals and plenty of storage. Murphy bed minus the mattress is included with sale. Serene outdoor space with plenty of room for patio table, grill, and planting beds. Solar panels are financed until 2043 at 3.99% Monthly payment is $123.55. Attached alley loaded two car garage offers yet more storage. Great location with easy access to the Coal Creek Trail, LaMont Does Park and Old Town Lafayette.
Contact an agent
Home facts
- Year built:2013
- Listing ID #:IR1033216
Rooms and interior
- Bedrooms:3
- Total bathrooms:4
- Full bathrooms:1
- Half bathrooms:1
- Living area:2,010 sq. ft.
Heating and cooling
- Cooling:Ceiling Fan(s), Central Air
- Heating:Forced Air
Structure and exterior
- Roof:Composition
- Year built:2013
- Building area:2,010 sq. ft.
- Lot area:0.06 Acres
Schools
- High school:Centaurus
- Middle school:Angevine
- Elementary school:Ryan
Utilities
- Water:Public
- Sewer:Public Sewer
Finances and disclosures
- Price:$599,000
- Price per sq. ft.:$298.01
- Tax amount:$3,064 (2024)
New listings near 1675 Saratoga Drive
- Open Sun, 12 to 2pmNew
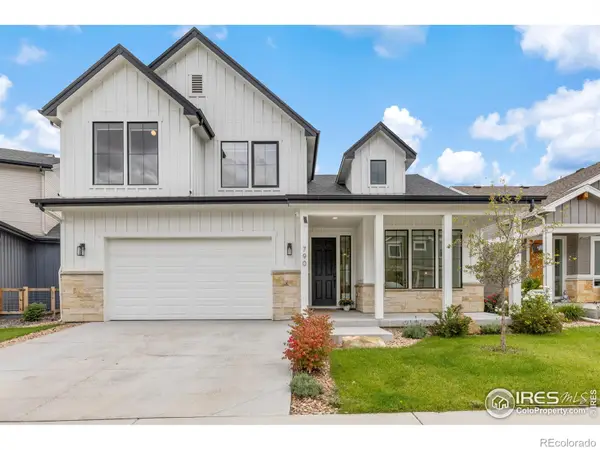 $1,049,000Active5 beds 4 baths3,321 sq. ft.
$1,049,000Active5 beds 4 baths3,321 sq. ft.790 Kohlor Drive, Lafayette, CO 80026
MLS# IR1044357Listed by: COLDWELL BANKER REALTY-BOULDER - Open Sat, 11am to 1pmNew
 $595,000Active3 beds 2 baths1,300 sq. ft.
$595,000Active3 beds 2 baths1,300 sq. ft.1160 Devonshire Court, Lafayette, CO 80026
MLS# IR1044311Listed by: BERKSHIRE HATHAWAY HOMESERVICES ROCKY MOUNTAIN, REALTORS-BOULDER - Coming Soon
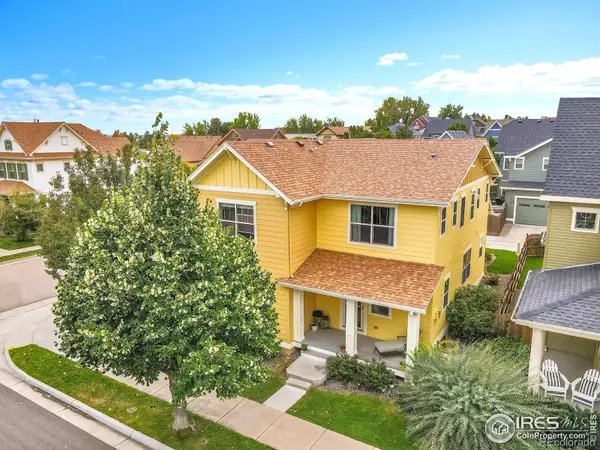 $600,000Coming Soon2 beds 3 baths
$600,000Coming Soon2 beds 3 baths1422 Haystack Way, Lafayette, CO 80026
MLS# IR1044299Listed by: RESIDENT REALTY - New
 $509,000Active2 beds 3 baths1,328 sq. ft.
$509,000Active2 beds 3 baths1,328 sq. ft.727 Rawlins Way, Lafayette, CO 80026
MLS# 9464849Listed by: REDFIN CORPORATION - New
 $775,000Active4 beds 2 baths1,754 sq. ft.
$775,000Active4 beds 2 baths1,754 sq. ft.304 Beacon Hill Drive, Lafayette, CO 80026
MLS# 6413419Listed by: BROKERS GUILD HOMES - New
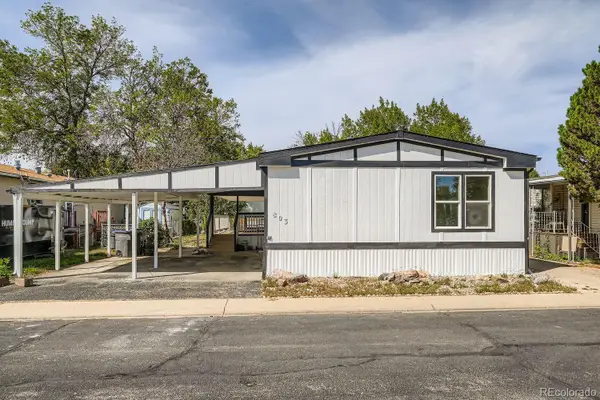 $140,000Active3 beds 2 baths1,440 sq. ft.
$140,000Active3 beds 2 baths1,440 sq. ft.803 Quail Cove, Lafayette, CO 80026
MLS# 3442132Listed by: KELLER WILLIAMS REALTY DOWNTOWN LLC - New
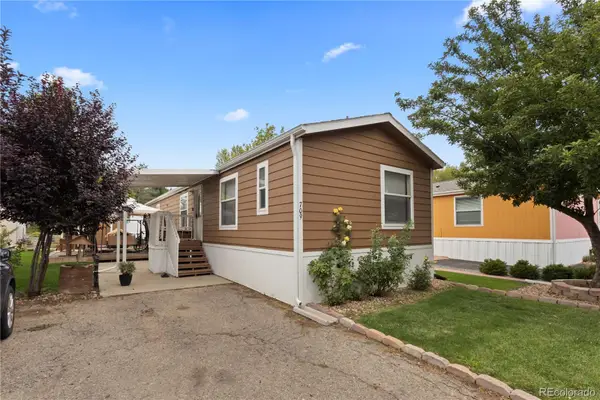 $130,000Active3 beds 2 baths960 sq. ft.
$130,000Active3 beds 2 baths960 sq. ft.709 Cardinal Drive, Lafayette, CO 80026
MLS# 7174274Listed by: REMAX INMOTION - Open Sun, 10am to 12pmNew
 $380,000Active2 beds 2 baths1,368 sq. ft.
$380,000Active2 beds 2 baths1,368 sq. ft.1635 Longbow Court, Lafayette, CO 80026
MLS# 3621555Listed by: 8Z REAL ESTATE - New
 $1,400,000Active5 beds 5 baths4,438 sq. ft.
$1,400,000Active5 beds 5 baths4,438 sq. ft.2849 Crater Lake Lane, Lafayette, CO 80026
MLS# IR1044130Listed by: COMPASS - BOULDER - New
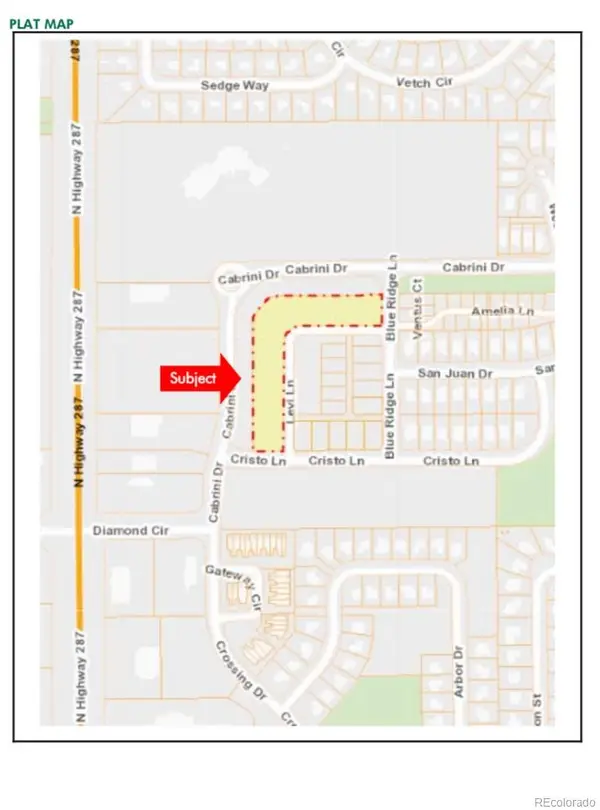 $4,500,000Active1.83 Acres
$4,500,000Active1.83 Acres411 Levi Lane, Lafayette, CO 80026
MLS# 5748318Listed by: GOLDEN KEY REAL ESTATE
