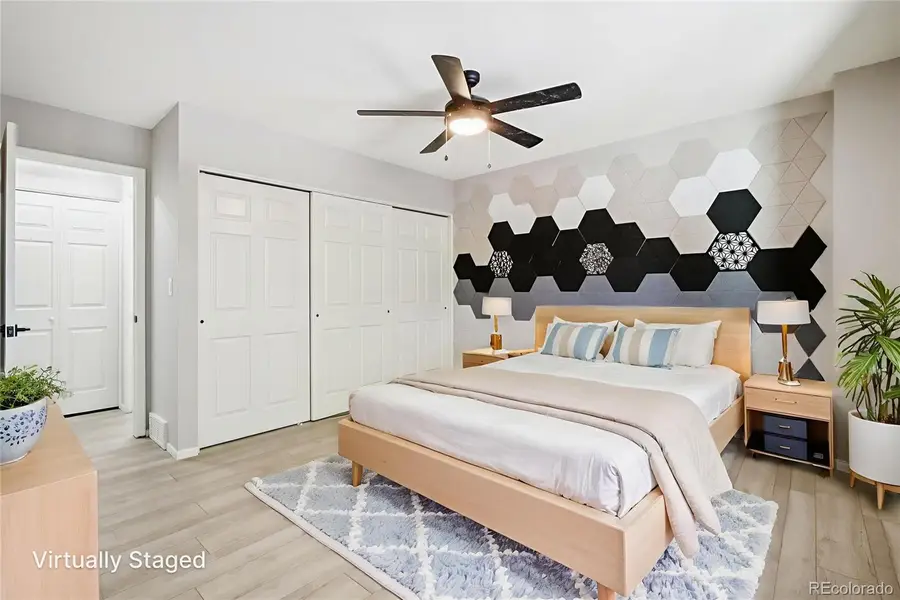1707 Ostia Circle #46, Lafayette, CO 80026
Local realty services provided by:LUX Denver ERA Powered



1707 Ostia Circle #46,Lafayette, CO 80026
$475,000
- 3 Beds
- 3 Baths
- 1,530 sq. ft.
- Townhouse
- Active
Listed by:lex campaldiniLex.Campaldini@redfin.com,720-660-9491
Office:redfin corporation
MLS#:9598014
Source:ML
Price summary
- Price:$475,000
- Price per sq. ft.:$310.46
- Monthly HOA dues:$362
About this home
Completely renovated and move-in ready, this stylish townhome combines modern finishes with a functional layout in an unbeatable location between downtown Louisville and Lafayette. The main level features durable vinyl faux wood flooring, a sleek kitchen with quartz countertops, stainless steel appliances, a cohesive tile backsplash, and a center island that opens to the living room. A wood-burning fireplace with mantle adds warmth and charm, while walk-out access leads to a private fenced patio with a garden area—perfect for relaxing. Upstairs, you’ll find two comfortable bedrooms and a beautifully updated full bathroom. The finished basement offers additional living space with a third bedroom, second bathroom, and a dedicated laundry room with a brand new full-size washer and dryer. Additional highlights include an attached garage, new central air conditioning, and proximity to the Coal Creek Trail, open space, and the Louisville Sports Complex. With thoughtful upgrades throughout and a central location close to shops, dining, and recreation, this home has it all.
Contact an agent
Home facts
- Year built:1979
- Listing Id #:9598014
Rooms and interior
- Bedrooms:3
- Total bathrooms:3
- Full bathrooms:1
- Half bathrooms:1
- Living area:1,530 sq. ft.
Heating and cooling
- Cooling:Central Air
- Heating:Forced Air
Structure and exterior
- Roof:Composition
- Year built:1979
- Building area:1,530 sq. ft.
Schools
- High school:Centaurus
- Middle school:Angevine
- Elementary school:Ryan
Utilities
- Water:Public
- Sewer:Public Sewer
Finances and disclosures
- Price:$475,000
- Price per sq. ft.:$310.46
- Tax amount:$1,928 (2024)
New listings near 1707 Ostia Circle #46
- New
 $820,000Active4 beds 3 baths3,069 sq. ft.
$820,000Active4 beds 3 baths3,069 sq. ft.250 Zenith Avenue, Lafayette, CO 80026
MLS# 8749190Listed by: WESTWIND PROPERTIES REAL ESTATE - New
 $1,425,000Active5 beds 5 baths5,090 sq. ft.
$1,425,000Active5 beds 5 baths5,090 sq. ft.2527 Columbine Circle, Lafayette, CO 80026
MLS# IR1041299Listed by: LIV SOTHEBY'S INTL REALTY - New
 $425,000Active3 beds 3 baths1,692 sq. ft.
$425,000Active3 beds 3 baths1,692 sq. ft.1400 Agape Way, Lafayette, CO 80026
MLS# 4256874Listed by: MB TEAM LASSEN - Coming SoonOpen Sat, 11am to 1pm
 $875,000Coming Soon5 beds 4 baths
$875,000Coming Soon5 beds 4 baths1418 Marigold Drive, Lafayette, CO 80026
MLS# 8196851Listed by: MARRS REALTY AND MANAGEMENT - Open Sat, 12 to 3pmNew
 $710,000Active4 beds 3 baths2,847 sq. ft.
$710,000Active4 beds 3 baths2,847 sq. ft.1057 Acadia Circle, Erie, CO 80516
MLS# 9201799Listed by: COPPER AND STONE REALTY - New
 $679,000Active3 beds 3 baths2,890 sq. ft.
$679,000Active3 beds 3 baths2,890 sq. ft.511 E Emma Street, Lafayette, CO 80026
MLS# 8787606Listed by: RE/MAX ELEVATE - New
 $690,000Active4 beds 2 baths1,794 sq. ft.
$690,000Active4 beds 2 baths1,794 sq. ft.1402 Athene Drive, Lafayette, CO 80026
MLS# IR1041201Listed by: ST VRAIN REALTY LLC - New
 $679,000Active3 beds 3 baths2,890 sq. ft.
$679,000Active3 beds 3 baths2,890 sq. ft.511 E Emma Street S, Lafayette, CO 80026
MLS# IR1041182Listed by: RE/MAX ELEVATE - New
 $375,000Active2 beds 2 baths1,020 sq. ft.
$375,000Active2 beds 2 baths1,020 sq. ft.1634 Centaur Circle, Lafayette, CO 80026
MLS# 2939087Listed by: RE/MAX OF BOULDER - New
 $650,000Active4 beds 3 baths1,724 sq. ft.
$650,000Active4 beds 3 baths1,724 sq. ft.985 Delphi Drive, Lafayette, CO 80026
MLS# 4698155Listed by: COMPASS - DENVER

