1998 Foxtail Lane #B, Lafayette, CO 80026
Local realty services provided by:ERA Shields Real Estate
Listed by:jed macarthur3035708655
Office:re/max of boulder, inc
MLS#:IR1023983
Source:ML
Price summary
- Price:$600,000
- Price per sq. ft.:$408.16
- Monthly HOA dues:$286
About this home
This home is the BEST deal of 2025! Sleek & modern architectural design inside and out! Bright and open interiors with all of the right finishes! The kitchen shows off stainless steel appliances, ample cabinetry with tall pantry and sleek quartz countertops. At the Living room, the Seller has added an electric fireplace, built-ins and a touch of shiplap to give the space a stylish & finished look. Large windows & 10-ft ceilings on the main level provide incredible natural light and open atmosphere. Sliding glass door opens to a private fenced patio for relaxing and easy access to the garage. Upstairs offers 2 bedrooms & 2 baths with added shiplap touches, new sconce lighting and new paint. Throughout you will find oak hardwood flooring, soft close cabinets and solid core doors. Steps to Coal Creek Trail and nestled between Waneka and Hecla lakes, along with neighborhood garden with your own plot. Situated where Lafayette meets Louisville, bike to either downtown for restaurants, shops and farmer's market. Easy access to Boulder, Denver, and DIA airport.
Contact an agent
Home facts
- Year built:2019
- Listing ID #:IR1023983
Rooms and interior
- Bedrooms:3
- Total bathrooms:4
- Full bathrooms:1
- Half bathrooms:1
- Living area:1,470 sq. ft.
Heating and cooling
- Cooling:Ceiling Fan(s), Central Air
- Heating:Forced Air
Structure and exterior
- Roof:Composition
- Year built:2019
- Building area:1,470 sq. ft.
Schools
- High school:Centaurus
- Middle school:Angevine
- Elementary school:Ryan
Utilities
- Water:Public
- Sewer:Public Sewer
Finances and disclosures
- Price:$600,000
- Price per sq. ft.:$408.16
- Tax amount:$2,787 (2023)
New listings near 1998 Foxtail Lane #B
- Open Sun, 12 to 2pmNew
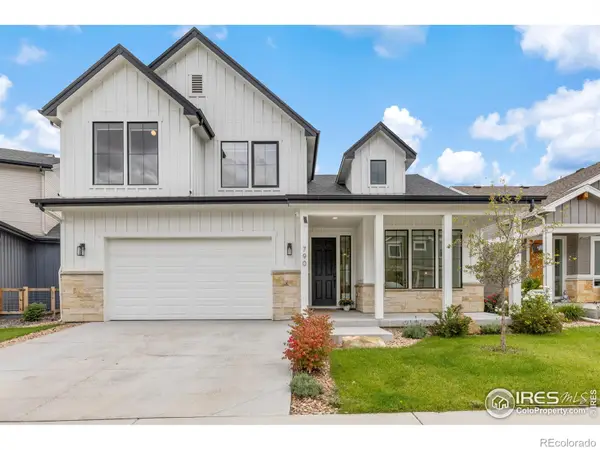 $1,049,000Active5 beds 4 baths3,321 sq. ft.
$1,049,000Active5 beds 4 baths3,321 sq. ft.790 Kohlor Drive, Lafayette, CO 80026
MLS# IR1044357Listed by: COLDWELL BANKER REALTY-BOULDER - New
 $595,000Active3 beds 2 baths1,300 sq. ft.
$595,000Active3 beds 2 baths1,300 sq. ft.1160 Devonshire Court, Lafayette, CO 80026
MLS# IR1044311Listed by: BERKSHIRE HATHAWAY HOMESERVICES ROCKY MOUNTAIN, REALTORS-BOULDER - Coming Soon
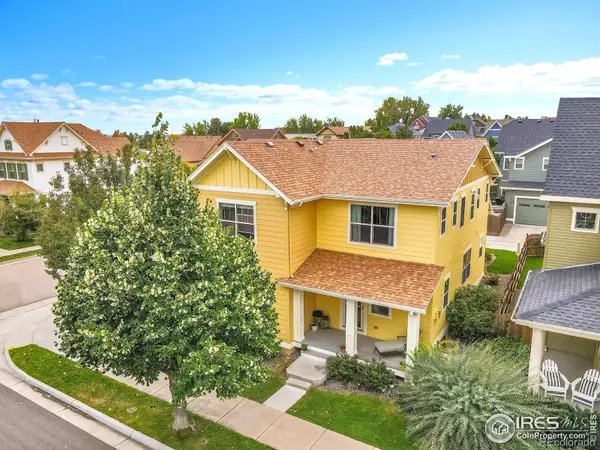 $600,000Coming Soon2 beds 3 baths
$600,000Coming Soon2 beds 3 baths1422 Haystack Way, Lafayette, CO 80026
MLS# IR1044299Listed by: RESIDENT REALTY - New
 $509,000Active2 beds 3 baths1,328 sq. ft.
$509,000Active2 beds 3 baths1,328 sq. ft.727 Rawlins Way, Lafayette, CO 80026
MLS# 9464849Listed by: REDFIN CORPORATION - New
 $775,000Active4 beds 2 baths1,754 sq. ft.
$775,000Active4 beds 2 baths1,754 sq. ft.304 Beacon Hill Drive, Lafayette, CO 80026
MLS# 6413419Listed by: BROKERS GUILD HOMES - New
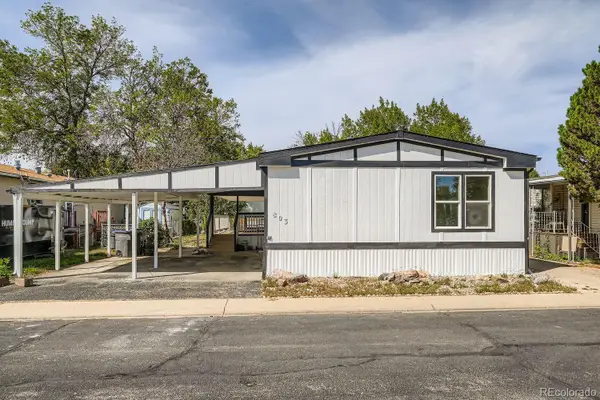 $140,000Active3 beds 2 baths1,440 sq. ft.
$140,000Active3 beds 2 baths1,440 sq. ft.803 Quail Cove, Lafayette, CO 80026
MLS# 3442132Listed by: KELLER WILLIAMS REALTY DOWNTOWN LLC - New
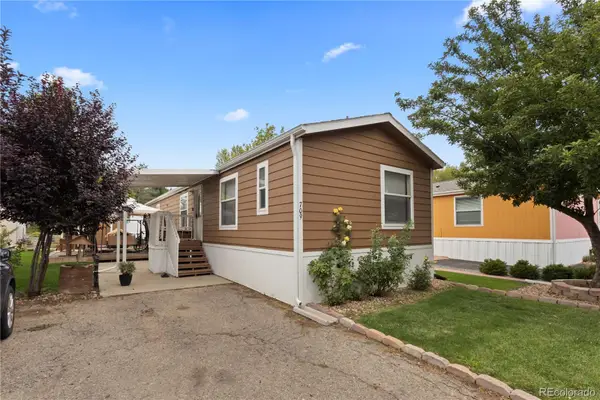 $130,000Active3 beds 2 baths960 sq. ft.
$130,000Active3 beds 2 baths960 sq. ft.709 Cardinal Drive, Lafayette, CO 80026
MLS# 7174274Listed by: REMAX INMOTION - Open Sun, 10am to 12pmNew
 $380,000Active2 beds 2 baths1,368 sq. ft.
$380,000Active2 beds 2 baths1,368 sq. ft.1635 Longbow Court, Lafayette, CO 80026
MLS# 3621555Listed by: 8Z REAL ESTATE - New
 $1,400,000Active5 beds 5 baths4,438 sq. ft.
$1,400,000Active5 beds 5 baths4,438 sq. ft.2849 Crater Lake Lane, Lafayette, CO 80026
MLS# IR1044130Listed by: COMPASS - BOULDER - New
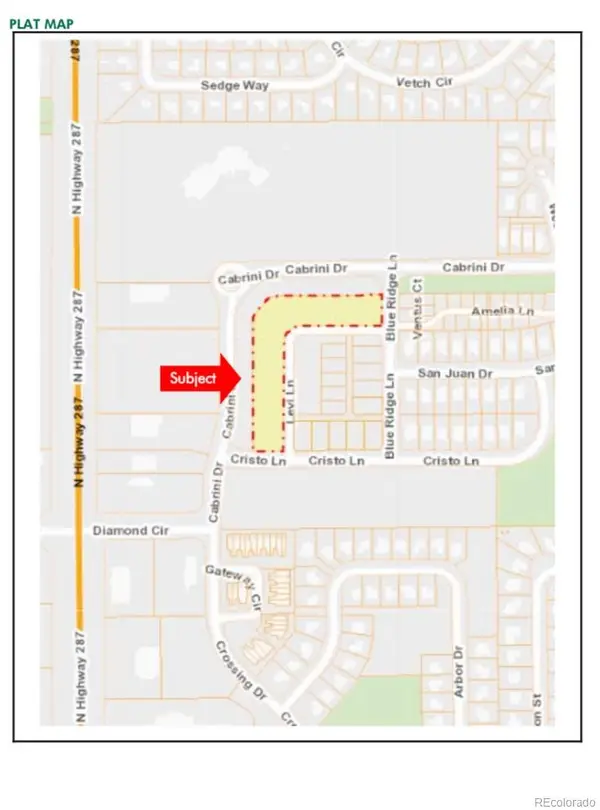 $4,500,000Active1.83 Acres
$4,500,000Active1.83 Acres411 Levi Lane, Lafayette, CO 80026
MLS# 5748318Listed by: GOLDEN KEY REAL ESTATE
