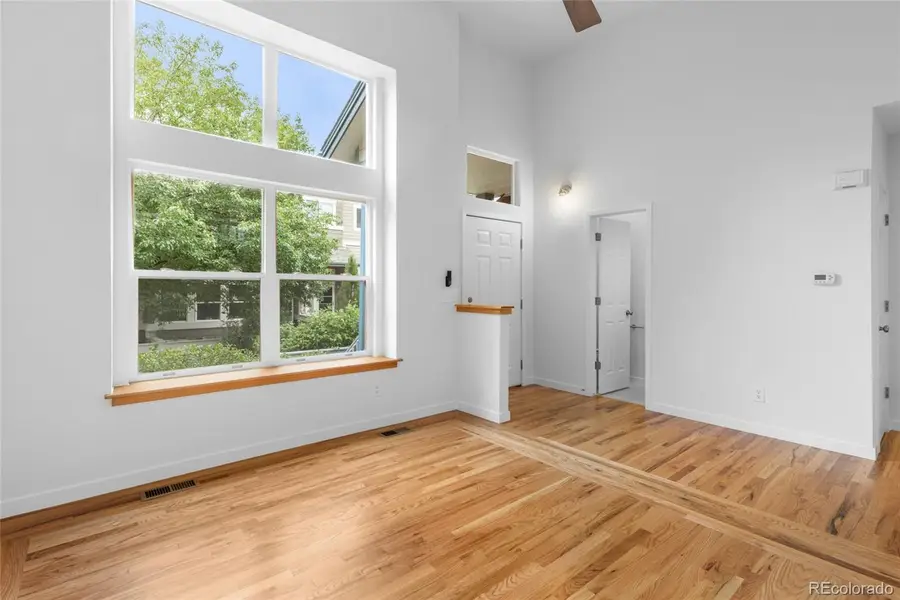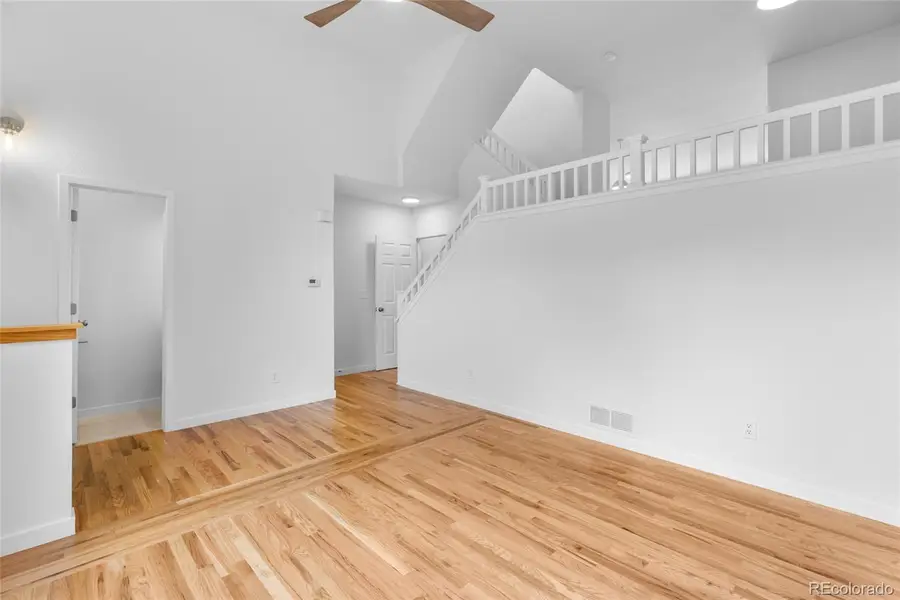2035 N Fork Drive, Lafayette, CO 80026
Local realty services provided by:LUX Denver ERA Powered



Listed by:andy fekadeandy.fekade@westandmain.com,720-272-4616
Office:west and main homes inc
MLS#:1952627
Source:ML
Price summary
- Price:$565,000
- Price per sq. ft.:$284.21
- Monthly HOA dues:$444
About this home
Welcome to 2035 N Fork Dr—a beautifully updated, move-in ready townhome nestled in the desirable Indian Peaks neighborhood. From newly installed hardwood floors and carpet to a sleek kitchen featuring new quartz countertops and appliances, every detail has been thoughtfully curated. Fresh interior paint, warm new light fixtures, and updated ceiling fans throughout add a bright, comfortable feel, while the spacious primary suite boasts a brand new spa-like shower and convenient upstairs laundry (no more hauling baskets up and down the stairs!).
The lower entry level offers flexible living space that can easily serve as a cozy reading nook, entertainment area, or home office—whatever fits your lifestyle.
Added peace of mind comes with newer hot water heater, furnace, and A/C.
Enjoy everything this vibrant location has to offer: stroll the community park, spend an afternoon at Waneka Lake, hit the links at Indian Peaks Golf Course, or explore the shops, restaurants, and farmers markets of downtown Louisville and Lafayette—all just minutes away.
Prefer to stay home? Kick back on your private front patio and enjoy the serenity of this well-kept HOA community, where snow removal, lawn care, exterior maintenance, water, trash, and recycling are all handled for you.
Easy living, great location, and all the right updates—this one’s got it all.
Contact an agent
Home facts
- Year built:1996
- Listing Id #:1952627
Rooms and interior
- Bedrooms:3
- Total bathrooms:3
- Full bathrooms:2
- Half bathrooms:1
- Living area:1,988 sq. ft.
Heating and cooling
- Cooling:Central Air
- Heating:Forced Air
Structure and exterior
- Roof:Composition
- Year built:1996
- Building area:1,988 sq. ft.
Schools
- High school:Centaurus
- Middle school:Angevine
- Elementary school:Lafayette
Utilities
- Water:Public
- Sewer:Public Sewer
Finances and disclosures
- Price:$565,000
- Price per sq. ft.:$284.21
- Tax amount:$2,955 (2024)
New listings near 2035 N Fork Drive
- New
 $820,000Active4 beds 3 baths3,069 sq. ft.
$820,000Active4 beds 3 baths3,069 sq. ft.250 Zenith Avenue, Lafayette, CO 80026
MLS# 8749190Listed by: WESTWIND PROPERTIES REAL ESTATE - New
 $1,425,000Active5 beds 5 baths5,090 sq. ft.
$1,425,000Active5 beds 5 baths5,090 sq. ft.2527 Columbine Circle, Lafayette, CO 80026
MLS# IR1041299Listed by: LIV SOTHEBY'S INTL REALTY - New
 $425,000Active3 beds 3 baths1,692 sq. ft.
$425,000Active3 beds 3 baths1,692 sq. ft.1400 Agape Way, Lafayette, CO 80026
MLS# 4256874Listed by: MB TEAM LASSEN - Coming SoonOpen Sat, 11am to 1pm
 $875,000Coming Soon5 beds 4 baths
$875,000Coming Soon5 beds 4 baths1418 Marigold Drive, Lafayette, CO 80026
MLS# 8196851Listed by: MARRS REALTY AND MANAGEMENT - Open Sat, 12 to 3pmNew
 $710,000Active4 beds 3 baths2,847 sq. ft.
$710,000Active4 beds 3 baths2,847 sq. ft.1057 Acadia Circle, Erie, CO 80516
MLS# 9201799Listed by: COPPER AND STONE REALTY - New
 $679,000Active3 beds 3 baths2,890 sq. ft.
$679,000Active3 beds 3 baths2,890 sq. ft.511 E Emma Street, Lafayette, CO 80026
MLS# 8787606Listed by: RE/MAX ELEVATE - New
 $690,000Active4 beds 2 baths1,794 sq. ft.
$690,000Active4 beds 2 baths1,794 sq. ft.1402 Athene Drive, Lafayette, CO 80026
MLS# IR1041201Listed by: ST VRAIN REALTY LLC - New
 $679,000Active3 beds 3 baths2,890 sq. ft.
$679,000Active3 beds 3 baths2,890 sq. ft.511 E Emma Street S, Lafayette, CO 80026
MLS# IR1041182Listed by: RE/MAX ELEVATE - New
 $375,000Active2 beds 2 baths1,020 sq. ft.
$375,000Active2 beds 2 baths1,020 sq. ft.1634 Centaur Circle, Lafayette, CO 80026
MLS# 2939087Listed by: RE/MAX OF BOULDER - New
 $650,000Active4 beds 3 baths1,724 sq. ft.
$650,000Active4 beds 3 baths1,724 sq. ft.985 Delphi Drive, Lafayette, CO 80026
MLS# 4698155Listed by: COMPASS - DENVER

