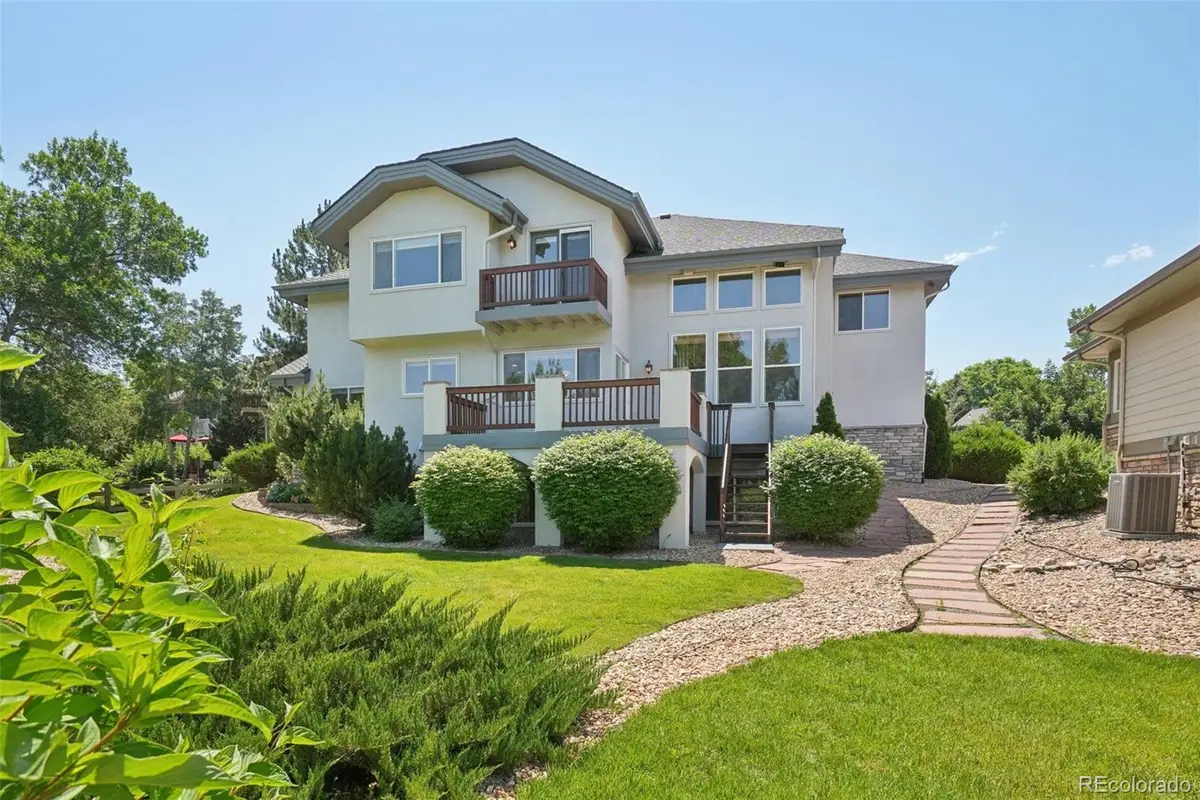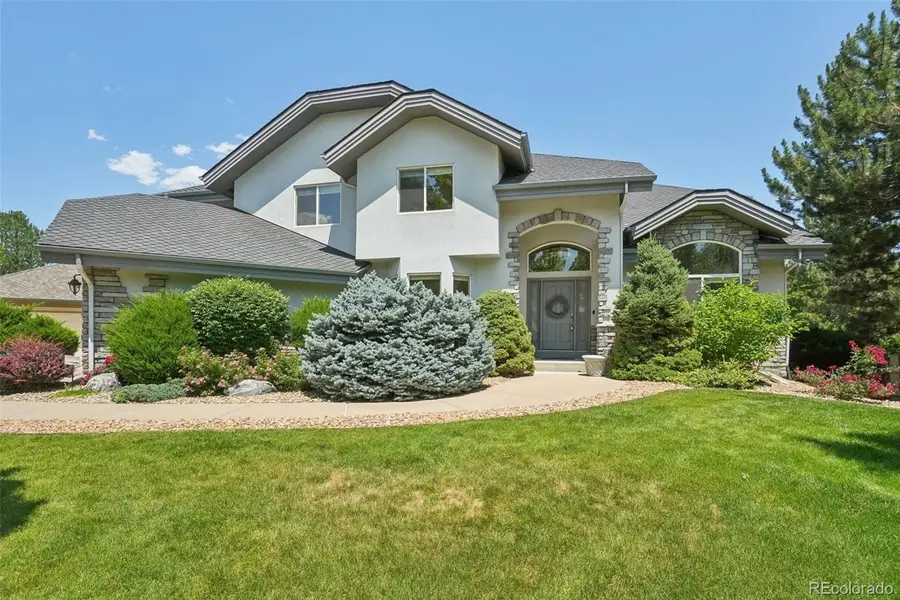2247 Eagles Nest Drive, Lafayette, CO 80026
Local realty services provided by:LUX Denver ERA Powered



2247 Eagles Nest Drive,Lafayette, CO 80026
$1,144,000
- 4 Beds
- 4 Baths
- 4,457 sq. ft.
- Single family
- Active
Upcoming open houses
- Sat, Aug 1601:00 pm - 03:00 pm
Listed by:james ayalaAntonio.Ayala@redfin.com,303-875-1536
Office:redfin corporation
MLS#:3220726
Source:ML
Price summary
- Price:$1,144,000
- Price per sq. ft.:$256.67
- Monthly HOA dues:$128
About this home
Freshly Painted | Best Value per Square Foot in Area | Backs to Greenbelt!
· Freshly painted throughout — bright, move-in ready foundation for your vision
· Thoughtfully priced for custom high-end updates in a prime, quiet neighborhood
· Backs to greenbelt with direct trail access; minutes to Boulder and Indian Peaks Golf Course
Freshly painted and ideally located in a quiet, sought-after neighborhood, this home is priced to allow its future residents to complete custom high-end updates. Hardwood floors grace much of the main level, complemented by a main floor office with French doors and a kitchen with granite countertops, gas cooktop, island seating, and built-in desk.??A vaulted family room with gas fireplace and a sunny breakfast nook create welcoming gathering spaces. Upstairs, the primary suite offers a walk-out deck with greenbelt views, walk-in closet, and 5-piece bath. Additional bedrooms are generously sized with attached baths.??The backyard provides mature trees, a spacious deck, and direct greenbelt access. Minutes from Boulder and walking distance to Indian Peaks Golf Course, this home is the perfect canvas for crafting the luxury retreat of your dreams.
Contact an agent
Home facts
- Year built:1996
- Listing Id #:3220726
Rooms and interior
- Bedrooms:4
- Total bathrooms:4
- Full bathrooms:3
- Living area:4,457 sq. ft.
Heating and cooling
- Cooling:Central Air
- Heating:Forced Air, Natural Gas
Structure and exterior
- Roof:Composition
- Year built:1996
- Building area:4,457 sq. ft.
- Lot area:0.2 Acres
Schools
- High school:Centaurus
- Middle school:Angevine
- Elementary school:Lafayette
Utilities
- Water:Public
- Sewer:Public Sewer
Finances and disclosures
- Price:$1,144,000
- Price per sq. ft.:$256.67
- Tax amount:$5,969 (2024)
New listings near 2247 Eagles Nest Drive
- New
 $820,000Active4 beds 3 baths3,069 sq. ft.
$820,000Active4 beds 3 baths3,069 sq. ft.250 Zenith Avenue, Lafayette, CO 80026
MLS# 8749190Listed by: WESTWIND PROPERTIES REAL ESTATE - New
 $1,425,000Active5 beds 5 baths5,090 sq. ft.
$1,425,000Active5 beds 5 baths5,090 sq. ft.2527 Columbine Circle, Lafayette, CO 80026
MLS# IR1041299Listed by: LIV SOTHEBY'S INTL REALTY - New
 $425,000Active3 beds 3 baths1,692 sq. ft.
$425,000Active3 beds 3 baths1,692 sq. ft.1400 Agape Way, Lafayette, CO 80026
MLS# 4256874Listed by: MB TEAM LASSEN - Coming SoonOpen Sat, 11am to 1pm
 $875,000Coming Soon5 beds 4 baths
$875,000Coming Soon5 beds 4 baths1418 Marigold Drive, Lafayette, CO 80026
MLS# 8196851Listed by: MARRS REALTY AND MANAGEMENT - Open Sat, 12 to 3pmNew
 $710,000Active4 beds 3 baths2,847 sq. ft.
$710,000Active4 beds 3 baths2,847 sq. ft.1057 Acadia Circle, Erie, CO 80516
MLS# 9201799Listed by: COPPER AND STONE REALTY - New
 $679,000Active3 beds 3 baths2,890 sq. ft.
$679,000Active3 beds 3 baths2,890 sq. ft.511 E Emma Street, Lafayette, CO 80026
MLS# 8787606Listed by: RE/MAX ELEVATE - New
 $690,000Active4 beds 2 baths1,794 sq. ft.
$690,000Active4 beds 2 baths1,794 sq. ft.1402 Athene Drive, Lafayette, CO 80026
MLS# IR1041201Listed by: ST VRAIN REALTY LLC - New
 $679,000Active3 beds 3 baths2,890 sq. ft.
$679,000Active3 beds 3 baths2,890 sq. ft.511 E Emma Street S, Lafayette, CO 80026
MLS# IR1041182Listed by: RE/MAX ELEVATE - New
 $375,000Active2 beds 2 baths1,020 sq. ft.
$375,000Active2 beds 2 baths1,020 sq. ft.1634 Centaur Circle, Lafayette, CO 80026
MLS# 2939087Listed by: RE/MAX OF BOULDER - New
 $650,000Active4 beds 3 baths1,724 sq. ft.
$650,000Active4 beds 3 baths1,724 sq. ft.985 Delphi Drive, Lafayette, CO 80026
MLS# 4698155Listed by: COMPASS - DENVER

