2313 Glacier Court, Lafayette, CO 80026
Local realty services provided by:ERA New Age
2313 Glacier Court,Lafayette, CO 80026
$1,949,000
- 3 Beds
- 4 Baths
- 4,487 sq. ft.
- Single family
- Active
Listed by: paul calcagno3035796463
Office: wk real estate
MLS#:IR1035280
Source:ML
Price summary
- Price:$1,949,000
- Price per sq. ft.:$434.37
- Monthly HOA dues:$150
About this home
Brand New Stunning Contemporary Modern Custom Home To Be Built In The Trail Ridge West Subdivision & PUD In West Lafayette. A Small Boutique Neighborhood Of 14 New Homes. Great Foothill And Back Range Views. Open Floorplan With Lots Of Tall Glass And High Ceilings. Large Living Room With 6' Linear Stone Fireplace And Wall Of Glass. Gourmet Kitchen Features High End Appliances, Large Island & Walk-In Pantry. Main Floor Covered Porch For Outdoor Meals. Spacious Primary Bedroom Ste. Features A Luxury Spa Bath, Large Covered Deck With Mountain Views And Walk-In Closet. 2 Additional En Suite Bedrooms. Full Walkout Lower Level Can Be Finished Into A Large Rec Room And A 4th Bedroom And 5th Bath. Oversized 3 Car Attached Garage. This Home Has An Option For An Elevator For $50,000. Call For Details. Brand New Custom Home To Be Built On A View Lot In Trail Ridge West Subdivision And PUD In Lafayette. To Be Built By PR Homes, Inc. Designed By Craig Bundy Architect.
Contact an agent
Home facts
- Year built:2026
- Listing ID #:IR1035280
Rooms and interior
- Bedrooms:3
- Total bathrooms:4
- Full bathrooms:2
- Half bathrooms:1
- Living area:4,487 sq. ft.
Heating and cooling
- Cooling:Central Air
- Heating:Forced Air
Structure and exterior
- Roof:Composition, Membrane
- Year built:2026
- Building area:4,487 sq. ft.
- Lot area:0.18 Acres
Schools
- High school:Centaurus
- Middle school:Angevine
- Elementary school:Lafayette
Utilities
- Water:Public
- Sewer:Public Sewer
Finances and disclosures
- Price:$1,949,000
- Price per sq. ft.:$434.37
- Tax amount:$5,993 (2024)
New listings near 2313 Glacier Court
- New
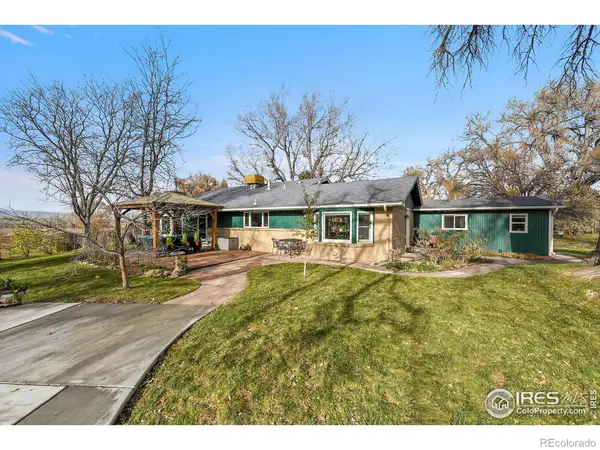 $1,089,000Active3 beds 3 baths2,435 sq. ft.
$1,089,000Active3 beds 3 baths2,435 sq. ft.11495 Billings Avenue, Lafayette, CO 80026
MLS# IR1047191Listed by: COLDWELL BANKER REALTY-BOULDER - New
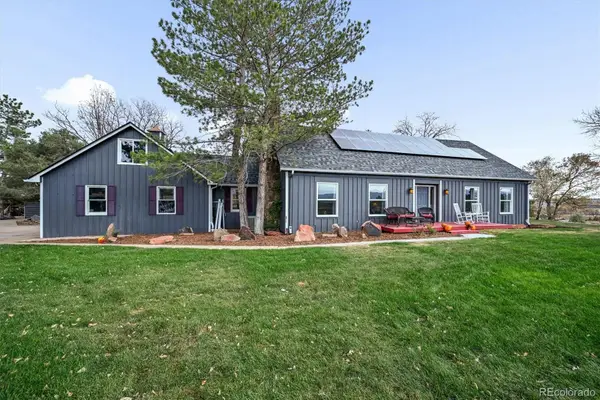 $2,100,000Active7 beds 5 baths4,698 sq. ft.
$2,100,000Active7 beds 5 baths4,698 sq. ft.9576 Phillips Road, Lafayette, CO 80026
MLS# 7149662Listed by: DISTINCT REAL ESTATE LLC - New
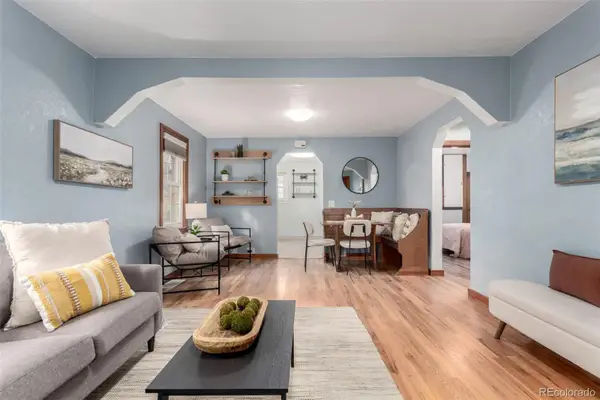 $590,000Active3 beds 2 baths1,536 sq. ft.
$590,000Active3 beds 2 baths1,536 sq. ft.311 W Emma Street, Lafayette, CO 80026
MLS# 3504849Listed by: REAL BROKER, LLC DBA REAL - New
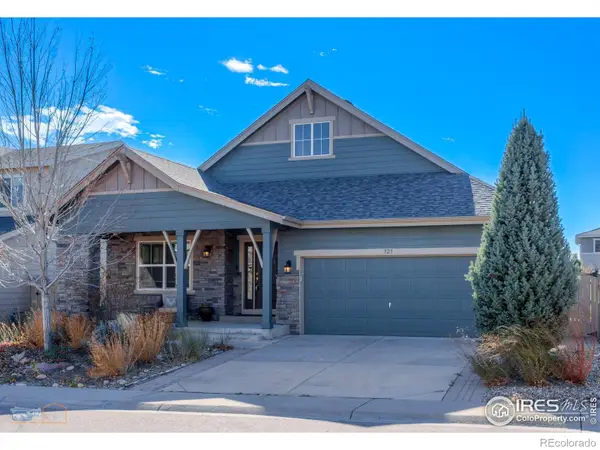 $825,000Active3 beds 4 baths3,644 sq. ft.
$825,000Active3 beds 4 baths3,644 sq. ft.323 Golden Gate Drive, Lafayette, CO 80026
MLS# IR1047035Listed by: RE/MAX OF BOULDER, INC - New
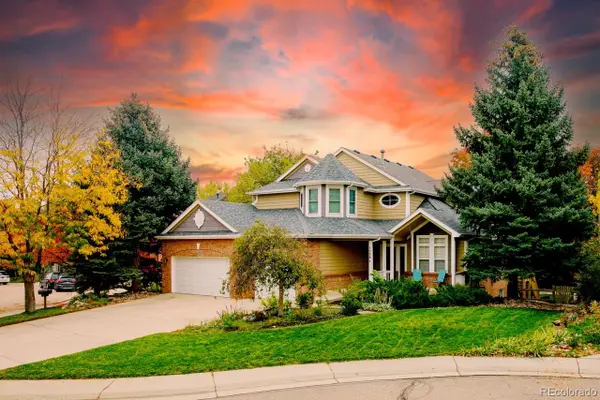 $1,100,000Active5 beds 4 baths3,877 sq. ft.
$1,100,000Active5 beds 4 baths3,877 sq. ft.1356 Northpark Drive, Lafayette, CO 80026
MLS# 8944478Listed by: KELLER WILLIAMS REALTY DOWNTOWN LLC - New
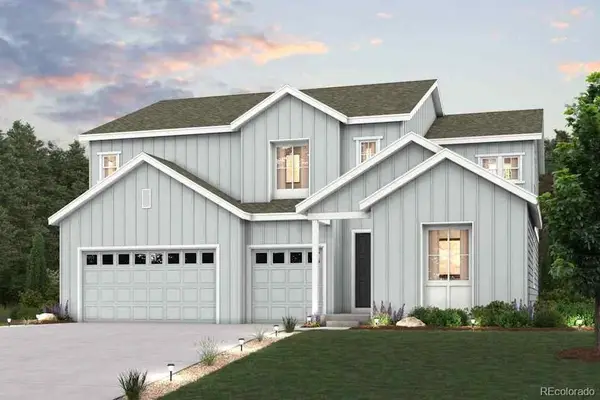 $958,880Active5 beds 4 baths3,664 sq. ft.
$958,880Active5 beds 4 baths3,664 sq. ft.2524 Bailey Lane, Lafayette, CO 80026
MLS# 6686328Listed by: LANDMARK RESIDENTIAL BROKERAGE - New
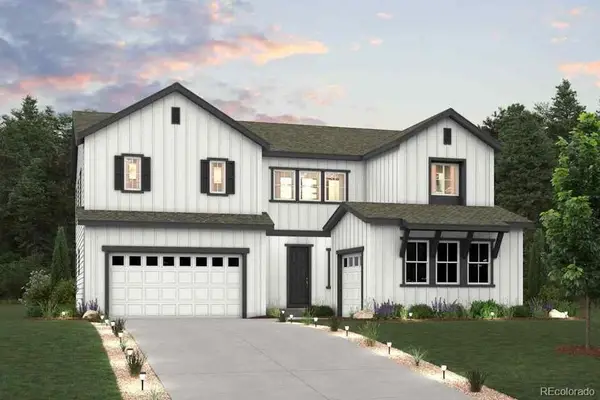 $974,250Active4 beds 5 baths3,116 sq. ft.
$974,250Active4 beds 5 baths3,116 sq. ft.2548 Bailey Lane, Lafayette, CO 80026
MLS# 3029883Listed by: LANDMARK RESIDENTIAL BROKERAGE - New
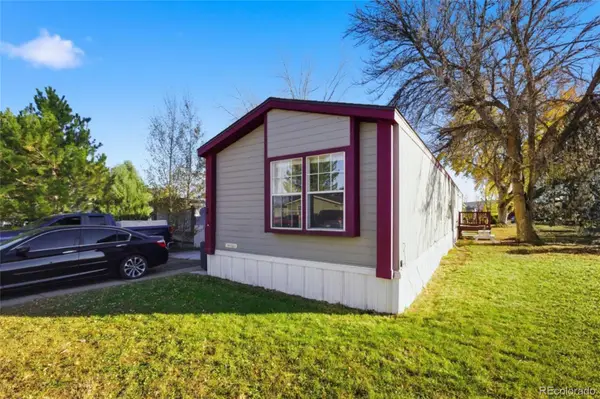 $100,000Active3 beds 2 baths1,280 sq. ft.
$100,000Active3 beds 2 baths1,280 sq. ft.11990 E South Boulder Road, Lafayette, CO 80026
MLS# 2137703Listed by: REMAX INMOTION - New
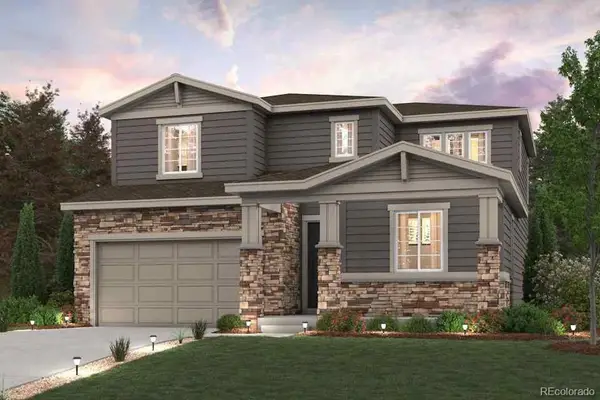 $806,780Active3 beds 3 baths2,439 sq. ft.
$806,780Active3 beds 3 baths2,439 sq. ft.1420 Loraine Circle N, Lafayette, CO 80026
MLS# 6710690Listed by: LANDMARK RESIDENTIAL BROKERAGE - New
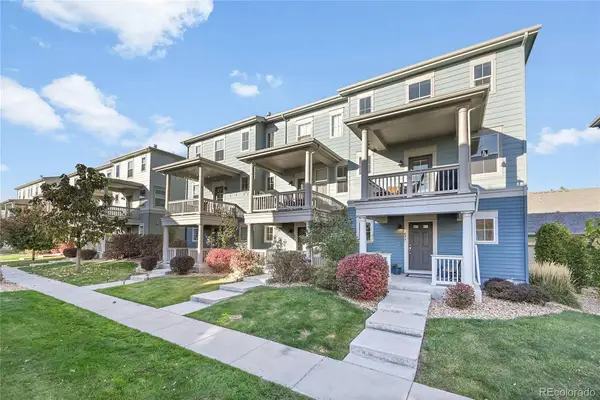 $450,000Active2 beds 3 baths1,340 sq. ft.
$450,000Active2 beds 3 baths1,340 sq. ft.677 Rawlins Way, Lafayette, CO 80026
MLS# 8697668Listed by: LPT REALTY
