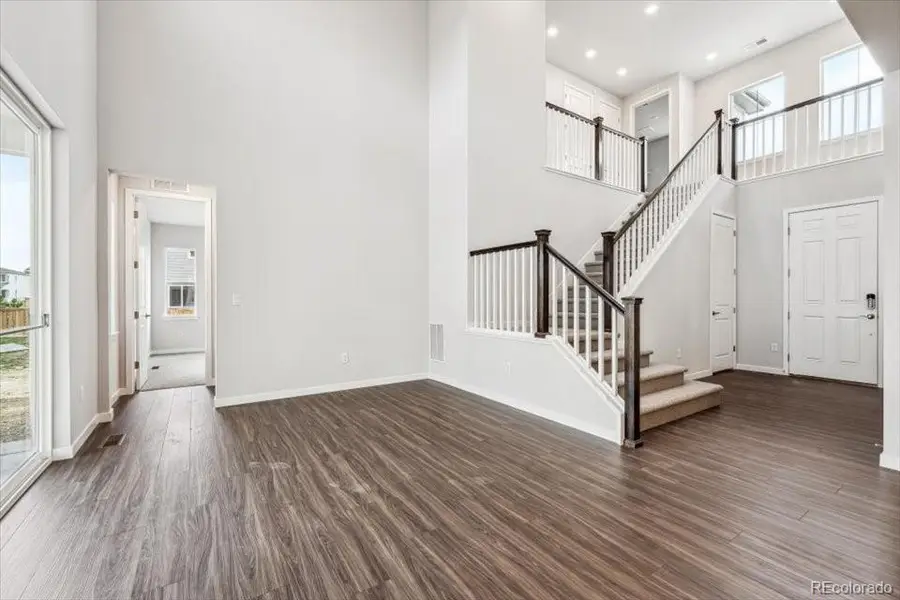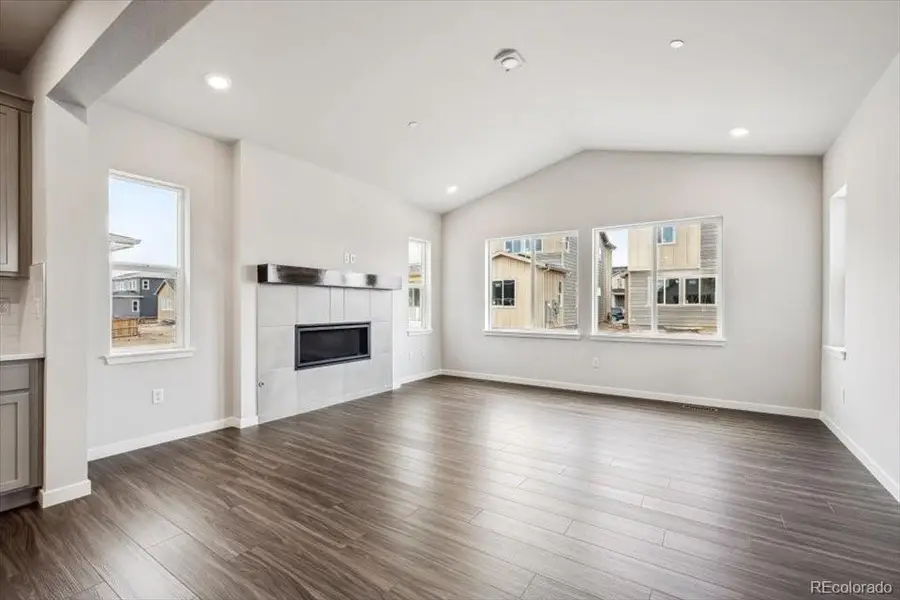2501 Lupton Lane, Lafayette, CO 80026
Local realty services provided by:ERA Shields Real Estate



2501 Lupton Lane,Lafayette, CO 80026
$949,990
- 4 Beds
- 4 Baths
- 4,116 sq. ft.
- Single family
- Pending
Listed by:team kaminskyteam@landmarkcolorado.com,720-248-7653
Office:landmark residential brokerage
MLS#:3317802
Source:ML
Price summary
- Price:$949,990
- Price per sq. ft.:$230.8
- Monthly HOA dues:$73
About this home
Discover the perfect blend of elegance and comfort in this new construction home nestled in the exclusive Prestige Collection at Parkdale Commons. Set on a quiet interior corner lot with a desirable west-facing orientation, the residence offers finely crafted living space on a generous lot. A main-level bedroom suite provides convenience for guests or multi-generational living, while all four bedrooms enjoy access to a dedicated bathroom ensuring comfort and privacy for everyone. At the heart of the home is a sunlit great room with an elegant fireplace that flows seamlessly into the gourmet chef’s kitchen that is an entertainer’s dream. Culinary enthusiasts will love the Whirlpool stainless steel appliances, including a 36” gas cook top with sleek canopy hood. 42” upper cabinets with crown molding and gleaming quartz countertops surround a large island, offering both style and ample space for meal prep and casual dining. Throughout the home, a professionally curated Aria II ‘Traditional Cool’ design package infuses modern sophistication. Enjoy elegant grey cabinetry, rich Cinnamon Walnut plank flooring, and soaring 8’ interior doors that accentuate the open-concept ambiance. Plush upgraded carpeting and designer tile in the spa-like primary suite bath further elevate the upscale feel. Outside, the backyard is designed for outdoor enjoyment, complete with a built-in gas line ready for your BBQ grill that is perfect for effortless alfresco dining. This exceptional home is a rare opportunity that beautifully blends upscale luxury with everyday livability. Don’t miss your chance to experience refined living in Parkdale’s most sought-after collection. Schedule a showing and make it yours today! Photos are not of this exact property. They are for representational purposes only. Please contact builder for specifics on this property. Ask us about our current incentives.
Contact an agent
Home facts
- Year built:2025
- Listing Id #:3317802
Rooms and interior
- Bedrooms:4
- Total bathrooms:4
- Full bathrooms:3
- Living area:4,116 sq. ft.
Heating and cooling
- Cooling:Central Air
- Heating:Forced Air, Natural Gas
Structure and exterior
- Roof:Composition
- Year built:2025
- Building area:4,116 sq. ft.
- Lot area:0.15 Acres
Schools
- High school:Centaurus
- Middle school:Angevine
- Elementary school:Sanchez
Utilities
- Water:Public
- Sewer:Public Sewer
Finances and disclosures
- Price:$949,990
- Price per sq. ft.:$230.8
- Tax amount:$1 (2025)
New listings near 2501 Lupton Lane
- New
 $820,000Active4 beds 3 baths3,069 sq. ft.
$820,000Active4 beds 3 baths3,069 sq. ft.250 Zenith Avenue, Lafayette, CO 80026
MLS# 8749190Listed by: WESTWIND PROPERTIES REAL ESTATE - New
 $1,425,000Active5 beds 5 baths5,090 sq. ft.
$1,425,000Active5 beds 5 baths5,090 sq. ft.2527 Columbine Circle, Lafayette, CO 80026
MLS# IR1041299Listed by: LIV SOTHEBY'S INTL REALTY - New
 $425,000Active3 beds 3 baths1,692 sq. ft.
$425,000Active3 beds 3 baths1,692 sq. ft.1400 Agape Way, Lafayette, CO 80026
MLS# 4256874Listed by: MB TEAM LASSEN - Coming SoonOpen Sat, 11am to 1pm
 $875,000Coming Soon5 beds 4 baths
$875,000Coming Soon5 beds 4 baths1418 Marigold Drive, Lafayette, CO 80026
MLS# 8196851Listed by: MARRS REALTY AND MANAGEMENT - Open Sat, 12 to 3pmNew
 $710,000Active4 beds 3 baths2,847 sq. ft.
$710,000Active4 beds 3 baths2,847 sq. ft.1057 Acadia Circle, Erie, CO 80516
MLS# 9201799Listed by: COPPER AND STONE REALTY - New
 $679,000Active3 beds 3 baths2,890 sq. ft.
$679,000Active3 beds 3 baths2,890 sq. ft.511 E Emma Street, Lafayette, CO 80026
MLS# 8787606Listed by: RE/MAX ELEVATE - New
 $690,000Active4 beds 2 baths1,794 sq. ft.
$690,000Active4 beds 2 baths1,794 sq. ft.1402 Athene Drive, Lafayette, CO 80026
MLS# IR1041201Listed by: ST VRAIN REALTY LLC - New
 $679,000Active3 beds 3 baths2,890 sq. ft.
$679,000Active3 beds 3 baths2,890 sq. ft.511 E Emma Street S, Lafayette, CO 80026
MLS# IR1041182Listed by: RE/MAX ELEVATE - New
 $375,000Active2 beds 2 baths1,020 sq. ft.
$375,000Active2 beds 2 baths1,020 sq. ft.1634 Centaur Circle, Lafayette, CO 80026
MLS# 2939087Listed by: RE/MAX OF BOULDER - New
 $650,000Active4 beds 3 baths1,724 sq. ft.
$650,000Active4 beds 3 baths1,724 sq. ft.985 Delphi Drive, Lafayette, CO 80026
MLS# 4698155Listed by: COMPASS - DENVER

