2698 Trailridge Drive W, Lafayette, CO 80026
Local realty services provided by:ERA Teamwork Realty
2698 Trailridge Drive W,Lafayette, CO 80026
$1,199,999
- 5 Beds
- 5 Baths
- 5,034 sq. ft.
- Single family
- Active
Listed by: manuel perezmanny@realbluespruce.com,303-526-8399
Office: re brokers
MLS#:6598794
Source:ML
Price summary
- Price:$1,199,999
- Price per sq. ft.:$238.38
- Monthly HOA dues:$70.75
About this home
2nd PRICE REDUCTION!!! Welcome to this beautifully well-kept 5-bedroom, 5-bath home offering over 3,300 SF of above-grade living space plus a 1,670 SF unfinished basement ready for your personal touch—perfect for a home gym, theater, extra living quarters or additional storage. The main level includes a dedicated office that could easily serve as a 6th bedroom. The kitchen features granite countertops, kitchen island double oven, stovetop, microwave, refrigerator, dishwasher, and an insta-hot tap at the sink—ideal for the modern cook. Retreat to the master suite, complete with a 5-piece bath featuring a standalone soaking tub and spacious walk-in closets. Generously sized living/family rooms along with the dining room create the perfect environment for hosting and gathering. A tankless water heater adds efficiency and comfort year-round. Enjoy the large private backyard with a covered patio—ideal for outdoor entertaining. The oversized 3-car garage provides covered parking even for large vehicles. Also allows for additional storage space. This home is well placed and located near Indian Peaks Golf Course, many parks, the YMCA. Close Proximity to top-rated schools, and an array of dining, coffee, and shopping options. Don’t miss this exceptional home in a highly desirable area! Schedule a showing today!
Contact an agent
Home facts
- Year built:2003
- Listing ID #:6598794
Rooms and interior
- Bedrooms:5
- Total bathrooms:5
- Full bathrooms:4
- Half bathrooms:1
- Living area:5,034 sq. ft.
Heating and cooling
- Cooling:Central Air
- Heating:Forced Air
Structure and exterior
- Roof:Composition
- Year built:2003
- Building area:5,034 sq. ft.
- Lot area:0.28 Acres
Schools
- High school:Centaurus
- Middle school:Angevine
- Elementary school:Lafayette
Utilities
- Water:Public
- Sewer:Public Sewer
Finances and disclosures
- Price:$1,199,999
- Price per sq. ft.:$238.38
- Tax amount:$6,278 (2024)
New listings near 2698 Trailridge Drive W
- New
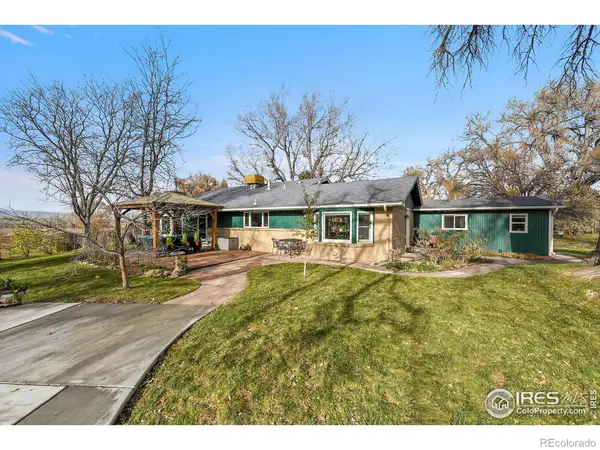 $1,089,000Active3 beds 3 baths2,435 sq. ft.
$1,089,000Active3 beds 3 baths2,435 sq. ft.11495 Billings Avenue, Lafayette, CO 80026
MLS# IR1047191Listed by: COLDWELL BANKER REALTY-BOULDER - New
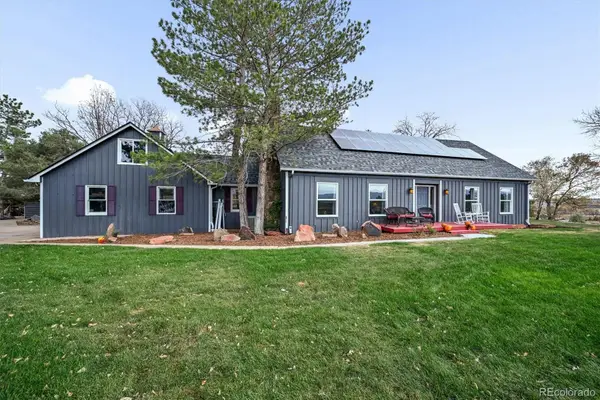 $2,100,000Active7 beds 5 baths4,698 sq. ft.
$2,100,000Active7 beds 5 baths4,698 sq. ft.9576 Phillips Road, Lafayette, CO 80026
MLS# 7149662Listed by: DISTINCT REAL ESTATE LLC - New
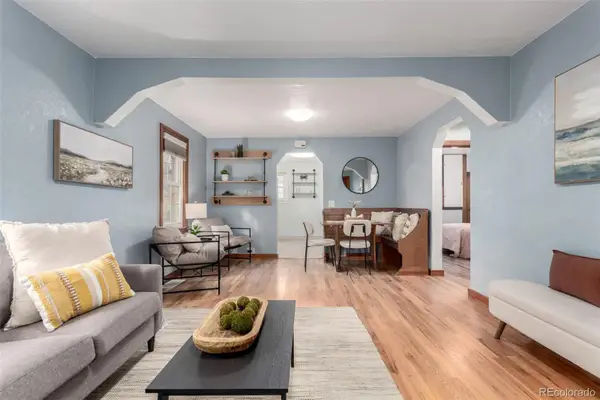 $590,000Active3 beds 2 baths1,536 sq. ft.
$590,000Active3 beds 2 baths1,536 sq. ft.311 W Emma Street, Lafayette, CO 80026
MLS# 3504849Listed by: REAL BROKER, LLC DBA REAL - New
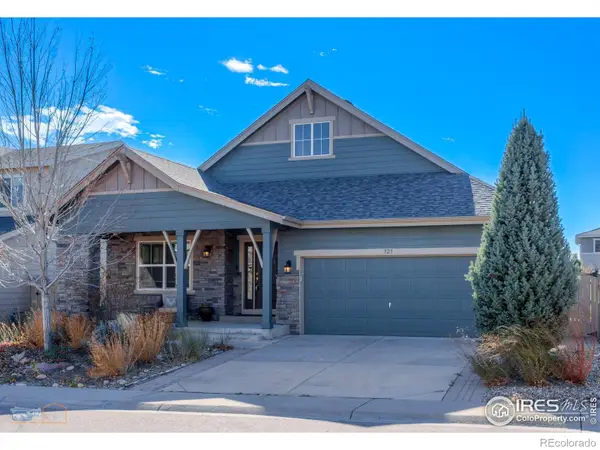 $825,000Active3 beds 4 baths3,644 sq. ft.
$825,000Active3 beds 4 baths3,644 sq. ft.323 Golden Gate Drive, Lafayette, CO 80026
MLS# IR1047035Listed by: RE/MAX OF BOULDER, INC - New
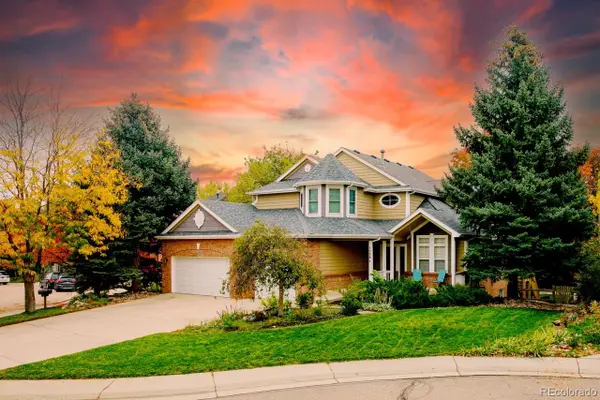 $1,100,000Active5 beds 4 baths3,877 sq. ft.
$1,100,000Active5 beds 4 baths3,877 sq. ft.1356 Northpark Drive, Lafayette, CO 80026
MLS# 8944478Listed by: KELLER WILLIAMS REALTY DOWNTOWN LLC - New
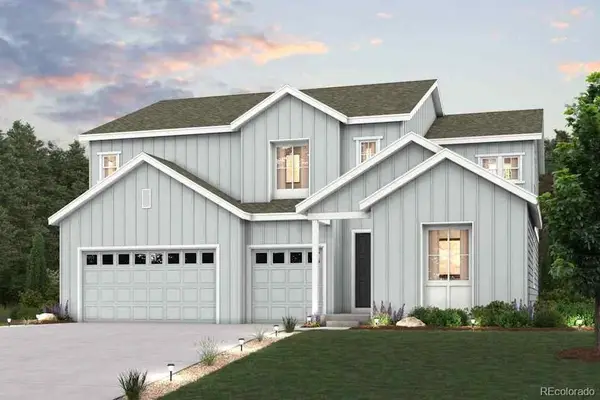 $958,880Active5 beds 4 baths3,664 sq. ft.
$958,880Active5 beds 4 baths3,664 sq. ft.2524 Bailey Lane, Lafayette, CO 80026
MLS# 6686328Listed by: LANDMARK RESIDENTIAL BROKERAGE - New
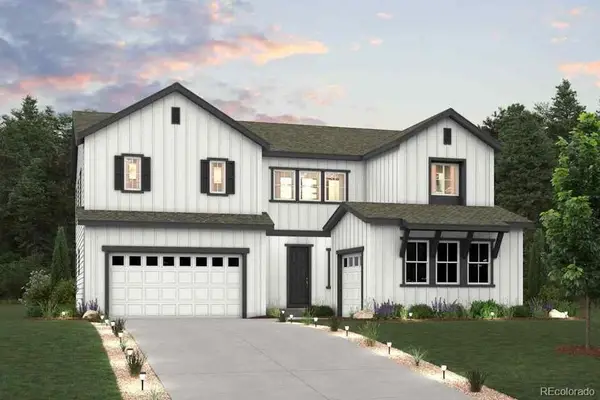 $974,250Active4 beds 5 baths3,116 sq. ft.
$974,250Active4 beds 5 baths3,116 sq. ft.2548 Bailey Lane, Lafayette, CO 80026
MLS# 3029883Listed by: LANDMARK RESIDENTIAL BROKERAGE - New
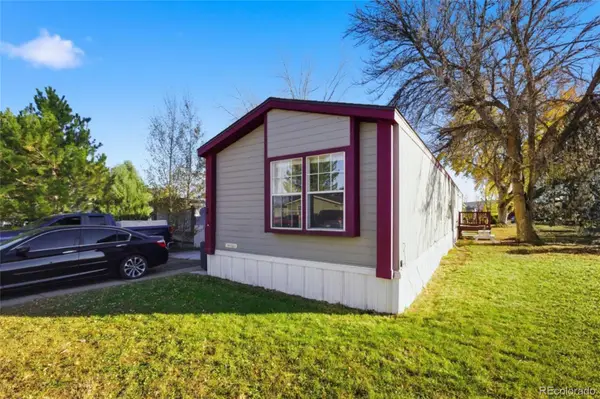 $100,000Active3 beds 2 baths1,280 sq. ft.
$100,000Active3 beds 2 baths1,280 sq. ft.11990 E South Boulder Road, Lafayette, CO 80026
MLS# 2137703Listed by: REMAX INMOTION - New
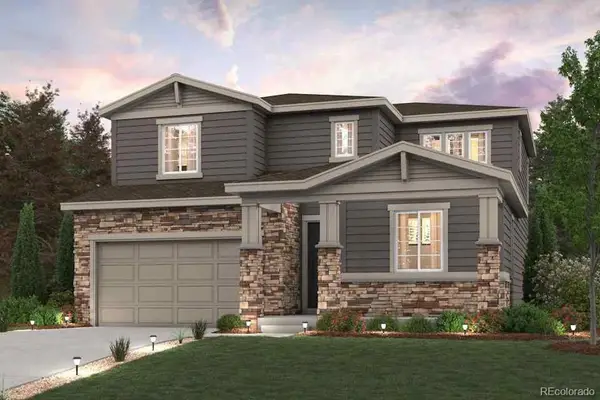 $806,780Active3 beds 3 baths2,439 sq. ft.
$806,780Active3 beds 3 baths2,439 sq. ft.1420 Loraine Circle N, Lafayette, CO 80026
MLS# 6710690Listed by: LANDMARK RESIDENTIAL BROKERAGE - New
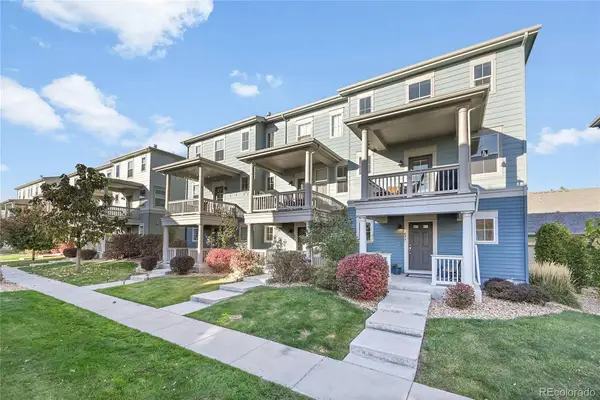 $450,000Active2 beds 3 baths1,340 sq. ft.
$450,000Active2 beds 3 baths1,340 sq. ft.677 Rawlins Way, Lafayette, CO 80026
MLS# 8697668Listed by: LPT REALTY
