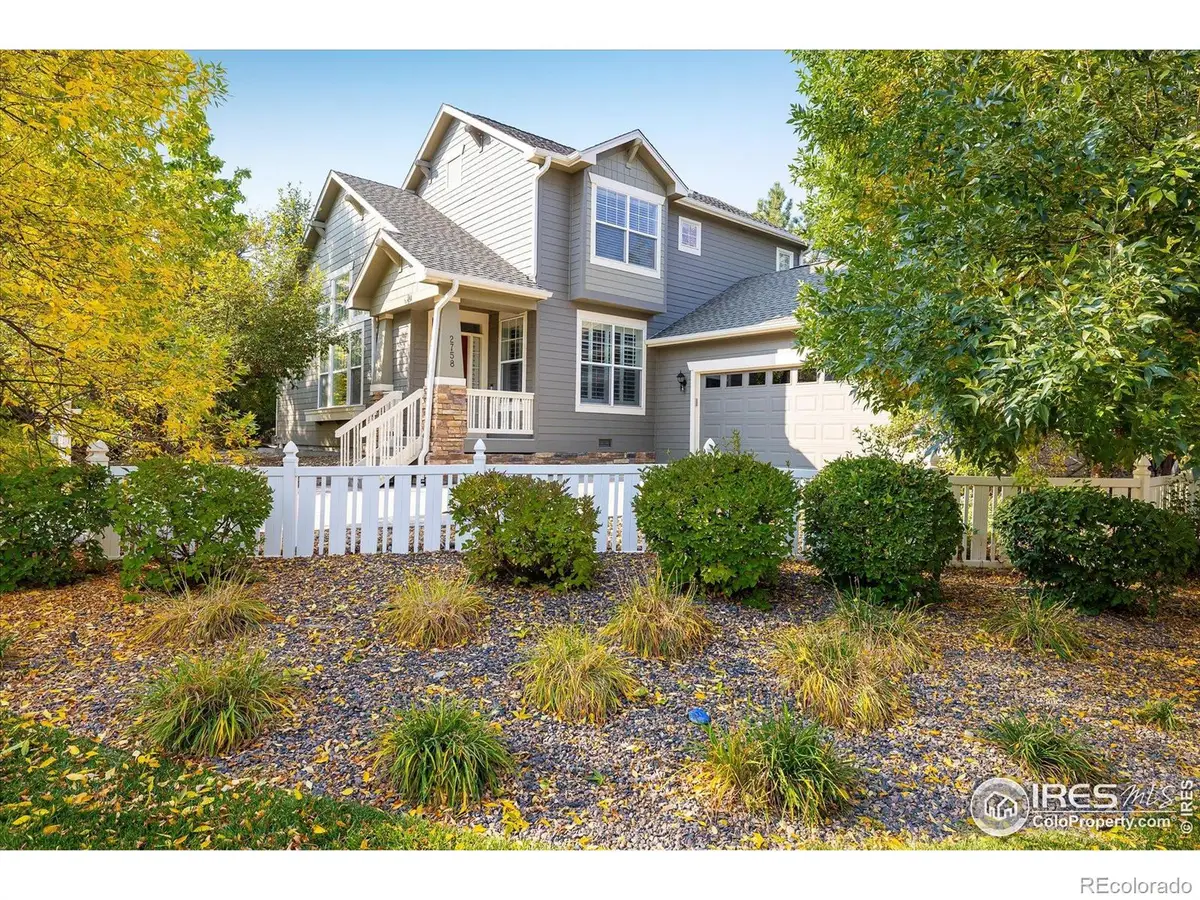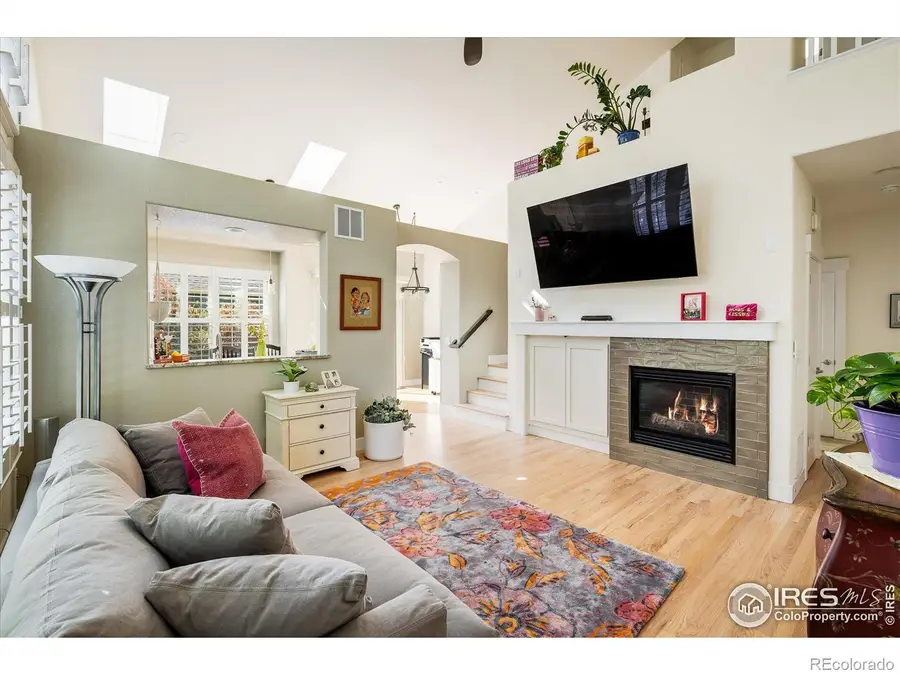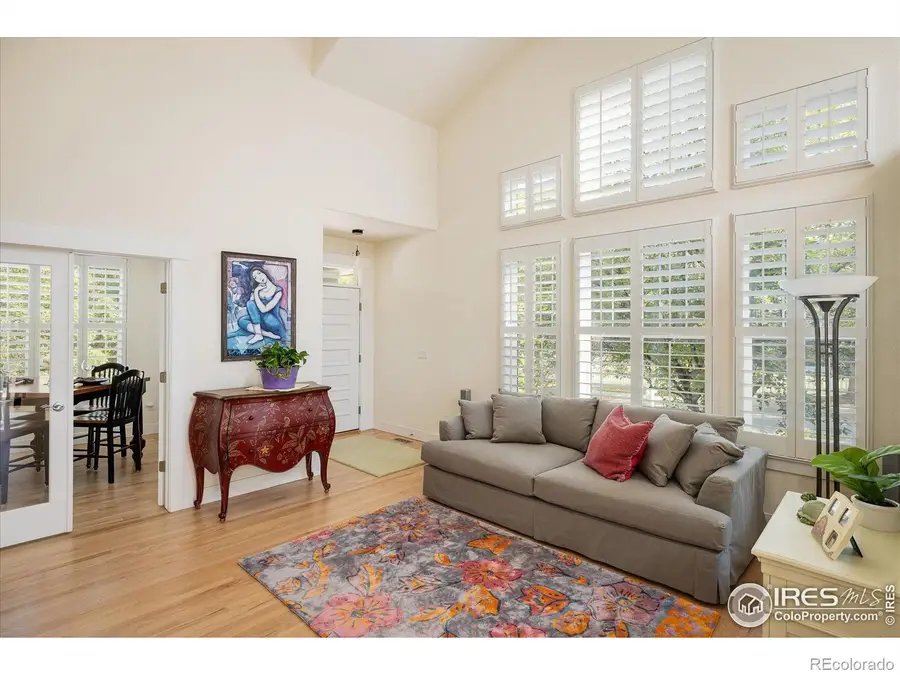2758 Meadow Mountain Trail, Lafayette, CO 80026
Local realty services provided by:ERA New Age



Listed by:cheryl shatz3035700949
Office:re/max alliance-boulder
MLS#:IR1035164
Source:ML
Price summary
- Price:$997,000
- Price per sq. ft.:$342.02
- Monthly HOA dues:$155
About this home
EXQUISITE STUNNING WELL EXECUTED REMODEL. Feel the warm welcome as you walk thru the door. 2StoryHigh Soaring Ceilings,Lots Windows. Sundrenched. 2nd level overlooks Great Rm. Looking out 2 Views of Park (1 of 5 parks) Corner Lot creates open feeling, no neighbor 2 North no neighbor 2 East-no through traffic. Lives like Ranch- all you need is on main floor. BRAND NEW: AC, Furnace, Hot Water Heater, Ext & Int Fixtures, Hardwood Flooring, Ceiling Fans, Water Closets, Stamped Concrete, Front Porch Steps, Smoke Alarms, Built-In Cab, Walls changed, Wi-Fi.Cables Built-In. Granite, Tumbled Marble, Quartz. Interior Shutters throughout main level. Great Room & family room wired for surround sound. Lights Replaced w/LED. Skylights. At the Heart of the home: Beautiful off-white cabinets w/contrasting Bordeaux River Granite. Newer Kitchen Aide appliances. Two Convection Ovens. Enjoy music in bed through Master Bed Speakers. Master Bath features (just finished) Quartz, Glass Enclosure, Jetted Tub, Waterfall fixtures, Hansgrohe Raindance Shower Head. New Roof 2018-Upgraded Architectural Shingles. New Windows South Side of home. This neighborhood has more to offer than any around bi-weekly food trucks in the main park, annual Easter Egg Hunt, 4th of July parade and festivities, plus the best trick or treating in Boulder County. Down the street from the YMCA with year round outdoor pool, Westbound and Down brew pub, and the quickly becoming famous Jeannot's Patisserie & Bistro. This location is close to all that Old Town Lafayette & Old Town Louisville have to offer. Highly rated Douglass Elem, Platt Middle and Centaurus are the neighborhood schools. Come see why Indian Peaks West is BEST! Many connecting trails thru Lafayette, Louisville -& Broomfield. Minutes to Waneka Lake & Coal Creek Trl. Buyer responsible for verifying all info (to include but not limited to: sq footage, HOA fees and amenities, taxes, school information).
Contact an agent
Home facts
- Year built:2001
- Listing Id #:IR1035164
Rooms and interior
- Bedrooms:4
- Total bathrooms:4
- Full bathrooms:2
- Half bathrooms:1
- Living area:2,915 sq. ft.
Heating and cooling
- Cooling:Ceiling Fan(s), Central Air
- Heating:Forced Air
Structure and exterior
- Roof:Composition
- Year built:2001
- Building area:2,915 sq. ft.
- Lot area:0.14 Acres
Schools
- High school:Centaurus
- Middle school:Platt
- Elementary school:Douglass
Utilities
- Water:Public
- Sewer:Public Sewer
Finances and disclosures
- Price:$997,000
- Price per sq. ft.:$342.02
- Tax amount:$4,045 (2024)
New listings near 2758 Meadow Mountain Trail
- New
 $820,000Active4 beds 3 baths3,069 sq. ft.
$820,000Active4 beds 3 baths3,069 sq. ft.250 Zenith Avenue, Lafayette, CO 80026
MLS# 8749190Listed by: WESTWIND PROPERTIES REAL ESTATE - New
 $1,425,000Active5 beds 5 baths5,090 sq. ft.
$1,425,000Active5 beds 5 baths5,090 sq. ft.2527 Columbine Circle, Lafayette, CO 80026
MLS# IR1041299Listed by: LIV SOTHEBY'S INTL REALTY - New
 $425,000Active3 beds 3 baths1,692 sq. ft.
$425,000Active3 beds 3 baths1,692 sq. ft.1400 Agape Way, Lafayette, CO 80026
MLS# 4256874Listed by: MB TEAM LASSEN - Coming SoonOpen Sat, 11am to 1pm
 $875,000Coming Soon5 beds 4 baths
$875,000Coming Soon5 beds 4 baths1418 Marigold Drive, Lafayette, CO 80026
MLS# 8196851Listed by: MARRS REALTY AND MANAGEMENT - Open Sat, 12 to 3pmNew
 $710,000Active4 beds 3 baths2,847 sq. ft.
$710,000Active4 beds 3 baths2,847 sq. ft.1057 Acadia Circle, Erie, CO 80516
MLS# 9201799Listed by: COPPER AND STONE REALTY - New
 $679,000Active3 beds 3 baths2,890 sq. ft.
$679,000Active3 beds 3 baths2,890 sq. ft.511 E Emma Street, Lafayette, CO 80026
MLS# 8787606Listed by: RE/MAX ELEVATE - New
 $690,000Active4 beds 2 baths1,794 sq. ft.
$690,000Active4 beds 2 baths1,794 sq. ft.1402 Athene Drive, Lafayette, CO 80026
MLS# IR1041201Listed by: ST VRAIN REALTY LLC - New
 $679,000Active3 beds 3 baths2,890 sq. ft.
$679,000Active3 beds 3 baths2,890 sq. ft.511 E Emma Street S, Lafayette, CO 80026
MLS# IR1041182Listed by: RE/MAX ELEVATE - New
 $375,000Active2 beds 2 baths1,020 sq. ft.
$375,000Active2 beds 2 baths1,020 sq. ft.1634 Centaur Circle, Lafayette, CO 80026
MLS# 2939087Listed by: RE/MAX OF BOULDER - New
 $650,000Active4 beds 3 baths1,724 sq. ft.
$650,000Active4 beds 3 baths1,724 sq. ft.985 Delphi Drive, Lafayette, CO 80026
MLS# 4698155Listed by: COMPASS - DENVER

