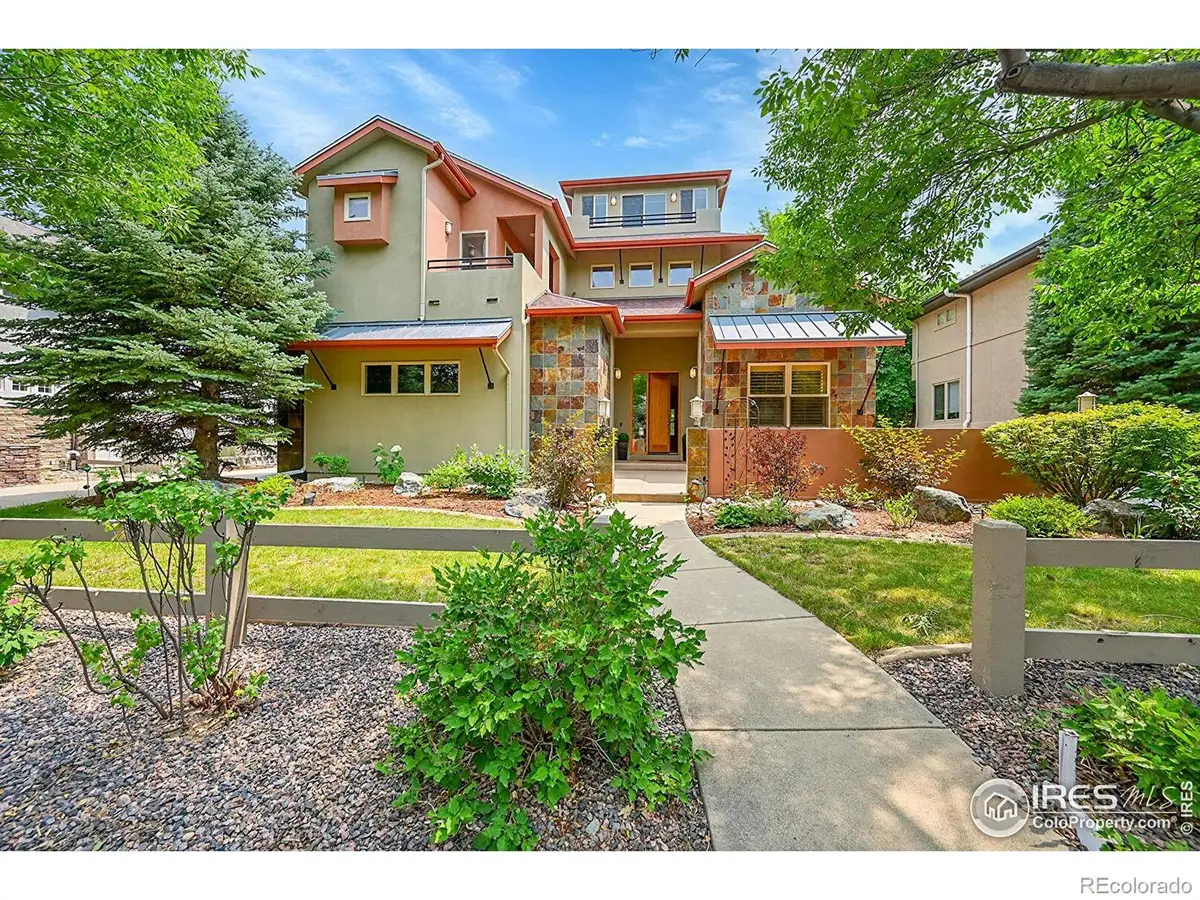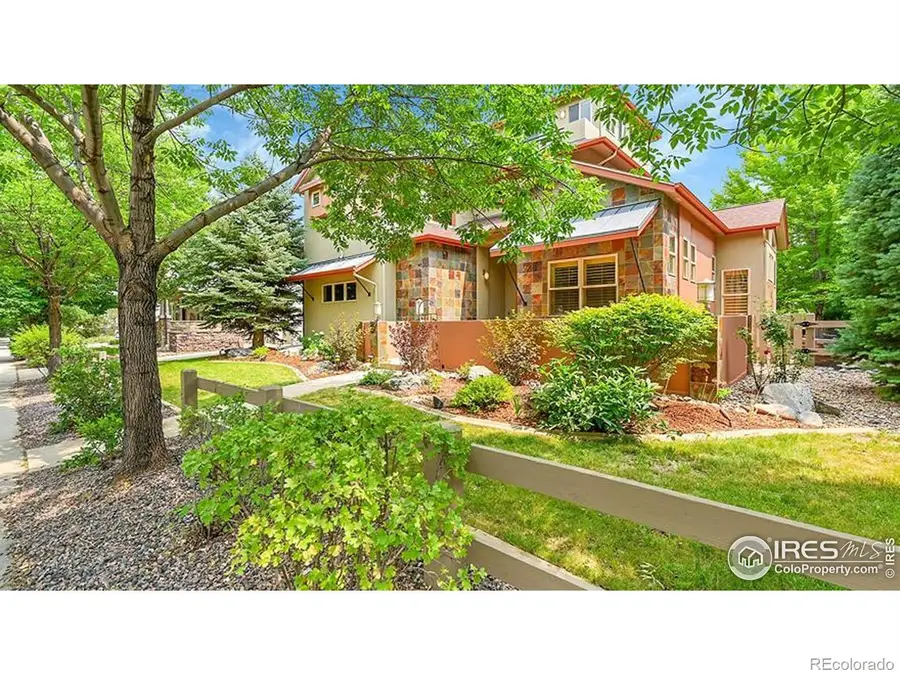2861 Shoshone Trail, Lafayette, CO 80026
Local realty services provided by:RONIN Real Estate Professionals ERA Powered



2861 Shoshone Trail,Lafayette, CO 80026
$1,690,000
- 5 Beds
- 5 Baths
- 5,109 sq. ft.
- Single family
- Active
Listed by:terra brewer7207459962
Office:compass - boulder
MLS#:IR1038637
Source:ML
Price summary
- Price:$1,690,000
- Price per sq. ft.:$330.79
- Monthly HOA dues:$137
About this home
Architectural Elegance Meets Modern Comfort in this Indian Peaks West Home. This custom-built, one-of-a-kind residence features a unique, modern floor plan that seamlessly blends an innovative layout with traditional touches that exude warmth and character. The heart of the home is a striking central great room that connects effortlessly to the dining area, den, breakfast nook, and kitchen, all covered in beautifully refinished hardwood maple floors and ideal for both daily living and entertaining. A sweeping, curved staircase leads to the second level, making a bold statement, freshly carpeted and flowing into newly refinished maple floors that extend throughout the connecting hallway and bedrooms. Culinary enthusiasts will be drawn to the gourmet kitchen, equipped with top-of-the-line appliances including Sub-Zero, Thermador, Viking, and GE. Enjoy cozy evenings beside one of the home's three fireplaces, one of which connects to both the great room and an outdoor patio. Step outside to one of two balconies, front and rear patios, or the third-level office/entertainment room featuring its own balcony and stunning mountain views. The lush, private backyard is a serene retreat, backing directly to manicured greenspace and a park, offering a sense of calm and seclusion. A sleek, form-meets-function solar canopy over the rear patio provides shade and extends to the west-facing roof. The 10-kilowatt Solar Array is owned and transfers with the property and maximizes the home's energy efficiency. A mix of fruit trees - including plum, pear, red cherry, honeycrisp apple, tart cherry, and red apple - brings seasonal color and flavor. In autumn, the Fire Maples along the southern boundary provide a breathtaking burst of color.This home is close to all that Old Town Lafayette & Old Town Louisville have to offer.Highly rated schools include Douglass Elementary, Platt Middle, and Centaurus HS. Connecting trails for daily recreation abound throughout the area for your enjoyment.
Contact an agent
Home facts
- Year built:2004
- Listing Id #:IR1038637
Rooms and interior
- Bedrooms:5
- Total bathrooms:5
- Full bathrooms:3
- Living area:5,109 sq. ft.
Heating and cooling
- Cooling:Central Air
- Heating:Forced Air
Structure and exterior
- Roof:Composition, Metal
- Year built:2004
- Building area:5,109 sq. ft.
- Lot area:0.23 Acres
Schools
- High school:Centaurus
- Middle school:Platt
- Elementary school:Douglass
Utilities
- Water:Public
- Sewer:Public Sewer
Finances and disclosures
- Price:$1,690,000
- Price per sq. ft.:$330.79
- Tax amount:$9,202 (2024)
New listings near 2861 Shoshone Trail
- New
 $820,000Active4 beds 3 baths3,069 sq. ft.
$820,000Active4 beds 3 baths3,069 sq. ft.250 Zenith Avenue, Lafayette, CO 80026
MLS# 8749190Listed by: WESTWIND PROPERTIES REAL ESTATE - New
 $1,425,000Active5 beds 5 baths5,090 sq. ft.
$1,425,000Active5 beds 5 baths5,090 sq. ft.2527 Columbine Circle, Lafayette, CO 80026
MLS# IR1041299Listed by: LIV SOTHEBY'S INTL REALTY - New
 $425,000Active3 beds 3 baths1,692 sq. ft.
$425,000Active3 beds 3 baths1,692 sq. ft.1400 Agape Way, Lafayette, CO 80026
MLS# 4256874Listed by: MB TEAM LASSEN - Coming SoonOpen Sat, 11am to 1pm
 $875,000Coming Soon5 beds 4 baths
$875,000Coming Soon5 beds 4 baths1418 Marigold Drive, Lafayette, CO 80026
MLS# 8196851Listed by: MARRS REALTY AND MANAGEMENT - Open Sat, 12 to 3pmNew
 $710,000Active4 beds 3 baths2,847 sq. ft.
$710,000Active4 beds 3 baths2,847 sq. ft.1057 Acadia Circle, Erie, CO 80516
MLS# 9201799Listed by: COPPER AND STONE REALTY - New
 $679,000Active3 beds 3 baths2,890 sq. ft.
$679,000Active3 beds 3 baths2,890 sq. ft.511 E Emma Street, Lafayette, CO 80026
MLS# 8787606Listed by: RE/MAX ELEVATE - New
 $690,000Active4 beds 2 baths1,794 sq. ft.
$690,000Active4 beds 2 baths1,794 sq. ft.1402 Athene Drive, Lafayette, CO 80026
MLS# IR1041201Listed by: ST VRAIN REALTY LLC - New
 $679,000Active3 beds 3 baths2,890 sq. ft.
$679,000Active3 beds 3 baths2,890 sq. ft.511 E Emma Street S, Lafayette, CO 80026
MLS# IR1041182Listed by: RE/MAX ELEVATE - New
 $375,000Active2 beds 2 baths1,020 sq. ft.
$375,000Active2 beds 2 baths1,020 sq. ft.1634 Centaur Circle, Lafayette, CO 80026
MLS# 2939087Listed by: RE/MAX OF BOULDER - New
 $650,000Active4 beds 3 baths1,724 sq. ft.
$650,000Active4 beds 3 baths1,724 sq. ft.985 Delphi Drive, Lafayette, CO 80026
MLS# 4698155Listed by: COMPASS - DENVER

