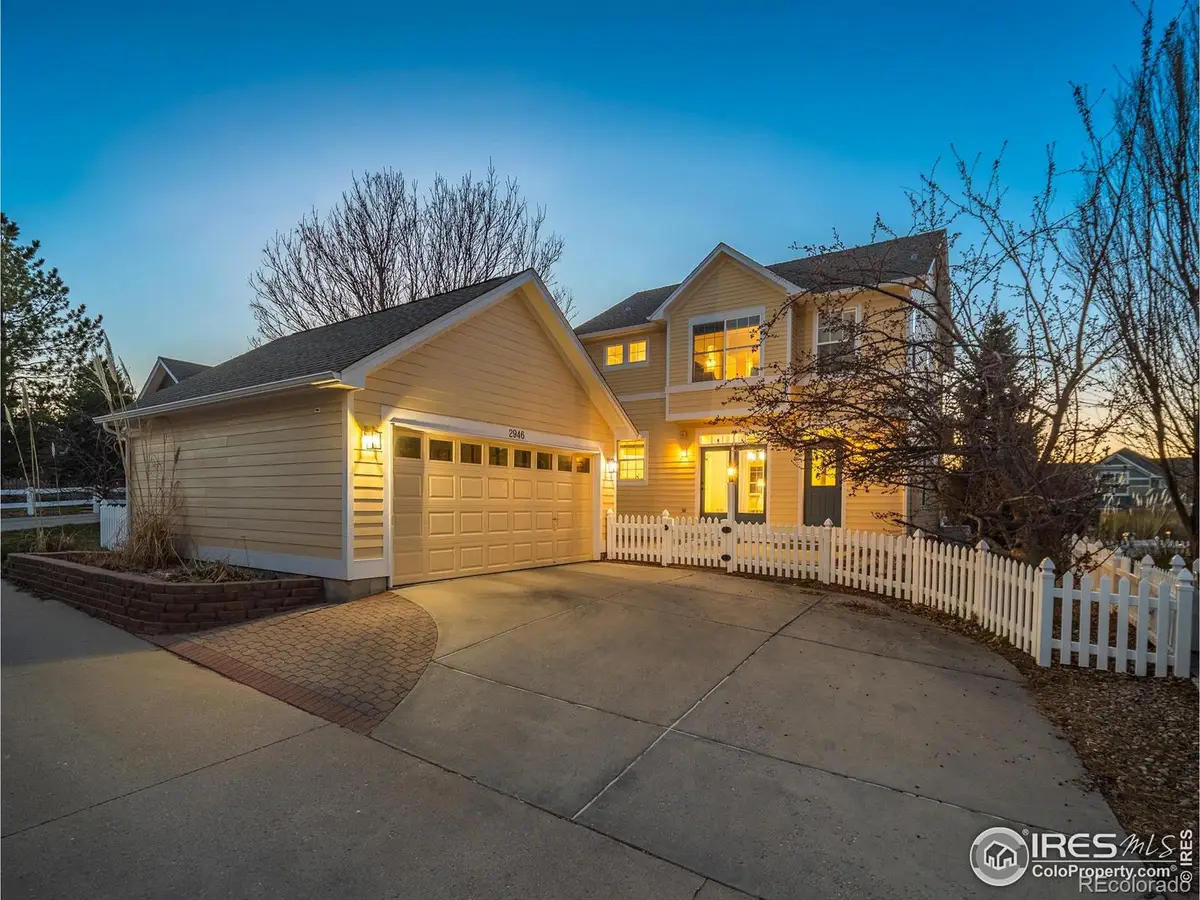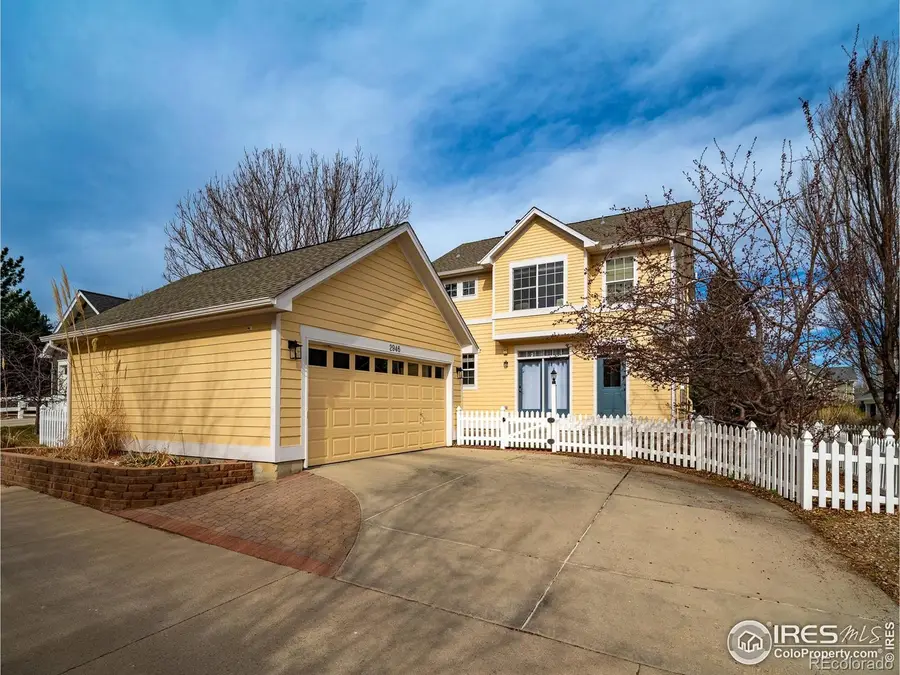2946 Shoshone Trail, Lafayette, CO 80026
Local realty services provided by:ERA Teamwork Realty



2946 Shoshone Trail,Lafayette, CO 80026
$899,000
- 4 Beds
- 4 Baths
- 2,691 sq. ft.
- Single family
- Active
Listed by:drew smith7205156560
Office:trailridge realty
MLS#:IR1037735
Source:ML
Price summary
- Price:$899,000
- Price per sq. ft.:$334.08
- Monthly HOA dues:$155
About this home
An amazing opportunity in the highly sought after neighborhood of Indian Peaks! 2946 Shoshone is a fantastic 4 bedroom, 4 bath home located right in the middle of the West side of Indian Peaks. What makes this so special? Zoning for award winning Boulder schools, numerous parks including one with brand new equipment directly across the street, and community! Enjoy neighborhood food trucks, the 4th of July parade, Easter egg hunts, and hanging out in the park across the street. The house itself has been refreshed from top to bottom. Freshly refinished wood floors throughout the main floor, brand new kitchen with stainless steel appliances, as well as updated bathrooms upstairs. Incredibly functional modern floor plan with three bedrooms upstairs, a large well lit office, and even more space in the fully finished basement with an additional bedroom and full bath. Treat yourself to the gorgeous primary bedroom with double sided fire place and luxurious 5 piece bath. Only minutes away from both downtown Lafayette and Louisville, or commute to Boulder in under 10 minutes. Come see what 2946 Shoshone Trail has to offer!
Contact an agent
Home facts
- Year built:2000
- Listing Id #:IR1037735
Rooms and interior
- Bedrooms:4
- Total bathrooms:4
- Full bathrooms:3
- Half bathrooms:1
- Living area:2,691 sq. ft.
Heating and cooling
- Cooling:Central Air
- Heating:Forced Air
Structure and exterior
- Roof:Composition
- Year built:2000
- Building area:2,691 sq. ft.
- Lot area:0.11 Acres
Schools
- High school:Centaurus
- Middle school:Platt
- Elementary school:Douglass
Utilities
- Water:Public
Finances and disclosures
- Price:$899,000
- Price per sq. ft.:$334.08
- Tax amount:$4,814 (2024)
New listings near 2946 Shoshone Trail
- New
 $820,000Active4 beds 3 baths3,069 sq. ft.
$820,000Active4 beds 3 baths3,069 sq. ft.250 Zenith Avenue, Lafayette, CO 80026
MLS# 8749190Listed by: WESTWIND PROPERTIES REAL ESTATE - New
 $1,425,000Active5 beds 5 baths5,090 sq. ft.
$1,425,000Active5 beds 5 baths5,090 sq. ft.2527 Columbine Circle, Lafayette, CO 80026
MLS# IR1041299Listed by: LIV SOTHEBY'S INTL REALTY - New
 $425,000Active3 beds 3 baths1,692 sq. ft.
$425,000Active3 beds 3 baths1,692 sq. ft.1400 Agape Way, Lafayette, CO 80026
MLS# 4256874Listed by: MB TEAM LASSEN - Coming SoonOpen Sat, 11am to 1pm
 $875,000Coming Soon5 beds 4 baths
$875,000Coming Soon5 beds 4 baths1418 Marigold Drive, Lafayette, CO 80026
MLS# 8196851Listed by: MARRS REALTY AND MANAGEMENT - Open Sat, 12 to 3pmNew
 $710,000Active4 beds 3 baths2,847 sq. ft.
$710,000Active4 beds 3 baths2,847 sq. ft.1057 Acadia Circle, Erie, CO 80516
MLS# 9201799Listed by: COPPER AND STONE REALTY - New
 $679,000Active3 beds 3 baths2,890 sq. ft.
$679,000Active3 beds 3 baths2,890 sq. ft.511 E Emma Street, Lafayette, CO 80026
MLS# 8787606Listed by: RE/MAX ELEVATE - New
 $690,000Active4 beds 2 baths1,794 sq. ft.
$690,000Active4 beds 2 baths1,794 sq. ft.1402 Athene Drive, Lafayette, CO 80026
MLS# IR1041201Listed by: ST VRAIN REALTY LLC - New
 $679,000Active3 beds 3 baths2,890 sq. ft.
$679,000Active3 beds 3 baths2,890 sq. ft.511 E Emma Street S, Lafayette, CO 80026
MLS# IR1041182Listed by: RE/MAX ELEVATE - New
 $375,000Active2 beds 2 baths1,020 sq. ft.
$375,000Active2 beds 2 baths1,020 sq. ft.1634 Centaur Circle, Lafayette, CO 80026
MLS# 2939087Listed by: RE/MAX OF BOULDER - New
 $650,000Active4 beds 3 baths1,724 sq. ft.
$650,000Active4 beds 3 baths1,724 sq. ft.985 Delphi Drive, Lafayette, CO 80026
MLS# 4698155Listed by: COMPASS - DENVER

