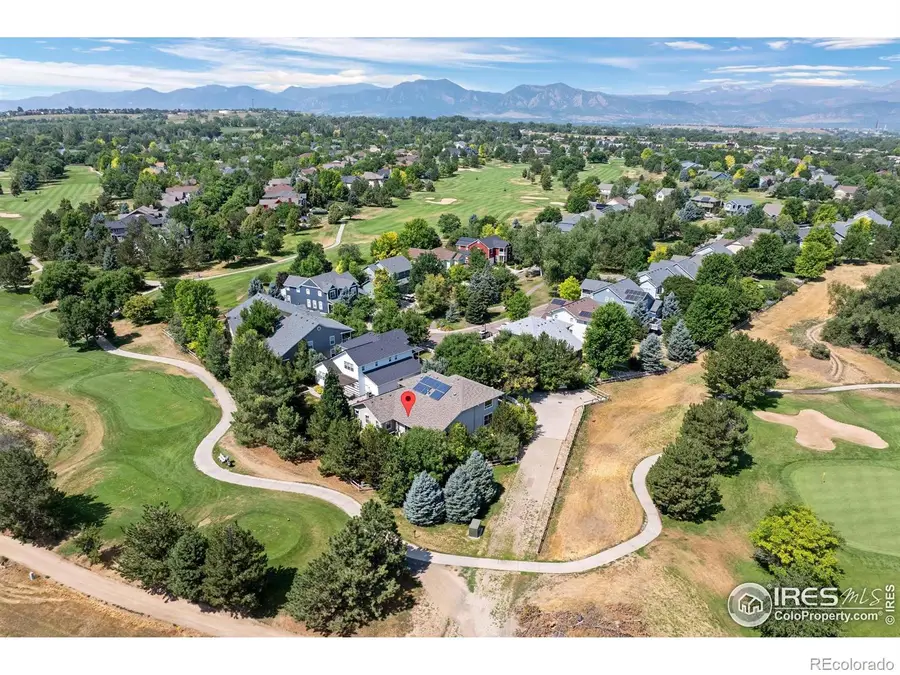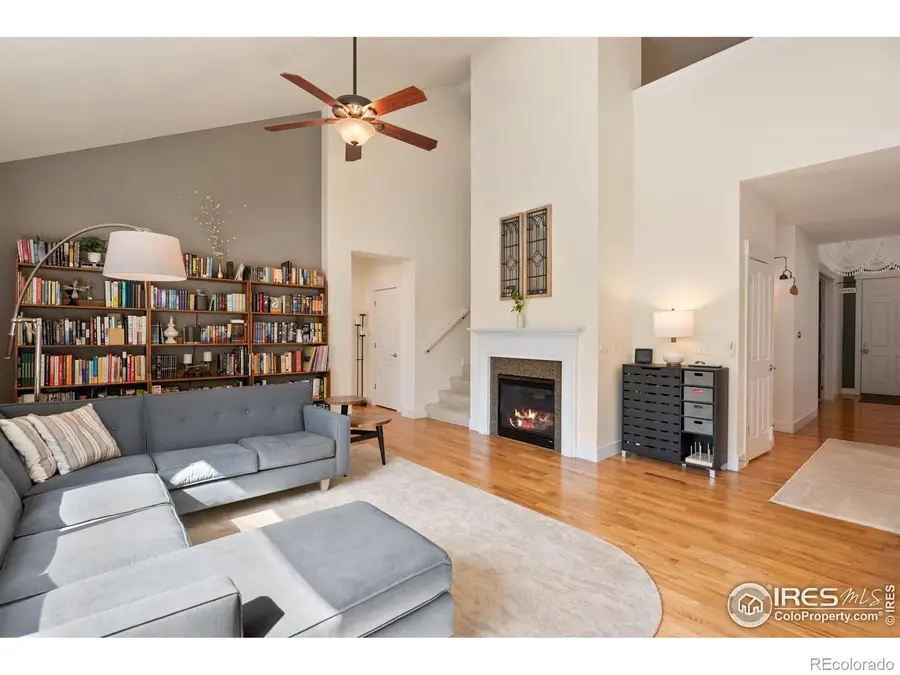2975 Thunder Lake Circle, Lafayette, CO 80026
Local realty services provided by:RONIN Real Estate Professionals ERA Powered



Listed by:adam sloat7204668212
Office:westwater realty
MLS#:IR1037065
Source:ML
Price summary
- Price:$1,170,000
- Price per sq. ft.:$275.36
- Monthly HOA dues:$155
About this home
Homes like this rarely come to market (not to mention 1% off mortgage rate - scroll down!). Hidden behind mature trees off a park-like street, this 6-bed, 5-bath home offers 4,250 sf of exceptional living and unmatched privacy. The home shares a lot line with just 1 neighbor; almost every window frames greenway or golf-course vistas without the sightlines (or yard clutter) of nearby homes. The huge kitchen anchors the sun-filled main level, flowing to generous living areas and front porch w/mountain views and amazing sunsets. The main-floor primary suite stays cool in summer, as does a spacious, dedicated home office. Upstairs, 3 oversized bedrooms-one ensuite-provide rare flexibility for kids, multigenerational living, or long-term guests, with panoramic mountain views. The basement adds 2 more bedrooms, surround-sound home theater, and generous storage. Solar, motorized shades, and a 3-car garage boost efficiency and convenience. Bordering the 7th green and 8th tee, the lot enjoys a dynamic backdrop: green fairways in summer, snow-blanketed open space when play slows each winter. A tree-lined greenbelt down the street's center leads to 1 of 6 neighborhood parks and funnels cars into a slow, one-way loop that's safer than most residential streets. Walk to the YMCA, Jeannot's Bakery, Westbound Brewery, and local trails; bike to downtown Louisville; drive 15 min to Boulder. Zoned for top-rated Douglass Elementary, Platt Middle, and Centaurus High's acclaimed Engineering program-and set in Lafayette, ranked #7 for families nationally by Fortune-this home pairs rare privacy with unbeatable Front Range access. Priced well below the area's avg cost per square foot, it represents exceptional value in Indian Peaks West. LENDER INCENTIVE: Our preferred lender is offering a 1/0 buydown incentive, reducing your rate by 1% for the first year on approved loans up to $806,500 (subject to credit approval and eligibility, terms and conditions apply). Ask your agent for more info!
Contact an agent
Home facts
- Year built:2004
- Listing Id #:IR1037065
Rooms and interior
- Bedrooms:6
- Total bathrooms:5
- Full bathrooms:3
- Half bathrooms:1
- Living area:4,249 sq. ft.
Heating and cooling
- Cooling:Ceiling Fan(s), Central Air
- Heating:Forced Air
Structure and exterior
- Roof:Composition
- Year built:2004
- Building area:4,249 sq. ft.
- Lot area:0.21 Acres
Schools
- High school:Centaurus
- Middle school:Platt
- Elementary school:Douglass
Utilities
- Water:Public
- Sewer:Public Sewer
Finances and disclosures
- Price:$1,170,000
- Price per sq. ft.:$275.36
- Tax amount:$6,927 (2024)
New listings near 2975 Thunder Lake Circle
- New
 $820,000Active4 beds 3 baths3,069 sq. ft.
$820,000Active4 beds 3 baths3,069 sq. ft.250 Zenith Avenue, Lafayette, CO 80026
MLS# 8749190Listed by: WESTWIND PROPERTIES REAL ESTATE - New
 $1,425,000Active5 beds 5 baths5,090 sq. ft.
$1,425,000Active5 beds 5 baths5,090 sq. ft.2527 Columbine Circle, Lafayette, CO 80026
MLS# IR1041299Listed by: LIV SOTHEBY'S INTL REALTY - New
 $425,000Active3 beds 3 baths1,692 sq. ft.
$425,000Active3 beds 3 baths1,692 sq. ft.1400 Agape Way, Lafayette, CO 80026
MLS# 4256874Listed by: MB TEAM LASSEN - Coming SoonOpen Sat, 11am to 1pm
 $875,000Coming Soon5 beds 4 baths
$875,000Coming Soon5 beds 4 baths1418 Marigold Drive, Lafayette, CO 80026
MLS# 8196851Listed by: MARRS REALTY AND MANAGEMENT - Open Sat, 12 to 3pmNew
 $710,000Active4 beds 3 baths2,847 sq. ft.
$710,000Active4 beds 3 baths2,847 sq. ft.1057 Acadia Circle, Erie, CO 80516
MLS# 9201799Listed by: COPPER AND STONE REALTY - New
 $679,000Active3 beds 3 baths2,890 sq. ft.
$679,000Active3 beds 3 baths2,890 sq. ft.511 E Emma Street, Lafayette, CO 80026
MLS# 8787606Listed by: RE/MAX ELEVATE - New
 $690,000Active4 beds 2 baths1,794 sq. ft.
$690,000Active4 beds 2 baths1,794 sq. ft.1402 Athene Drive, Lafayette, CO 80026
MLS# IR1041201Listed by: ST VRAIN REALTY LLC - New
 $679,000Active3 beds 3 baths2,890 sq. ft.
$679,000Active3 beds 3 baths2,890 sq. ft.511 E Emma Street S, Lafayette, CO 80026
MLS# IR1041182Listed by: RE/MAX ELEVATE - New
 $375,000Active2 beds 2 baths1,020 sq. ft.
$375,000Active2 beds 2 baths1,020 sq. ft.1634 Centaur Circle, Lafayette, CO 80026
MLS# 2939087Listed by: RE/MAX OF BOULDER - New
 $650,000Active4 beds 3 baths1,724 sq. ft.
$650,000Active4 beds 3 baths1,724 sq. ft.985 Delphi Drive, Lafayette, CO 80026
MLS# 4698155Listed by: COMPASS - DENVER

