313 Caribou Pass Circle, Lafayette, CO 80026
Local realty services provided by:LUX Real Estate Company ERA Powered
Upcoming open houses
- Sun, Sep 0710:00 am - 12:00 pm
Listed by:dana morton3039061045
Office:re/max of boulder, inc
MLS#:IR1042824
Source:ML
Price summary
- Price:$979,000
- Price per sq. ft.:$351.02
- Monthly HOA dues:$155
About this home
Beautifully Updated Home in Indian Peaks West with Main Floor Primary. Tucked into one of the sweetest corners of Lafayette, this home offers the best of all worlds: highly rated Boulder Valley schools, a bike path to Old Town Louisville, and a quick drive to flourishing downtown Lafayette. The neighborhood, built around Indian Peaks Golf Course, features tree-lined streets, multiple updated parks with brand-new playgrounds, and inviting sidewalks buzzing with walkers, bikers, and friendly neighbors. Inside, light pours through south- and west-facing windows, illuminating more than $100K of recent upgrades. At 2,789 sq ft, the home strikes the perfect balance of space and comfort with 4 bedrooms plus a dedicated office/den. The main living area shines with gleaming new hardwood floors and a cozy fireplace framed in herringbone tile with a handsome wood mantle. The kitchen impresses with painted cabinetry, quartz counters, fresh tilework, and stainless GE appliances (2020). The main-floor primary suite feels like a retreat, with large south-facing windows and a spa-like bathroom (2022) featuring double sinks, a soaking tub, and a separate shower. The office/den with French-doors also sits on this level. Upstairs are two good sized additional bedrooms and a shared bath. The brand-new lower level (2024), designed and crafted by a master builder, is a true showpiece. Highlights include an arched statement wet bar, expansive living space with entertainment center, luxury vinyl plank flooring, a stylish bath, and a spacious guest room. With thoughtful sound-dampening features, this level is ready for card games, movie nights, or lively dance parties. Step outside through a new sliding glass door to the generous patio, fenced yard, and fire pit area-all backing to a peaceful green space rather than another home. Additional updates include newer roof and gutters, interior/exterior paint, quartz countertops, about half of the windows replaced (2020), EV-charging capability.
Contact an agent
Home facts
- Year built:2001
- Listing ID #:IR1042824
Rooms and interior
- Bedrooms:4
- Total bathrooms:4
- Full bathrooms:3
- Half bathrooms:1
- Living area:2,789 sq. ft.
Heating and cooling
- Cooling:Central Air
- Heating:Forced Air
Structure and exterior
- Roof:Composition
- Year built:2001
- Building area:2,789 sq. ft.
- Lot area:0.16 Acres
Schools
- High school:Centaurus
- Middle school:Platt
- Elementary school:Douglass
Utilities
- Water:Public
- Sewer:Public Sewer
Finances and disclosures
- Price:$979,000
- Price per sq. ft.:$351.02
- Tax amount:$4,694 (2024)
New listings near 313 Caribou Pass Circle
- Open Sat, 11am to 1pmNew
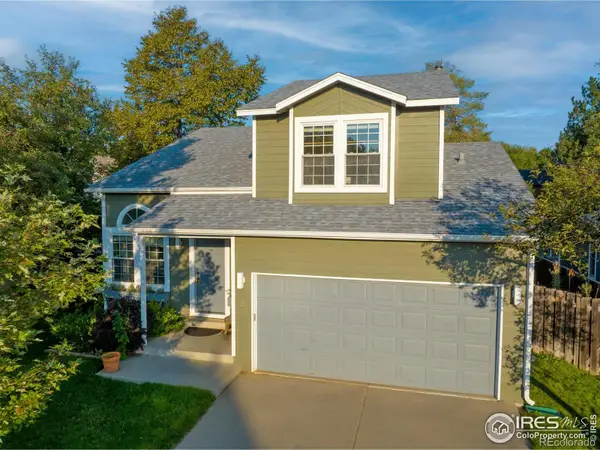 $815,000Active4 beds 4 baths2,128 sq. ft.
$815,000Active4 beds 4 baths2,128 sq. ft.759 Crystal Court, Lafayette, CO 80026
MLS# IR1043021Listed by: THE AGENCY - BOULDER - Open Sat, 11:30am to 1:30pmNew
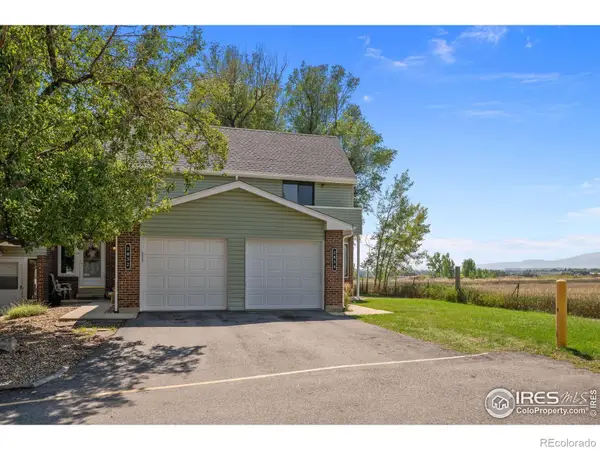 $480,000Active4 beds 3 baths1,890 sq. ft.
$480,000Active4 beds 3 baths1,890 sq. ft.2034 Gyros Circle #153, Lafayette, CO 80026
MLS# IR1043012Listed by: SLIFER SMITH & FRAMPTON-BLDR - New
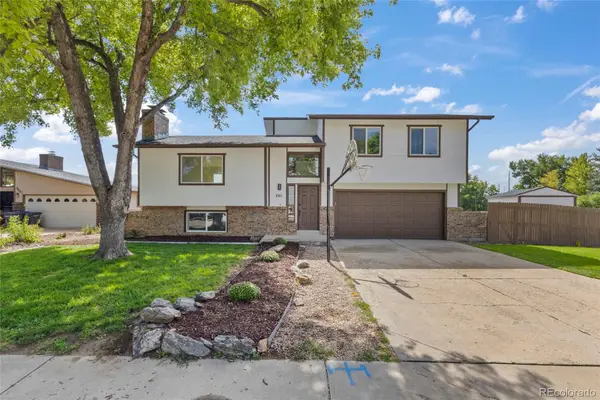 $780,000Active4 beds 3 baths1,724 sq. ft.
$780,000Active4 beds 3 baths1,724 sq. ft.880 Orion Drive, Lafayette, CO 80026
MLS# 2765582Listed by: REMAX INMOTION - New
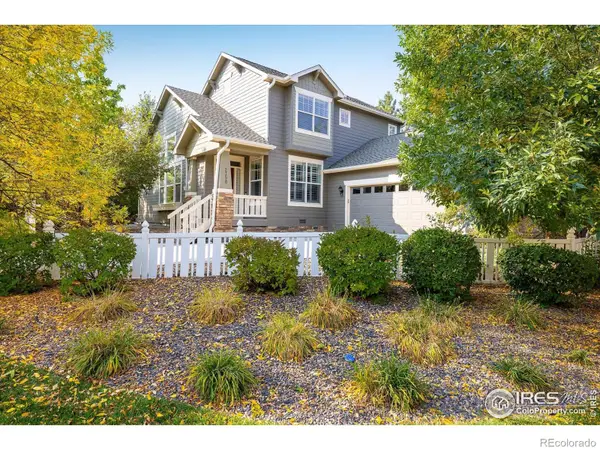 $985,000Active4 beds 4 baths2,915 sq. ft.
$985,000Active4 beds 4 baths2,915 sq. ft.2758 Meadow Mountain Trail, Lafayette, CO 80026
MLS# IR1043004Listed by: RE/MAX ALLIANCE-BOULDER - Coming Soon
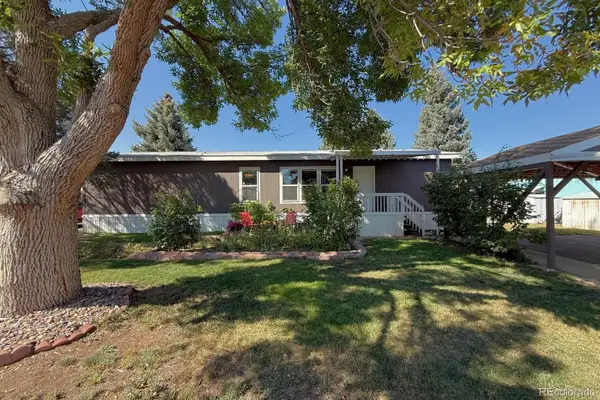 $207,000Coming Soon4 beds 2 baths
$207,000Coming Soon4 beds 2 baths730 Quail Drive, Lafayette, CO 80026
MLS# 1542095Listed by: 8Z REAL ESTATE - Open Sun, 12 to 2pmNew
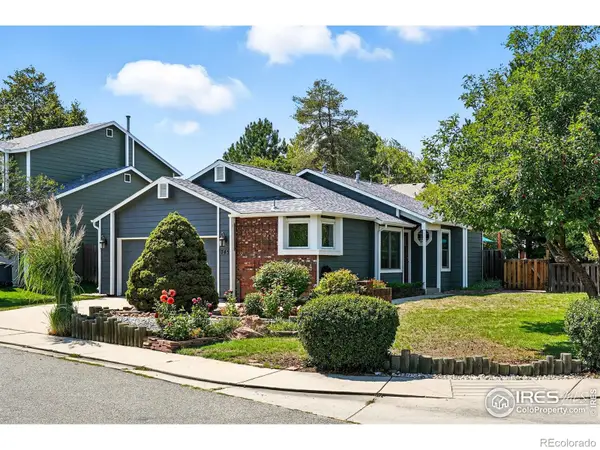 $700,000Active2 beds 2 baths1,101 sq. ft.
$700,000Active2 beds 2 baths1,101 sq. ft.745 Crystal Court, Lafayette, CO 80026
MLS# IR1042800Listed by: LIVE WEST REALTY - Open Sat, 10am to 2pmNew
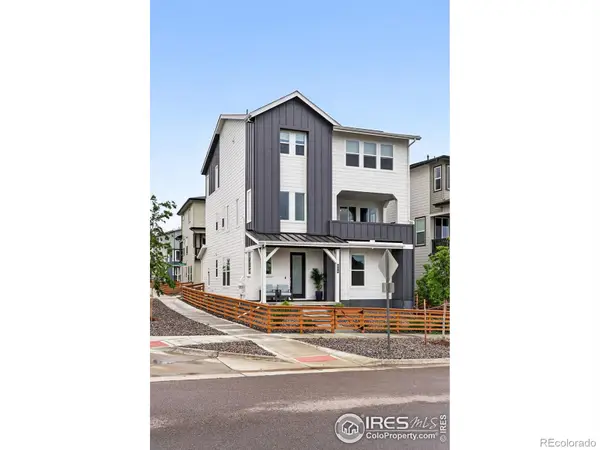 $859,900Active4 beds 5 baths2,727 sq. ft.
$859,900Active4 beds 5 baths2,727 sq. ft.926 Hearteye Trail, Lafayette, CO 80026
MLS# IR1042750Listed by: COMPASS - BOULDER - New
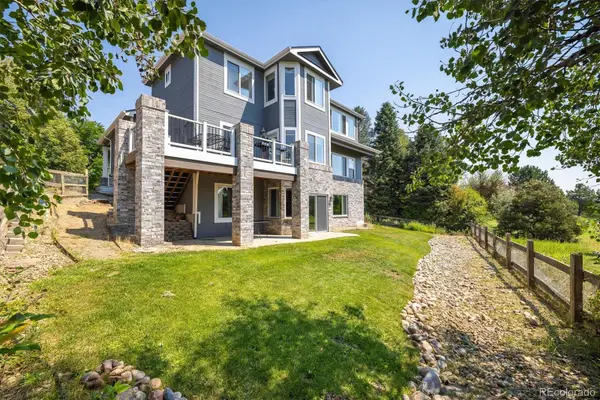 $1,265,000Active5 beds 4 baths4,292 sq. ft.
$1,265,000Active5 beds 4 baths4,292 sq. ft.1366 Teton Point, Lafayette, CO 80026
MLS# 4747193Listed by: RE/MAX ALLIANCE - New
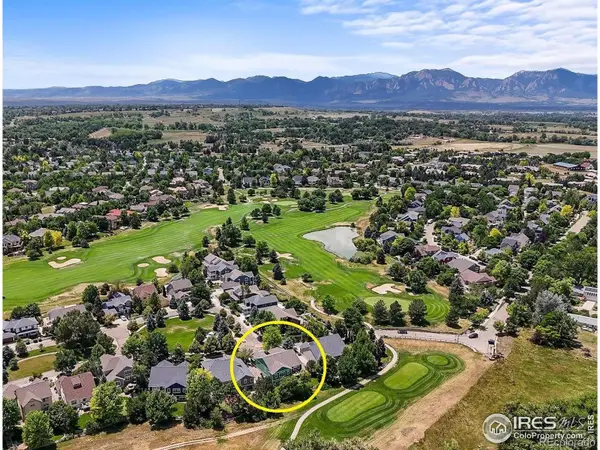 $1,195,000Active3 beds 3 baths3,358 sq. ft.
$1,195,000Active3 beds 3 baths3,358 sq. ft.3031 Thunder Lake Circle, Lafayette, CO 80026
MLS# IR1042655Listed by: RE/MAX OF BOULDER, INC
