759 Crystal Court, Lafayette, CO 80026
Local realty services provided by:ERA Teamwork Realty
759 Crystal Court,Lafayette, CO 80026
$815,000
- 4 Beds
- 4 Baths
- 2,128 sq. ft.
- Single family
- Active
Upcoming open houses
- Sat, Sep 0611:00 am - 01:00 pm
Listed by:katie patterson7209341057
Office:the agency - boulder
MLS#:IR1043021
Source:ML
Price summary
- Price:$815,000
- Price per sq. ft.:$382.99
About this home
OPEN HOUSE SATURDAY, 9/6 11AM-1PM! Enjoy front-row access to Waneka Lake Park in this inviting 4-bedroom, 3.5-bathroom home on a quiet cul-de-sac. Filled with natural light, vaulted ceilings in the living room, and hardwood floors, this home provides a bright and welcoming atmosphere. Both the dining room & and family room off of the kitchen open up to a private backyard escape, that features lush perennials and a large, irrigated garden with plenty of raspberries, mint & more. The primary includes an updated ensuite and views of Waneka Lake. Down in the finished basement, there is a new, luxurious full bathroom and a large rec area that is an ideal media or game room, playroom, or lounge area. The nicely-sized laundry/mechanical room includes a utility sink and storage for convenience and functionality. There is an additional washer/dryer hook up on the main floor that is also a great pantry space. And most of all, take advantage of all that Waneka Lake Park has to offer -- a 147-acre recreational and wildlife refuge with a scenic 1.2-mile fitness trail loop, seasonal boathouse, paddle boats, fishing, pickleball and basketball courts, frisbee golf, birdwatching, and plenty of other outdoor activities. This property is perfect for relaxing, enjoying the outdoors or entertaining. In addition, the property has quick access to Old Town Lafayette, Downtown Louisville or an easy commute to Boulder or Denver.
Contact an agent
Home facts
- Year built:1986
- Listing ID #:IR1043021
Rooms and interior
- Bedrooms:4
- Total bathrooms:4
- Full bathrooms:2
- Half bathrooms:1
- Living area:2,128 sq. ft.
Heating and cooling
- Cooling:Attic Fan, Ceiling Fan(s), Central Air
- Heating:Forced Air
Structure and exterior
- Roof:Composition
- Year built:1986
- Building area:2,128 sq. ft.
- Lot area:0.15 Acres
Schools
- High school:Centaurus
- Middle school:Angevine
- Elementary school:Ryan
Utilities
- Water:Public
- Sewer:Public Sewer
Finances and disclosures
- Price:$815,000
- Price per sq. ft.:$382.99
- Tax amount:$4,267 (2024)
New listings near 759 Crystal Court
- Open Sat, 11:30am to 1:30pmNew
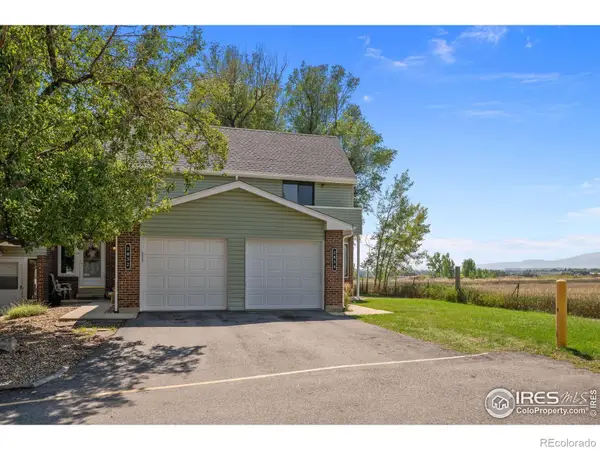 $480,000Active4 beds 3 baths1,890 sq. ft.
$480,000Active4 beds 3 baths1,890 sq. ft.2034 Gyros Circle #153, Lafayette, CO 80026
MLS# IR1043012Listed by: SLIFER SMITH & FRAMPTON-BLDR - New
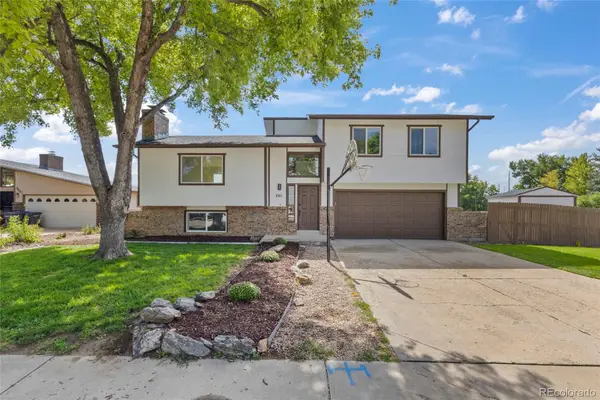 $780,000Active4 beds 3 baths1,724 sq. ft.
$780,000Active4 beds 3 baths1,724 sq. ft.880 Orion Drive, Lafayette, CO 80026
MLS# 2765582Listed by: REMAX INMOTION - New
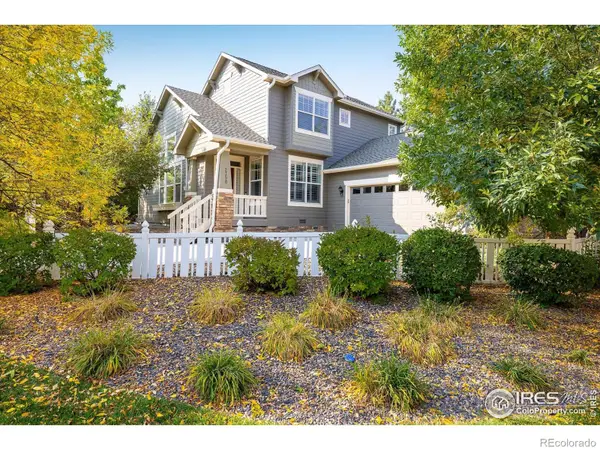 $985,000Active4 beds 4 baths2,915 sq. ft.
$985,000Active4 beds 4 baths2,915 sq. ft.2758 Meadow Mountain Trail, Lafayette, CO 80026
MLS# IR1043004Listed by: RE/MAX ALLIANCE-BOULDER - Coming Soon
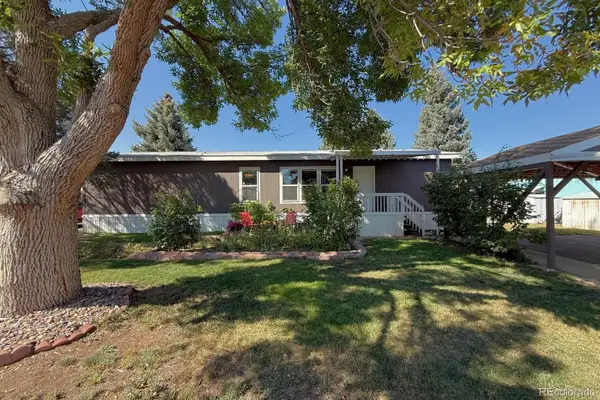 $207,000Coming Soon4 beds 2 baths
$207,000Coming Soon4 beds 2 baths730 Quail Drive, Lafayette, CO 80026
MLS# 1542095Listed by: 8Z REAL ESTATE - Open Sun, 10am to 12pmNew
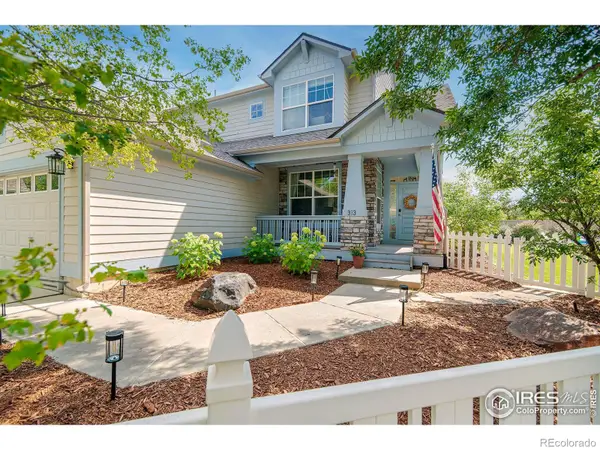 $979,000Active4 beds 4 baths2,789 sq. ft.
$979,000Active4 beds 4 baths2,789 sq. ft.313 Caribou Pass Circle, Lafayette, CO 80026
MLS# IR1042824Listed by: RE/MAX OF BOULDER, INC - Open Sun, 12 to 2pmNew
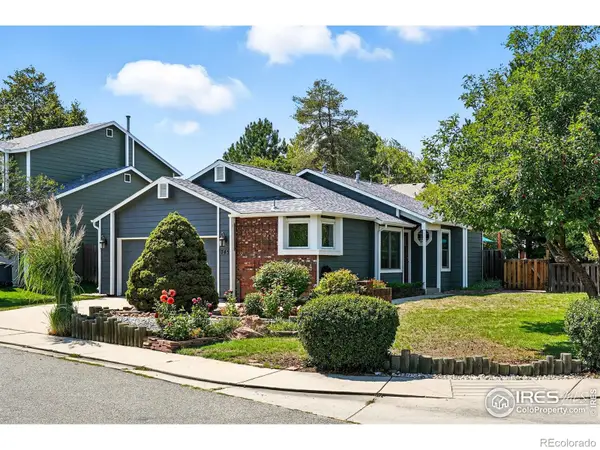 $700,000Active2 beds 2 baths1,101 sq. ft.
$700,000Active2 beds 2 baths1,101 sq. ft.745 Crystal Court, Lafayette, CO 80026
MLS# IR1042800Listed by: LIVE WEST REALTY - Open Sat, 10am to 2pmNew
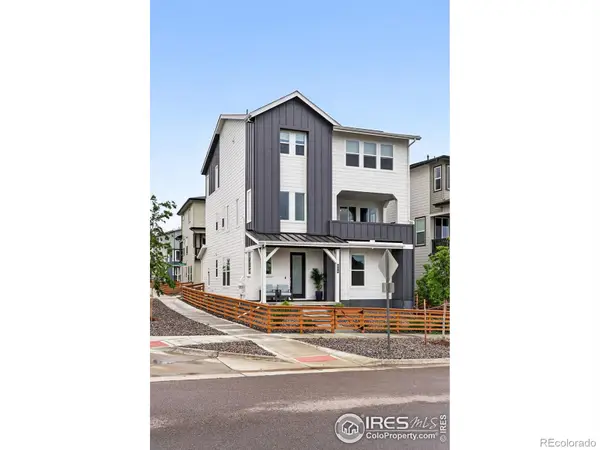 $859,900Active4 beds 5 baths2,727 sq. ft.
$859,900Active4 beds 5 baths2,727 sq. ft.926 Hearteye Trail, Lafayette, CO 80026
MLS# IR1042750Listed by: COMPASS - BOULDER - New
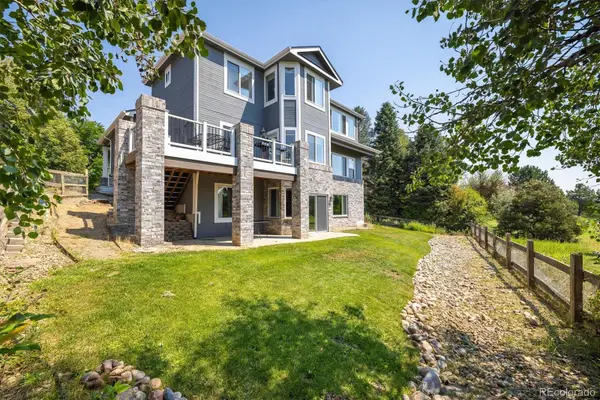 $1,265,000Active5 beds 4 baths4,292 sq. ft.
$1,265,000Active5 beds 4 baths4,292 sq. ft.1366 Teton Point, Lafayette, CO 80026
MLS# 4747193Listed by: RE/MAX ALLIANCE - New
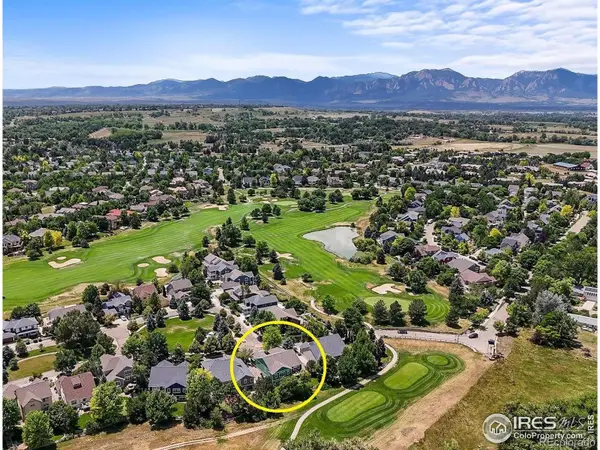 $1,195,000Active3 beds 3 baths3,358 sq. ft.
$1,195,000Active3 beds 3 baths3,358 sq. ft.3031 Thunder Lake Circle, Lafayette, CO 80026
MLS# IR1042655Listed by: RE/MAX OF BOULDER, INC
