2758 Meadow Mountain Trail, Lafayette, CO 80026
Local realty services provided by:ERA Teamwork Realty
Listed by:cheryl shatz3035700949
Office:re/max alliance-boulder
MLS#:IR1043004
Source:ML
Price summary
- Price:$985,000
- Price per sq. ft.:$337.91
- Monthly HOA dues:$155
About this home
"WE KNOW THAT IT IS DIFFICULT FOR BUYERS RIGHT NOW SO SELLERS ARE OFFERING A $15,000 CREDIT TOWARD BUYER'S INTEREST RATE BUYDOWN OR CLOSING COSTS" Tucked into Lafayette's most desirable neighborhood EXQUISTE STUNNING Well Executed pairs high-end finishes w/exceptional privacy. Desireable Corner lot. Great Rm looks out to Park. 2StoryHighSoaringCeilings. Sundrenched. $300K+ recent Upgrades: AC, Furnace, H2O, Hrdwd Floors, Ceiling Fans, Water Closets, Stamped Concrete,Front Porch Steps,Built-In Cabinet, Granite,Tumbled Marble,Quartz. Interior Shutters main level. New lighting Int & Ext bring modern style. Newer Roof -Upgraded Architectural Shingles. New Windows South Side. Kitchen excites w/Beautiful off-white maple cab w/ contrasting Granite, Decorative Backsplash, Skylights, Vaulted,Kitchen-Aide,2 Convection Ovens. Main Floor, Primary Suite boasts vaulted ceilings,walk-in organized closet & retreat into Spa-Like bath featuring Quartz counters & trim, Glass Enclosure, Jetted Soaking Tub, Waterfall fixtures, Hansgrohe Raindance Shower Head. Enjoy music in bed from Master Bedroom Speakers. Main floor Office/Den w/French-doors and new hardwood flooring. Additional bedrooms feature a window seat area, organized closets,with a skylit bath nearby. Tons of storage throughout home. Lower level Rec room, three-quarter bath, bedroom with daylight streaming in. Low maintenance yd w/trees & flowering plantings. Neighborhood has more to offer than any around bi-weekly food trucks, annual Easter Egg Hunt, July 4th parade. Down street from the YMCA w/year round outdoor pool, Westbound Down brewpub, quickly becoming famous Jeannot's Patisserie & Bistro. Close to all that Lafayette & Louisville Old Towns have 2offer. Highly rated Douglass Elem. Many connecting trails thru Lafayette, Louisville and Broomfield. Minutes to Waneka Lake/Coal Creek Trail
Contact an agent
Home facts
- Year built:2001
- Listing ID #:IR1043004
Rooms and interior
- Bedrooms:4
- Total bathrooms:4
- Full bathrooms:2
- Half bathrooms:1
- Living area:2,915 sq. ft.
Heating and cooling
- Cooling:Ceiling Fan(s), Central Air
- Heating:Forced Air
Structure and exterior
- Roof:Composition
- Year built:2001
- Building area:2,915 sq. ft.
- Lot area:0.14 Acres
Schools
- High school:Centaurus
- Middle school:Platt
- Elementary school:Douglass
Utilities
- Water:Public
- Sewer:Public Sewer
Finances and disclosures
- Price:$985,000
- Price per sq. ft.:$337.91
- Tax amount:$4,045 (2024)
New listings near 2758 Meadow Mountain Trail
- New
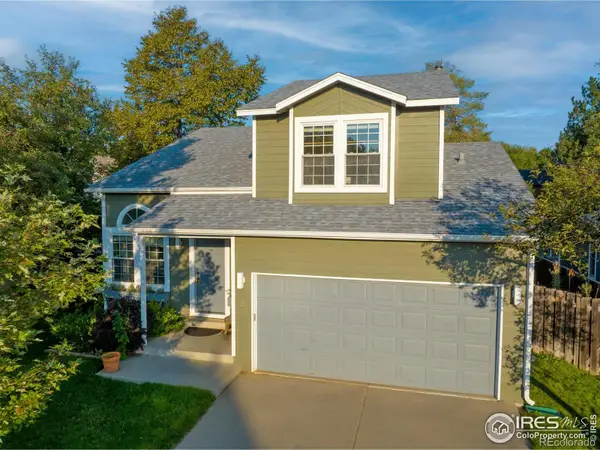 $815,000Active4 beds 4 baths2,128 sq. ft.
$815,000Active4 beds 4 baths2,128 sq. ft.759 Crystal Court, Lafayette, CO 80026
MLS# IR1043021Listed by: THE AGENCY - BOULDER - New
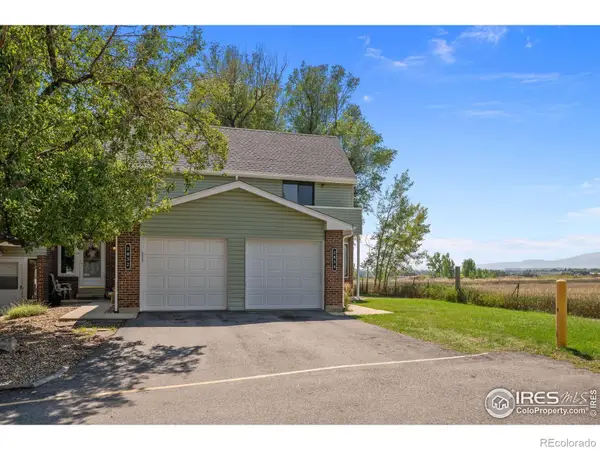 $480,000Active4 beds 3 baths1,890 sq. ft.
$480,000Active4 beds 3 baths1,890 sq. ft.2034 Gyros Circle #153, Lafayette, CO 80026
MLS# IR1043012Listed by: SLIFER SMITH & FRAMPTON-BLDR - New
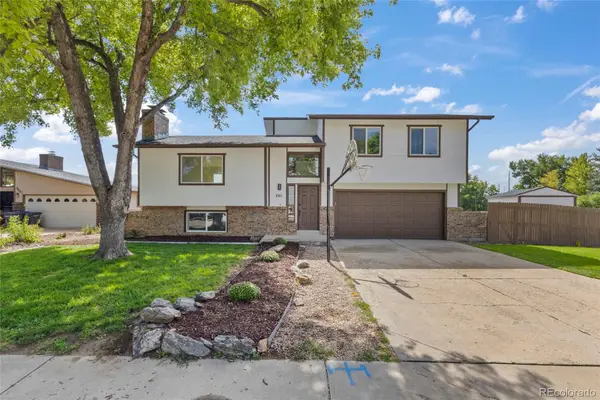 $780,000Active4 beds 3 baths1,724 sq. ft.
$780,000Active4 beds 3 baths1,724 sq. ft.880 Orion Drive, Lafayette, CO 80026
MLS# 2765582Listed by: REMAX INMOTION - Coming Soon
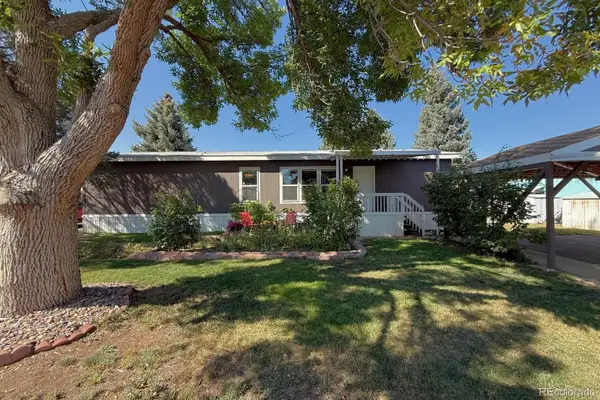 $207,000Coming Soon4 beds 2 baths
$207,000Coming Soon4 beds 2 baths730 Quail Drive, Lafayette, CO 80026
MLS# 1542095Listed by: 8Z REAL ESTATE - New
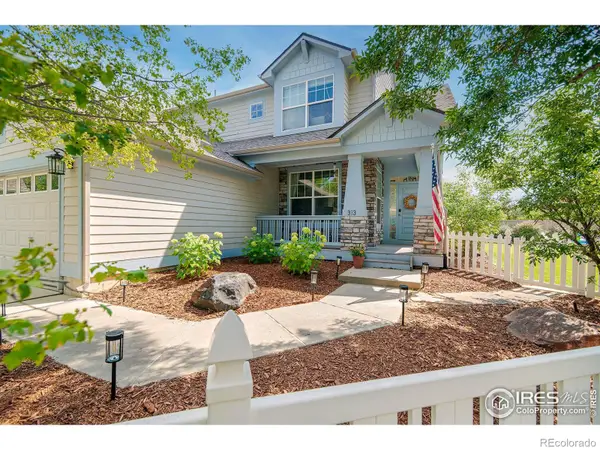 $979,000Active4 beds 4 baths2,789 sq. ft.
$979,000Active4 beds 4 baths2,789 sq. ft.313 Caribou Pass Circle, Lafayette, CO 80026
MLS# IR1042824Listed by: RE/MAX OF BOULDER, INC - Open Sun, 12 to 2pmNew
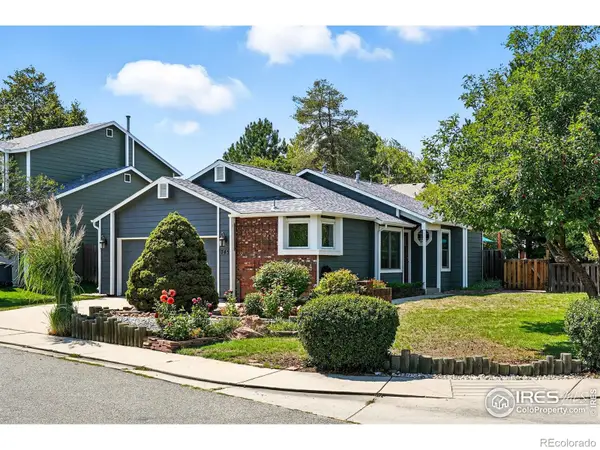 $700,000Active2 beds 2 baths1,101 sq. ft.
$700,000Active2 beds 2 baths1,101 sq. ft.745 Crystal Court, Lafayette, CO 80026
MLS# IR1042800Listed by: LIVE WEST REALTY - Open Sat, 10am to 2pmNew
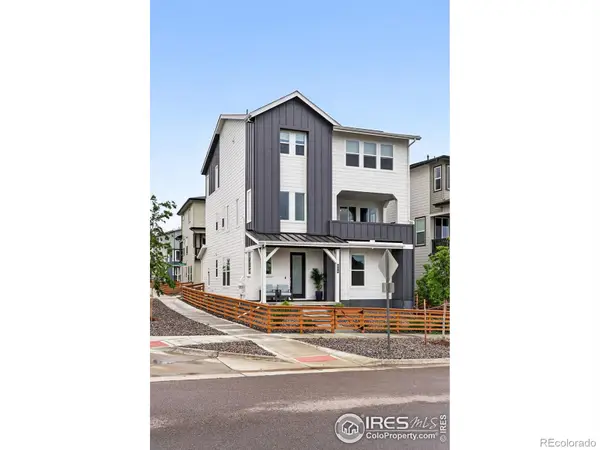 $859,900Active4 beds 5 baths2,727 sq. ft.
$859,900Active4 beds 5 baths2,727 sq. ft.926 Hearteye Trail, Lafayette, CO 80026
MLS# IR1042750Listed by: COMPASS - BOULDER - New
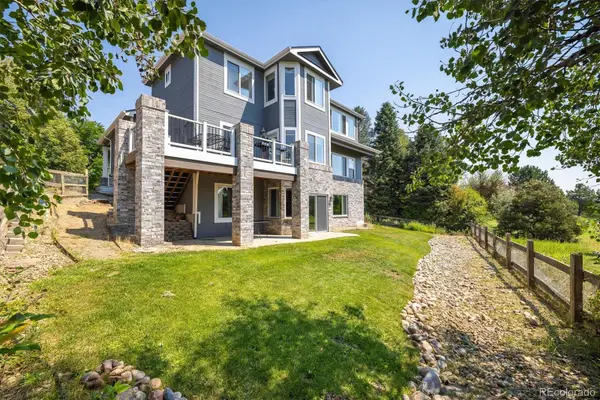 $1,265,000Active5 beds 4 baths4,292 sq. ft.
$1,265,000Active5 beds 4 baths4,292 sq. ft.1366 Teton Point, Lafayette, CO 80026
MLS# 4747193Listed by: RE/MAX ALLIANCE - New
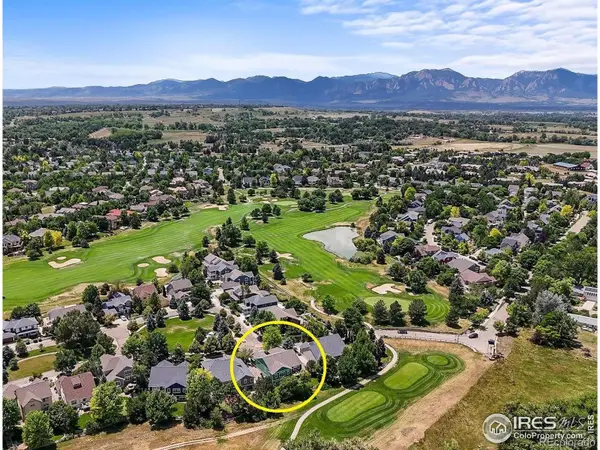 $1,195,000Active3 beds 3 baths3,358 sq. ft.
$1,195,000Active3 beds 3 baths3,358 sq. ft.3031 Thunder Lake Circle, Lafayette, CO 80026
MLS# IR1042655Listed by: RE/MAX OF BOULDER, INC
