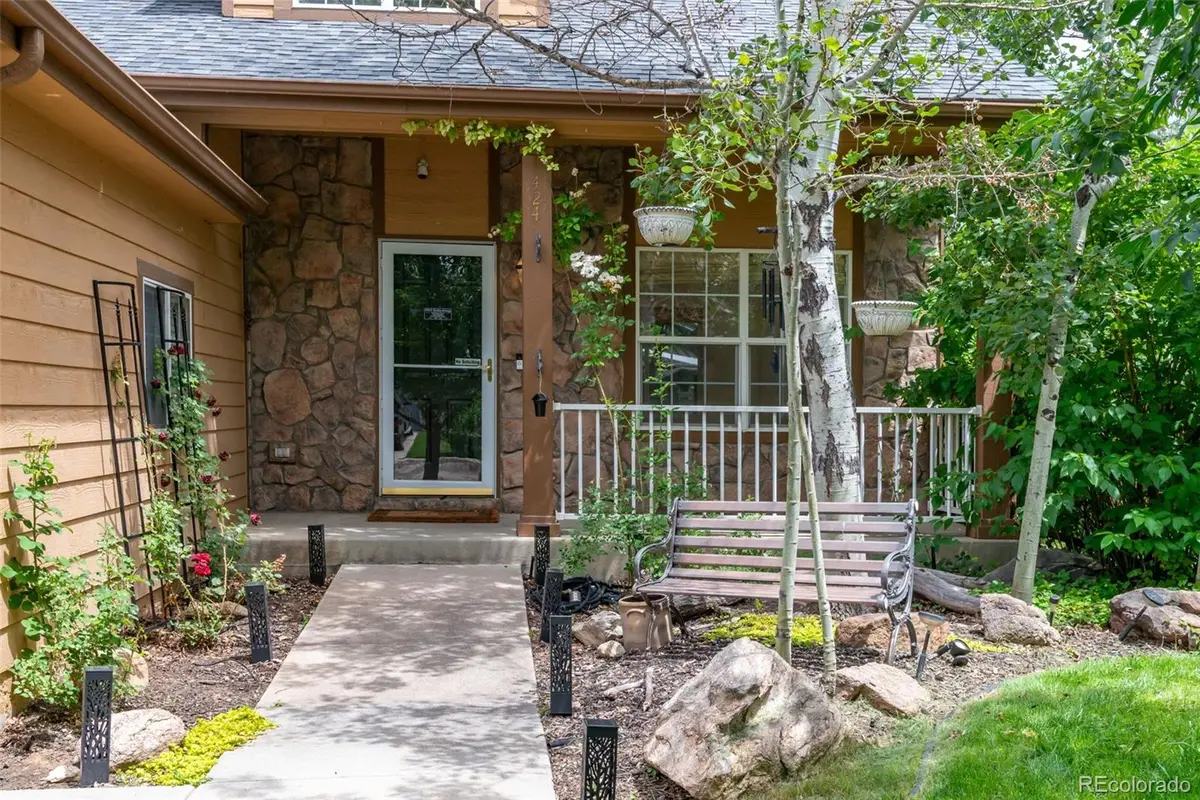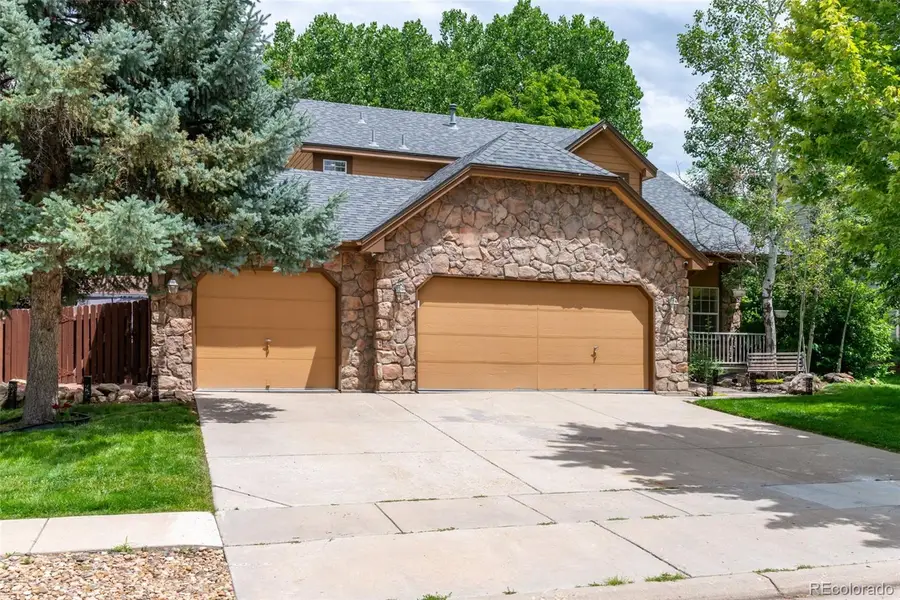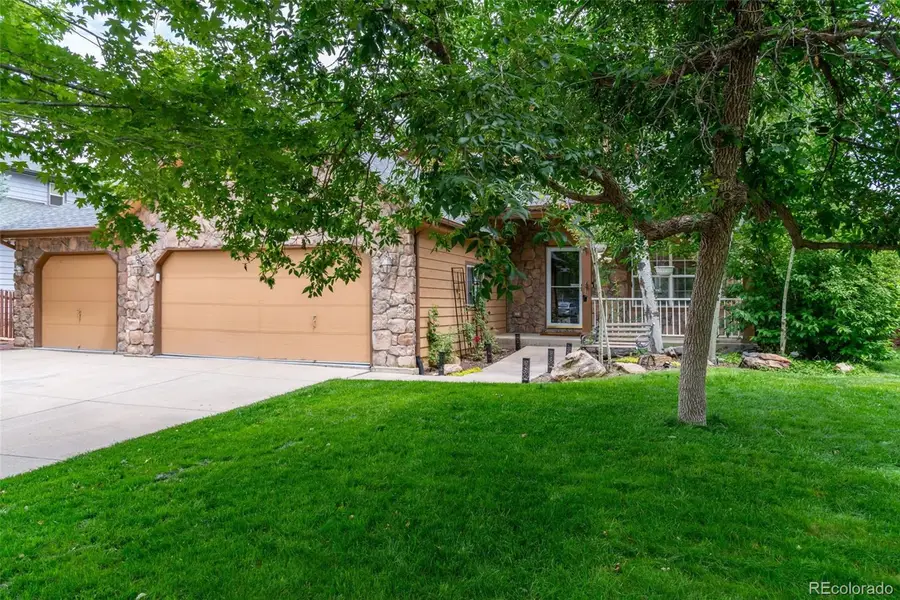424 Arbor Drive, Lafayette, CO 80026
Local realty services provided by:LUX Denver ERA Powered



424 Arbor Drive,Lafayette, CO 80026
$799,000
- 4 Beds
- 4 Baths
- 2,574 sq. ft.
- Single family
- Active
Listed by:nicholas altomarenaltomarecofl@gmail.com,303-579-3914
Office:key realty
MLS#:6871730
Source:ML
Price summary
- Price:$799,000
- Price per sq. ft.:$310.41
- Monthly HOA dues:$52.17
About this home
***NEW LOWER PRICE...NEW BASEMENT CARPET*** Colorado Lifestyle at its finest with so many upgrades both inside and out in a perfectly located Lafayette home. Newer wood floors through out the main and upper level, updated kitchen cabinets, quartz countertops, newer appliances, tile and quartz and corian countertops in all bathrooms, an extensive and beautifully designed backyard deck with storage and pergola, complimented with artificial turf, two sheds and plentiful shade. Upstairs you will love the main bedroom suite and beautiful spa like bathroom. Two additional smaller bedrooms and a shared very well appointed bathroom round out the upper level. Basement is fully finished, minus the utility room with a newer water heater. The rec room/flex space is large and carpeted, the 4th bedroom has luxury vinyl plank flooring. Newer windows, window wells for both the rec room and bedroom. You also get a three car garage with plenty of storage! You are not far from neighborhood parks, trails, shopping, food, breweries and Old Town Lafayette! Everything you see with the home are included for your enjoyment! I could go on and on about this outstanding home, but it's best if you just come check it out yourself!!!
Contact an agent
Home facts
- Year built:1998
- Listing Id #:6871730
Rooms and interior
- Bedrooms:4
- Total bathrooms:4
- Full bathrooms:3
- Half bathrooms:1
- Living area:2,574 sq. ft.
Heating and cooling
- Cooling:Central Air
- Heating:Forced Air
Structure and exterior
- Roof:Composition
- Year built:1998
- Building area:2,574 sq. ft.
- Lot area:0.16 Acres
Schools
- High school:Centaurus
- Middle school:Angevine
- Elementary school:Sanchez
Utilities
- Water:Public
- Sewer:Public Sewer
Finances and disclosures
- Price:$799,000
- Price per sq. ft.:$310.41
- Tax amount:$4,231 (2024)
New listings near 424 Arbor Drive
- New
 $820,000Active4 beds 3 baths3,069 sq. ft.
$820,000Active4 beds 3 baths3,069 sq. ft.250 Zenith Avenue, Lafayette, CO 80026
MLS# 8749190Listed by: WESTWIND PROPERTIES REAL ESTATE - New
 $1,425,000Active5 beds 5 baths5,090 sq. ft.
$1,425,000Active5 beds 5 baths5,090 sq. ft.2527 Columbine Circle, Lafayette, CO 80026
MLS# IR1041299Listed by: LIV SOTHEBY'S INTL REALTY - New
 $425,000Active3 beds 3 baths1,692 sq. ft.
$425,000Active3 beds 3 baths1,692 sq. ft.1400 Agape Way, Lafayette, CO 80026
MLS# 4256874Listed by: MB TEAM LASSEN - Coming SoonOpen Sat, 11am to 1pm
 $875,000Coming Soon5 beds 4 baths
$875,000Coming Soon5 beds 4 baths1418 Marigold Drive, Lafayette, CO 80026
MLS# 8196851Listed by: MARRS REALTY AND MANAGEMENT - Open Sat, 12 to 3pmNew
 $710,000Active4 beds 3 baths2,847 sq. ft.
$710,000Active4 beds 3 baths2,847 sq. ft.1057 Acadia Circle, Erie, CO 80516
MLS# 9201799Listed by: COPPER AND STONE REALTY - New
 $679,000Active3 beds 3 baths2,890 sq. ft.
$679,000Active3 beds 3 baths2,890 sq. ft.511 E Emma Street, Lafayette, CO 80026
MLS# 8787606Listed by: RE/MAX ELEVATE - New
 $690,000Active4 beds 2 baths1,794 sq. ft.
$690,000Active4 beds 2 baths1,794 sq. ft.1402 Athene Drive, Lafayette, CO 80026
MLS# IR1041201Listed by: ST VRAIN REALTY LLC - New
 $679,000Active3 beds 3 baths2,890 sq. ft.
$679,000Active3 beds 3 baths2,890 sq. ft.511 E Emma Street S, Lafayette, CO 80026
MLS# IR1041182Listed by: RE/MAX ELEVATE - New
 $375,000Active2 beds 2 baths1,020 sq. ft.
$375,000Active2 beds 2 baths1,020 sq. ft.1634 Centaur Circle, Lafayette, CO 80026
MLS# 2939087Listed by: RE/MAX OF BOULDER - New
 $650,000Active4 beds 3 baths1,724 sq. ft.
$650,000Active4 beds 3 baths1,724 sq. ft.985 Delphi Drive, Lafayette, CO 80026
MLS# 4698155Listed by: COMPASS - DENVER

