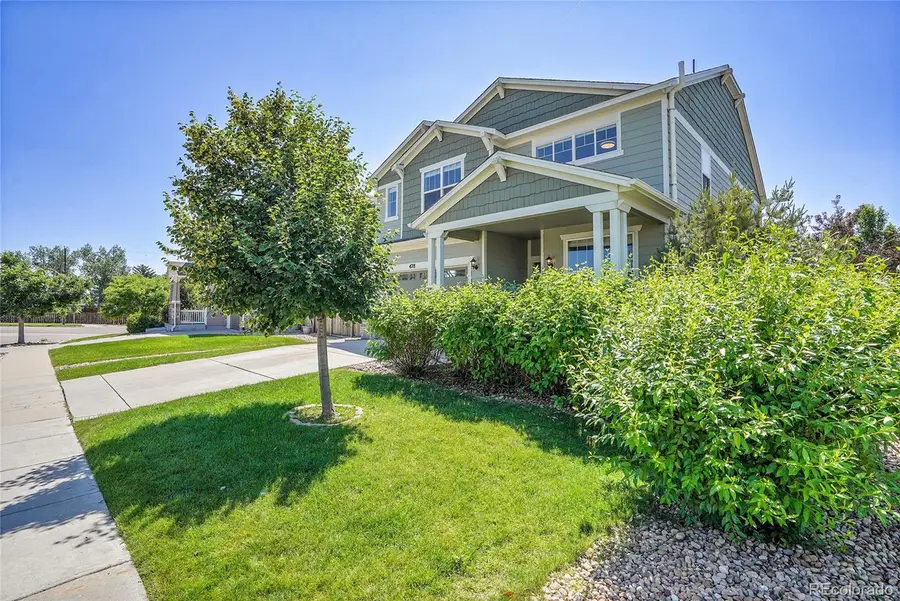428 Starline Avenue, Lafayette, CO 80026
Local realty services provided by:RONIN Real Estate Professionals ERA Powered



Listed by:nikki harpernmarie@kw.com,720-362-9096
Office:keller williams avenues realty
MLS#:7613815
Source:ML
Price summary
- Price:$850,000
- Price per sq. ft.:$262.83
- Monthly HOA dues:$70
About this home
Welcome to 428 Starline Avenue — where modern elegance meets Colorado charm! Step inside and be greeted by soaring ceilings, gleaming hardwood floors, and an open-concept design perfect for entertaining. The gourmet kitchen dazzles with granite countertops, stainless steel appliances, a generous center island, and a walk-in pantry — the hub for gatherings and gourmet adventures. Cozy up in the inviting living area beside a beautiful fireplace or enjoy serene moments in a spacious master suite that boasts a stunning mountain view, complete with a luxurious ensuite bath. Downstairs, the finished basement offers endless possibilities — playroom, gym, home theater — your vision, your space. Outside, the expansive backyard that backs to an open space is a private retreat ideal for summer BBQs, gardening, and outdoor fun. Located in the vibrant Silver Creek neighborhood, it’s just moments from downtown Lafayette’s shops, cafes, breweries, hiking and biking trails, the newer community park, and quick access to Denver, Boulder, and DIA. Don’t miss your chance to make this captivating Colorado home yours!
Contact an agent
Home facts
- Year built:2014
- Listing Id #:7613815
Rooms and interior
- Bedrooms:6
- Total bathrooms:4
- Full bathrooms:2
- Half bathrooms:1
- Living area:3,234 sq. ft.
Heating and cooling
- Cooling:Central Air
- Heating:Forced Air
Structure and exterior
- Roof:Composition
- Year built:2014
- Building area:3,234 sq. ft.
- Lot area:0.25 Acres
Schools
- High school:Centaurus
- Middle school:Angevine
- Elementary school:Sanchez
Utilities
- Water:Public
- Sewer:Public Sewer
Finances and disclosures
- Price:$850,000
- Price per sq. ft.:$262.83
- Tax amount:$5,343 (2024)
New listings near 428 Starline Avenue
- New
 $820,000Active4 beds 3 baths3,069 sq. ft.
$820,000Active4 beds 3 baths3,069 sq. ft.250 Zenith Avenue, Lafayette, CO 80026
MLS# 8749190Listed by: WESTWIND PROPERTIES REAL ESTATE - New
 $1,425,000Active5 beds 5 baths5,090 sq. ft.
$1,425,000Active5 beds 5 baths5,090 sq. ft.2527 Columbine Circle, Lafayette, CO 80026
MLS# IR1041299Listed by: LIV SOTHEBY'S INTL REALTY - New
 $425,000Active3 beds 3 baths1,692 sq. ft.
$425,000Active3 beds 3 baths1,692 sq. ft.1400 Agape Way, Lafayette, CO 80026
MLS# 4256874Listed by: MB TEAM LASSEN - Coming SoonOpen Sat, 11am to 1pm
 $875,000Coming Soon5 beds 4 baths
$875,000Coming Soon5 beds 4 baths1418 Marigold Drive, Lafayette, CO 80026
MLS# 8196851Listed by: MARRS REALTY AND MANAGEMENT - Open Sat, 12 to 3pmNew
 $710,000Active4 beds 3 baths2,847 sq. ft.
$710,000Active4 beds 3 baths2,847 sq. ft.1057 Acadia Circle, Erie, CO 80516
MLS# 9201799Listed by: COPPER AND STONE REALTY - New
 $679,000Active3 beds 3 baths2,890 sq. ft.
$679,000Active3 beds 3 baths2,890 sq. ft.511 E Emma Street, Lafayette, CO 80026
MLS# 8787606Listed by: RE/MAX ELEVATE - New
 $690,000Active4 beds 2 baths1,794 sq. ft.
$690,000Active4 beds 2 baths1,794 sq. ft.1402 Athene Drive, Lafayette, CO 80026
MLS# IR1041201Listed by: ST VRAIN REALTY LLC - New
 $679,000Active3 beds 3 baths2,890 sq. ft.
$679,000Active3 beds 3 baths2,890 sq. ft.511 E Emma Street S, Lafayette, CO 80026
MLS# IR1041182Listed by: RE/MAX ELEVATE - New
 $375,000Active2 beds 2 baths1,020 sq. ft.
$375,000Active2 beds 2 baths1,020 sq. ft.1634 Centaur Circle, Lafayette, CO 80026
MLS# 2939087Listed by: RE/MAX OF BOULDER - New
 $650,000Active4 beds 3 baths1,724 sq. ft.
$650,000Active4 beds 3 baths1,724 sq. ft.985 Delphi Drive, Lafayette, CO 80026
MLS# 4698155Listed by: COMPASS - DENVER

