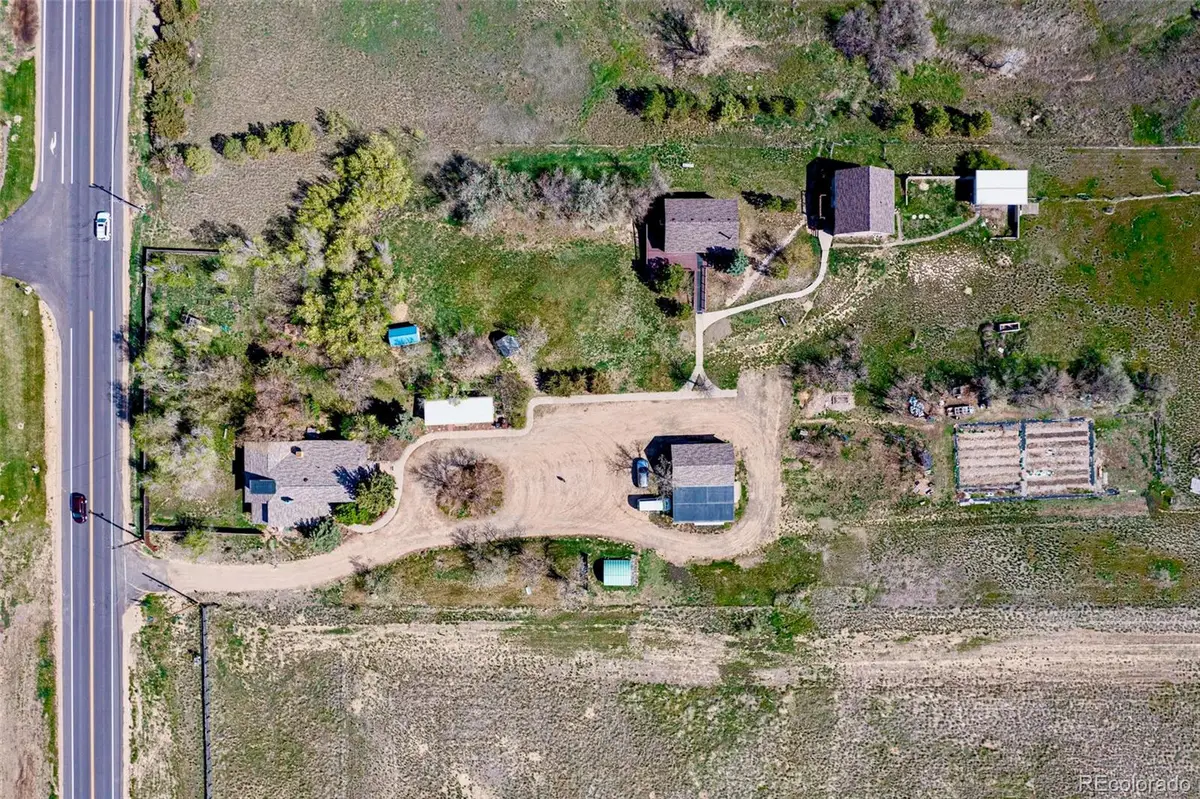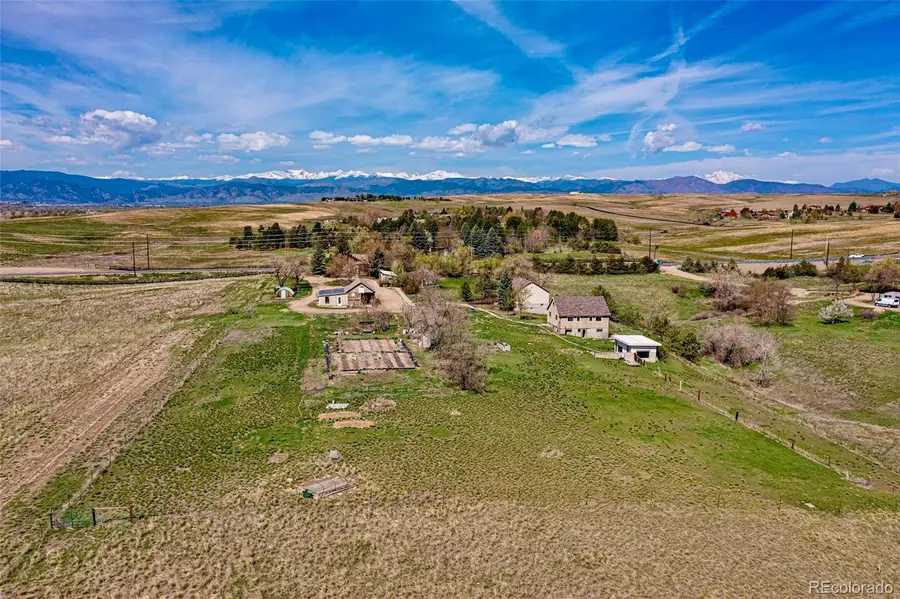4586 N 95th Street, Lafayette, CO 80026
Local realty services provided by:ERA Teamwork Realty



4586 N 95th Street,Lafayette, CO 80026
$1,800,000
- 6 Beds
- 4 Baths
- 5,753 sq. ft.
- Single family
- Active
Listed by:kathleen haasKathyHaas@coloradorealty4less.com,970-531-7448
Office:colorado realty 4 less, llc.
MLS#:4797331
Source:ML
Price summary
- Price:$1,800,000
- Price per sq. ft.:$312.88
About this home
Imagine living an idyllic homestead lifestyle, perched on a hilltop plateau, with unexcelled seclusion and privacy, overlooking a wide valley dotted with wetlands, ponds and meadows, and stunning views of the Boulder foothills and high peaks of the Rockies. Surrounded by open space, with ready access to biking/running/hiking trails. Expect daily viewings of eagles, great horned owls, osprey, herons, hawks, geese, pelicans, meadowlarks and diverse wild life—deer, elk, fox, bobcat, coyotes. Awaken to crimson sunrises, nightly behold vivid sunsets, and a starlit sky—rare near a city. A unique one of a kind gem, yet still a quick trip to the cultural and community amenities of Boulder.
Wouldn’t you love living on an expansive old 3.68 acre farm: a peaceful, intimate sanctuary, with 400 sf no-till, lovingly tended garden soil, and space for horses, chickens, goats, pigs, sheep and your favorite pets? A village cluster of main house, guest house and 7 outbuildings total 5868 sf of indoor living and working areas, plus copious storage room. There are great and varied views from all over the property. That along with the diverse indoor spaces and outdoor decks, lawns and open fields make it easy to find inspiration and a perfect space for pursuing whatever hobbies or passions you might have—whether writing, photography, landscaping, carpentry, artistic, entertaining guests, etc., or simply for renovation and innovation, adding your distinct touch to your home.
Three story house affords plenty of space for bedrooms, offices, playrooms, breakfast nook, library or meditation. The living/dining room opens to a sun room with low and high windows, a gas fireplace and striking views of the Flatirons. The 336 sf kitchen has a 6 burner gas stove, island, and large picture window surveying a spacious backyard. This unique property makes it obvious that both young and old alike will thrive here from being immersed in this beneficent world of nature and creative opportunity.
Contact an agent
Home facts
- Year built:1928
- Listing Id #:4797331
Rooms and interior
- Bedrooms:6
- Total bathrooms:4
- Full bathrooms:2
- Living area:5,753 sq. ft.
Heating and cooling
- Heating:Baseboard, Forced Air
Structure and exterior
- Year built:1928
- Building area:5,753 sq. ft.
- Lot area:3.68 Acres
Schools
- High school:Centaurus
- Middle school:Platt
- Elementary school:Douglass
Utilities
- Water:Public
- Sewer:Septic Tank
Finances and disclosures
- Price:$1,800,000
- Price per sq. ft.:$312.88
- Tax amount:$7,707 (2024)
New listings near 4586 N 95th Street
- New
 $820,000Active4 beds 3 baths3,069 sq. ft.
$820,000Active4 beds 3 baths3,069 sq. ft.250 Zenith Avenue, Lafayette, CO 80026
MLS# 8749190Listed by: WESTWIND PROPERTIES REAL ESTATE - New
 $1,425,000Active5 beds 5 baths5,090 sq. ft.
$1,425,000Active5 beds 5 baths5,090 sq. ft.2527 Columbine Circle, Lafayette, CO 80026
MLS# IR1041299Listed by: LIV SOTHEBY'S INTL REALTY - New
 $425,000Active3 beds 3 baths1,692 sq. ft.
$425,000Active3 beds 3 baths1,692 sq. ft.1400 Agape Way, Lafayette, CO 80026
MLS# 4256874Listed by: MB TEAM LASSEN - Coming SoonOpen Sat, 11am to 1pm
 $875,000Coming Soon5 beds 4 baths
$875,000Coming Soon5 beds 4 baths1418 Marigold Drive, Lafayette, CO 80026
MLS# 8196851Listed by: MARRS REALTY AND MANAGEMENT - Open Sat, 12 to 3pmNew
 $710,000Active4 beds 3 baths2,847 sq. ft.
$710,000Active4 beds 3 baths2,847 sq. ft.1057 Acadia Circle, Erie, CO 80516
MLS# 9201799Listed by: COPPER AND STONE REALTY - New
 $679,000Active3 beds 3 baths2,890 sq. ft.
$679,000Active3 beds 3 baths2,890 sq. ft.511 E Emma Street, Lafayette, CO 80026
MLS# 8787606Listed by: RE/MAX ELEVATE - New
 $690,000Active4 beds 2 baths1,794 sq. ft.
$690,000Active4 beds 2 baths1,794 sq. ft.1402 Athene Drive, Lafayette, CO 80026
MLS# IR1041201Listed by: ST VRAIN REALTY LLC - New
 $679,000Active3 beds 3 baths2,890 sq. ft.
$679,000Active3 beds 3 baths2,890 sq. ft.511 E Emma Street S, Lafayette, CO 80026
MLS# IR1041182Listed by: RE/MAX ELEVATE - New
 $375,000Active2 beds 2 baths1,020 sq. ft.
$375,000Active2 beds 2 baths1,020 sq. ft.1634 Centaur Circle, Lafayette, CO 80026
MLS# 2939087Listed by: RE/MAX OF BOULDER - New
 $650,000Active4 beds 3 baths1,724 sq. ft.
$650,000Active4 beds 3 baths1,724 sq. ft.985 Delphi Drive, Lafayette, CO 80026
MLS# 4698155Listed by: COMPASS - DENVER

