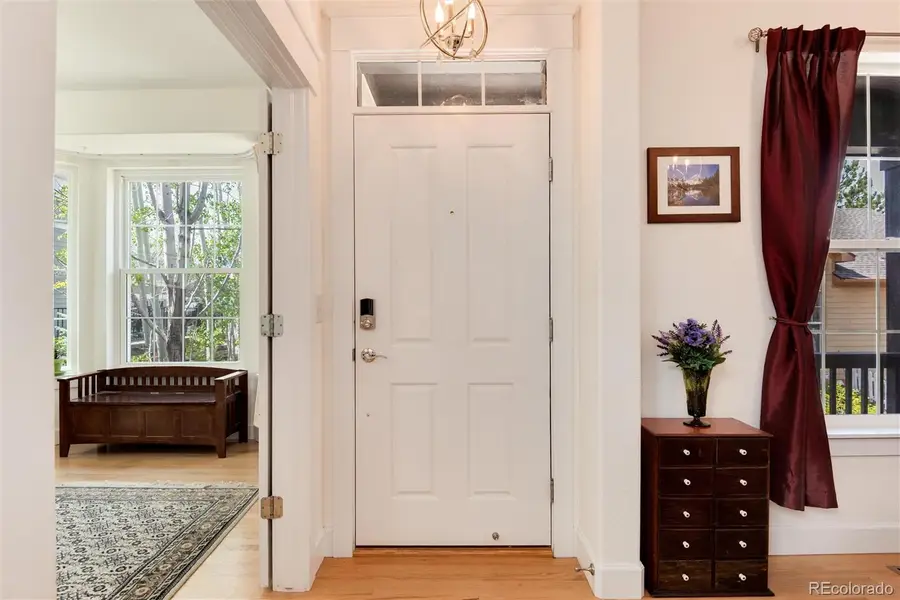479 Blue Lake Trail, Lafayette, CO 80026
Local realty services provided by:ERA New Age



479 Blue Lake Trail,Lafayette, CO 80026
$925,000
- 4 Beds
- 4 Baths
- 2,774 sq. ft.
- Single family
- Active
Listed by:sue smithsue@suesmithhomes.com,720-981-4109
Office:colorado home realty
MLS#:3856990
Source:ML
Price summary
- Price:$925,000
- Price per sq. ft.:$333.45
- Monthly HOA dues:$155
About this home
***WE KNOW THAT IT IS DIFFICULT FOR BUYERS RIGHT NOW SO SELLERS ARE OFFERING A $15,000 CREDIT TOWARD BUYER`S INTEREST RATE BUYDOWN OR CLOSING COSTS. ***
Incredible Opportunity To Own This Secluded, Tastefully Remodeled And Significantly Upgraded Home Nestled In Highly Coveted Indian Peaks! Practically Maintenance- Free Living At Its Finest. Southern Charm Meets Modern Lifestyle With This Open Light And Bright Floorplan Perfect For Entertaining Inside And Out! SO Much Natural Light You Can’t Help But Relax. New High-End Systems & Features Throughout. A Welcoming Front Porch Greets You Surrounded By Flowering Trees And Native Plants. Enter To Gleaming Hardwood Floors that extend throughout. Work In The Serenity Of The Private Front Office. The Gourmet Kitchen Includs New GE Café Stove/Oven. 2nd Floor Boasts The Primary Bedroom Suite With 5-Piece Bath, Along With Additional 2 Bedrooms And Hall Bath. Retreat To The Stylish Basement Entertainment Area Featuring Hand-Scraped Hickory Wood Floors And Trim, Classic Custom Wood Serving Bar, Wet Bar with Wine Fridge, Granite High-Top Seating, Motorized Theatre Reclining Seating & TV For Your Favorite Movies.
Relax and Decompress in the Incredible Outdoor Oasis Includes Wind River Spa with Ozone Water Purification System, Soothing Water Feature, Trex Deck, Steele Pergola & More.
Over $85,000 in Improvements Including: Majority of New Pella Windows, Hunter Douglas Blinds, Trane Energy Efficient HVAC System, Rinnai Tankless Hot Water System. New $29K FULLY OWNED Solar Panel System Keeps Energy Costs Low. See “Features & Improvements” Document In Supplements. FENCING GUIDELINES AND QUOTES ALSO AVAILABLE IN SUPPLEMENTS. Attentive HOA Includes wonderful Parks & Trails. Close To Shopping & Entertainment, Easy Commute To Boulder. Floorplans In Photos Or Supplements. Information provided herein is from sources deemed reliable but not guaranteed. All information must be independently verified by buyers.
Contact an agent
Home facts
- Year built:2002
- Listing Id #:3856990
Rooms and interior
- Bedrooms:4
- Total bathrooms:4
- Full bathrooms:3
- Half bathrooms:1
- Living area:2,774 sq. ft.
Heating and cooling
- Cooling:Central Air
- Heating:Forced Air, Natural Gas, Solar
Structure and exterior
- Roof:Composition
- Year built:2002
- Building area:2,774 sq. ft.
- Lot area:0.12 Acres
Schools
- High school:Centaurus
- Middle school:Platt
- Elementary school:Douglass
Utilities
- Water:Public
- Sewer:Public Sewer
Finances and disclosures
- Price:$925,000
- Price per sq. ft.:$333.45
- Tax amount:$5,251 (2024)
New listings near 479 Blue Lake Trail
- New
 $820,000Active4 beds 3 baths3,069 sq. ft.
$820,000Active4 beds 3 baths3,069 sq. ft.250 Zenith Avenue, Lafayette, CO 80026
MLS# 8749190Listed by: WESTWIND PROPERTIES REAL ESTATE - New
 $1,425,000Active5 beds 5 baths5,090 sq. ft.
$1,425,000Active5 beds 5 baths5,090 sq. ft.2527 Columbine Circle, Lafayette, CO 80026
MLS# IR1041299Listed by: LIV SOTHEBY'S INTL REALTY - New
 $425,000Active3 beds 3 baths1,692 sq. ft.
$425,000Active3 beds 3 baths1,692 sq. ft.1400 Agape Way, Lafayette, CO 80026
MLS# 4256874Listed by: MB TEAM LASSEN - Coming SoonOpen Sat, 11am to 1pm
 $875,000Coming Soon5 beds 4 baths
$875,000Coming Soon5 beds 4 baths1418 Marigold Drive, Lafayette, CO 80026
MLS# 8196851Listed by: MARRS REALTY AND MANAGEMENT - Open Sat, 12 to 3pmNew
 $710,000Active4 beds 3 baths2,847 sq. ft.
$710,000Active4 beds 3 baths2,847 sq. ft.1057 Acadia Circle, Erie, CO 80516
MLS# 9201799Listed by: COPPER AND STONE REALTY - New
 $679,000Active3 beds 3 baths2,890 sq. ft.
$679,000Active3 beds 3 baths2,890 sq. ft.511 E Emma Street, Lafayette, CO 80026
MLS# 8787606Listed by: RE/MAX ELEVATE - New
 $690,000Active4 beds 2 baths1,794 sq. ft.
$690,000Active4 beds 2 baths1,794 sq. ft.1402 Athene Drive, Lafayette, CO 80026
MLS# IR1041201Listed by: ST VRAIN REALTY LLC - New
 $679,000Active3 beds 3 baths2,890 sq. ft.
$679,000Active3 beds 3 baths2,890 sq. ft.511 E Emma Street S, Lafayette, CO 80026
MLS# IR1041182Listed by: RE/MAX ELEVATE - New
 $375,000Active2 beds 2 baths1,020 sq. ft.
$375,000Active2 beds 2 baths1,020 sq. ft.1634 Centaur Circle, Lafayette, CO 80026
MLS# 2939087Listed by: RE/MAX OF BOULDER - New
 $650,000Active4 beds 3 baths1,724 sq. ft.
$650,000Active4 beds 3 baths1,724 sq. ft.985 Delphi Drive, Lafayette, CO 80026
MLS# 4698155Listed by: COMPASS - DENVER

