759 Old Wagon Trail Circle, Lafayette, CO 80026
Local realty services provided by:ERA New Age
759 Old Wagon Trail Circle,Lafayette, CO 80026
$1,050,000
- 4 Beds
- 3 Baths
- 4,215 sq. ft.
- Single family
- Active
Listed by:david trow3038807255
Office:compass - boulder
MLS#:IR1035001
Source:ML
Price summary
- Price:$1,050,000
- Price per sq. ft.:$249.11
- Monthly HOA dues:$65
About this home
Gardener's Dream! This incredible home sits on one of the largest lots in the neighborhood and the owners have transformed it into a beautiful garden brimming with plant and pollinator life that you feel like you're in the country. It's the perfect place to connect with nature, grow your own food, and spend time with family and friends. Inside, the home's luxury finishes are enjoyed throughout the home, mostly notably felt in the kitchen, which is most certainly the anchor point of the home. It's oversized eat-in island - serves as a central place to prep, gather, and entertain. From there the plan opens into both the living room with a gas fireplace and the window filled breakfast/dining space. There is also a spacious office in the front of the house. All four bedrooms are on the upper level separated by a large loft for movies, play, or even a home gym. The unfinished basement is pre-plumbed with 9' ceilings and ready for you to make it your own. Step out the front door and on to the path for endless miles of local paths and local parks. Located between the downtowns of Louisville and Lafayette the home is in a fantastic location for enjoying the area and is also only 30min to downtown Denver and less than 15min to Boulder. The home is also equipped with a 6.1kw solar pv system for added efficiency and savings.
Contact an agent
Home facts
- Year built:2017
- Listing ID #:IR1035001
Rooms and interior
- Bedrooms:4
- Total bathrooms:3
- Full bathrooms:2
- Half bathrooms:1
- Living area:4,215 sq. ft.
Heating and cooling
- Cooling:Central Air
- Heating:Forced Air
Structure and exterior
- Roof:Composition
- Year built:2017
- Building area:4,215 sq. ft.
- Lot area:0.34 Acres
Schools
- High school:Centaurus
- Middle school:Angevine
- Elementary school:Ryan
Utilities
- Water:Public
- Sewer:Public Sewer
Finances and disclosures
- Price:$1,050,000
- Price per sq. ft.:$249.11
- Tax amount:$5,556 (2024)
New listings near 759 Old Wagon Trail Circle
- New
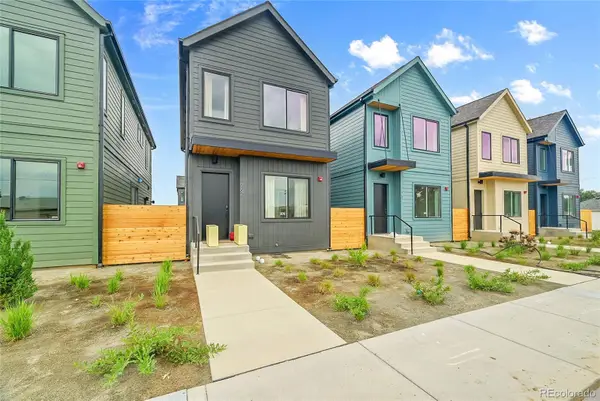 $439,500Active3 beds 2 baths1,476 sq. ft.
$439,500Active3 beds 2 baths1,476 sq. ft.723 E County Line Road, Erie, CO 80516
MLS# 8864622Listed by: LPT REALTY - Open Sun, 12 to 2pmNew
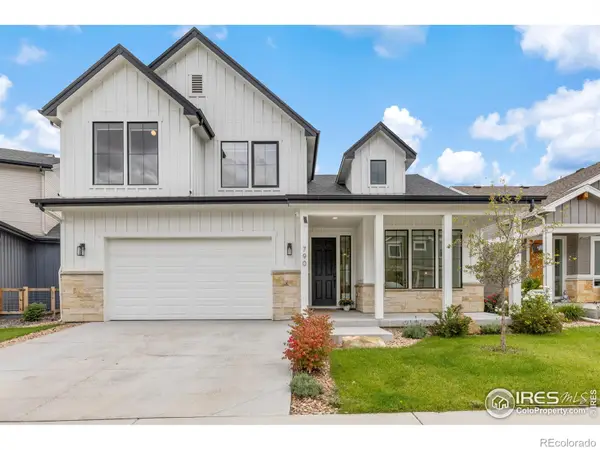 $1,049,000Active5 beds 4 baths3,321 sq. ft.
$1,049,000Active5 beds 4 baths3,321 sq. ft.790 Kohlor Drive, Lafayette, CO 80026
MLS# IR1044357Listed by: COLDWELL BANKER REALTY-BOULDER - Open Sat, 11am to 1pmNew
 $595,000Active3 beds 2 baths1,300 sq. ft.
$595,000Active3 beds 2 baths1,300 sq. ft.1160 Devonshire Court, Lafayette, CO 80026
MLS# IR1044311Listed by: BERKSHIRE HATHAWAY HOMESERVICES ROCKY MOUNTAIN, REALTORS-BOULDER - Coming Soon
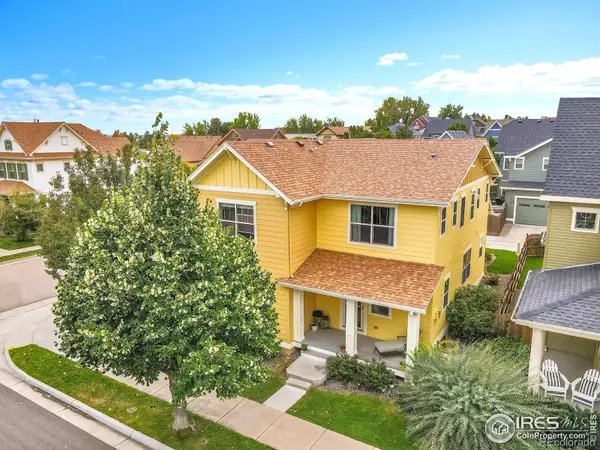 $600,000Coming Soon2 beds 3 baths
$600,000Coming Soon2 beds 3 baths1422 Haystack Way, Lafayette, CO 80026
MLS# IR1044299Listed by: RESIDENT REALTY - New
 $509,000Active2 beds 3 baths1,328 sq. ft.
$509,000Active2 beds 3 baths1,328 sq. ft.727 Rawlins Way, Lafayette, CO 80026
MLS# 9464849Listed by: REDFIN CORPORATION - New
 $775,000Active4 beds 2 baths1,754 sq. ft.
$775,000Active4 beds 2 baths1,754 sq. ft.304 Beacon Hill Drive, Lafayette, CO 80026
MLS# 6413419Listed by: BROKERS GUILD HOMES - New
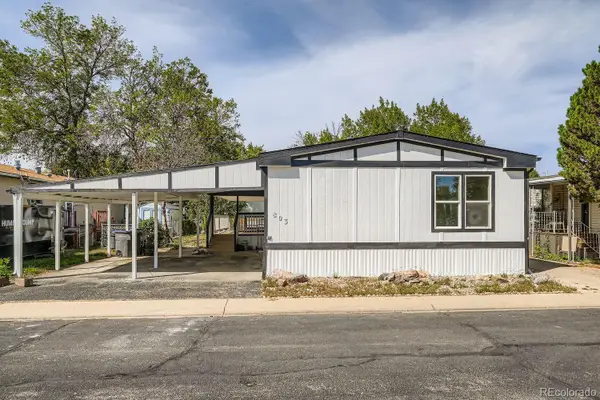 $140,000Active3 beds 2 baths1,440 sq. ft.
$140,000Active3 beds 2 baths1,440 sq. ft.803 Quail Cove, Lafayette, CO 80026
MLS# 3442132Listed by: KELLER WILLIAMS REALTY DOWNTOWN LLC - New
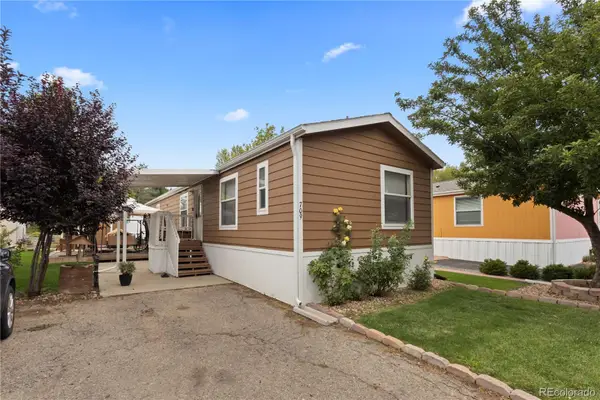 $130,000Active3 beds 2 baths960 sq. ft.
$130,000Active3 beds 2 baths960 sq. ft.709 Cardinal Drive, Lafayette, CO 80026
MLS# 7174274Listed by: REMAX INMOTION - Open Sun, 10am to 12pmNew
 $380,000Active2 beds 2 baths1,368 sq. ft.
$380,000Active2 beds 2 baths1,368 sq. ft.1635 Longbow Court, Lafayette, CO 80026
MLS# 3621555Listed by: 8Z REAL ESTATE - New
 $1,400,000Active5 beds 5 baths4,438 sq. ft.
$1,400,000Active5 beds 5 baths4,438 sq. ft.2849 Crater Lake Lane, Lafayette, CO 80026
MLS# IR1044130Listed by: COMPASS - BOULDER
