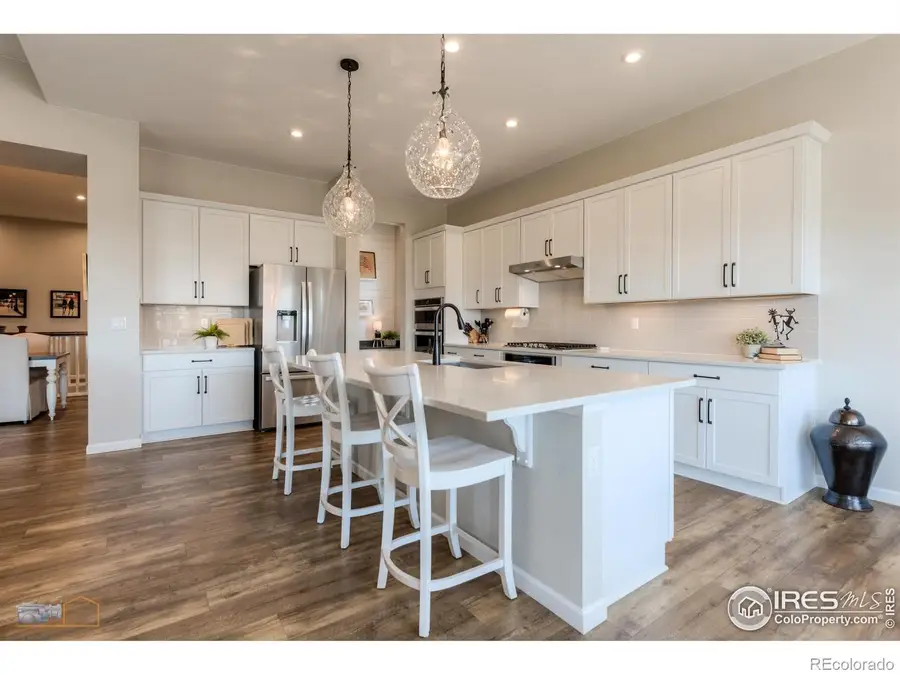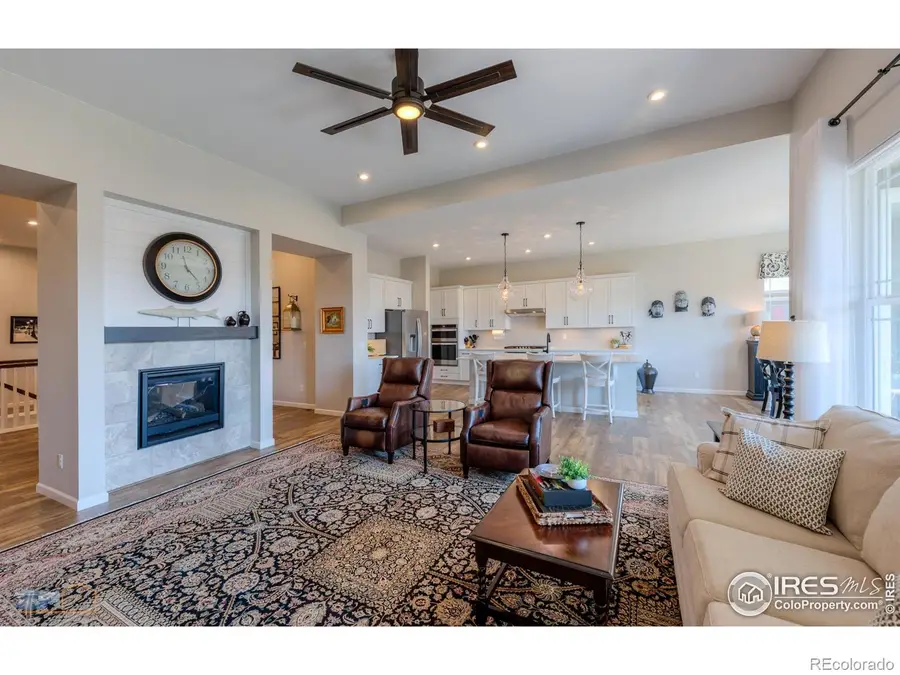844 Stagecoach Drive, Lafayette, CO 80026
Local realty services provided by:ERA Teamwork Realty



844 Stagecoach Drive,Lafayette, CO 80026
$1,275,000
- 5 Beds
- 4 Baths
- 5,660 sq. ft.
- Single family
- Active
Listed by:lisa wade3034497000
Office:re/max of boulder, inc
MLS#:IR1039981
Source:ML
Price summary
- Price:$1,275,000
- Price per sq. ft.:$225.27
- Monthly HOA dues:$65
About this home
Beautiful ranch in the Trails at Coal Creek with a full walk-out lower level. Pristine condition-this home shows like a model. You HAVE to see it! Main floor is so open and bright offering 3 bedrooms + office, living, dining, desk area & walk-in pantry, breakfast nook, powder room & 2 full baths. A double-sided fireplace between living & dining adds cozy charm. The primary ensuite is truly like a spa. You'll never want to leave! Enjoy his and hers walk-in closets too. Central A/C & ceiling fans keep things cool in the summer. Lower level fitness room can be used as a 5th bedroom. Spacious Rec room is perfect for lounging or game night. Stylish LVP flooring throughout main floor, plush carpet below. Gas line on the deck, tankless water heater, Cat 6 wiring, owned security system & low-maintenance backyard. Neighborhood access to hiking & biking trails that link to county/local trail systems. Plus a 3-car tandem attached garage. Easy access to Denver, DIA & Boulder. This one won't last!
Contact an agent
Home facts
- Year built:2018
- Listing Id #:IR1039981
Rooms and interior
- Bedrooms:5
- Total bathrooms:4
- Full bathrooms:3
- Half bathrooms:1
- Living area:5,660 sq. ft.
Heating and cooling
- Cooling:Ceiling Fan(s), Central Air
- Heating:Forced Air
Structure and exterior
- Roof:Composition
- Year built:2018
- Building area:5,660 sq. ft.
- Lot area:0.2 Acres
Schools
- High school:Centaurus
- Middle school:Angevine
- Elementary school:Ryan
Utilities
- Water:Public
- Sewer:Public Sewer
Finances and disclosures
- Price:$1,275,000
- Price per sq. ft.:$225.27
- Tax amount:$7,407 (2024)
New listings near 844 Stagecoach Drive
- New
 $820,000Active4 beds 3 baths3,069 sq. ft.
$820,000Active4 beds 3 baths3,069 sq. ft.250 Zenith Avenue, Lafayette, CO 80026
MLS# 8749190Listed by: WESTWIND PROPERTIES REAL ESTATE - New
 $1,425,000Active5 beds 5 baths5,090 sq. ft.
$1,425,000Active5 beds 5 baths5,090 sq. ft.2527 Columbine Circle, Lafayette, CO 80026
MLS# IR1041299Listed by: LIV SOTHEBY'S INTL REALTY - New
 $425,000Active3 beds 3 baths1,692 sq. ft.
$425,000Active3 beds 3 baths1,692 sq. ft.1400 Agape Way, Lafayette, CO 80026
MLS# 4256874Listed by: MB TEAM LASSEN - Coming SoonOpen Sat, 11am to 1pm
 $875,000Coming Soon5 beds 4 baths
$875,000Coming Soon5 beds 4 baths1418 Marigold Drive, Lafayette, CO 80026
MLS# 8196851Listed by: MARRS REALTY AND MANAGEMENT - Open Sat, 12 to 3pmNew
 $710,000Active4 beds 3 baths2,847 sq. ft.
$710,000Active4 beds 3 baths2,847 sq. ft.1057 Acadia Circle, Erie, CO 80516
MLS# 9201799Listed by: COPPER AND STONE REALTY - New
 $679,000Active3 beds 3 baths2,890 sq. ft.
$679,000Active3 beds 3 baths2,890 sq. ft.511 E Emma Street, Lafayette, CO 80026
MLS# 8787606Listed by: RE/MAX ELEVATE - New
 $690,000Active4 beds 2 baths1,794 sq. ft.
$690,000Active4 beds 2 baths1,794 sq. ft.1402 Athene Drive, Lafayette, CO 80026
MLS# IR1041201Listed by: ST VRAIN REALTY LLC - New
 $679,000Active3 beds 3 baths2,890 sq. ft.
$679,000Active3 beds 3 baths2,890 sq. ft.511 E Emma Street S, Lafayette, CO 80026
MLS# IR1041182Listed by: RE/MAX ELEVATE - New
 $375,000Active2 beds 2 baths1,020 sq. ft.
$375,000Active2 beds 2 baths1,020 sq. ft.1634 Centaur Circle, Lafayette, CO 80026
MLS# 2939087Listed by: RE/MAX OF BOULDER - New
 $650,000Active4 beds 3 baths1,724 sq. ft.
$650,000Active4 beds 3 baths1,724 sq. ft.985 Delphi Drive, Lafayette, CO 80026
MLS# 4698155Listed by: COMPASS - DENVER

