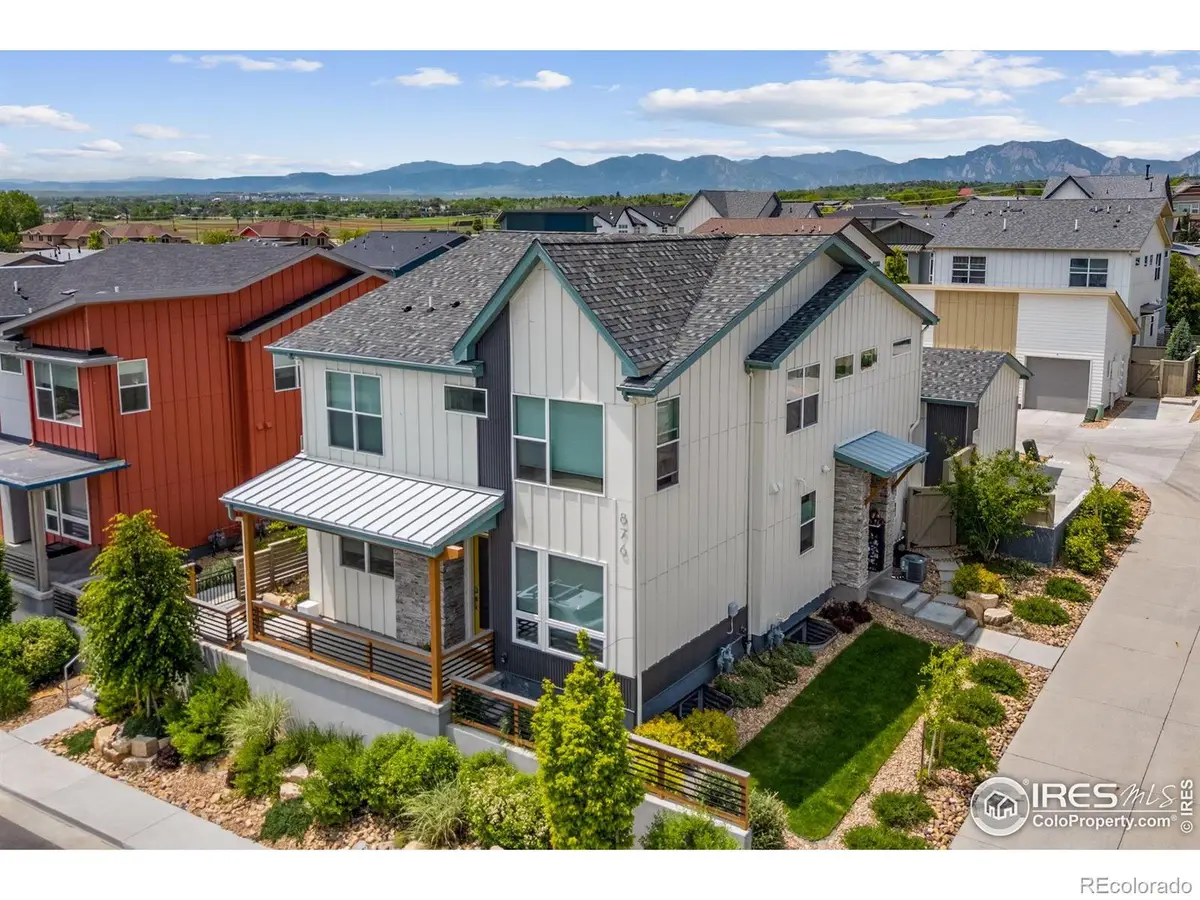876 Cimarron Drive #B, Lafayette, CO 80026
Local realty services provided by:ERA Teamwork Realty



876 Cimarron Drive #B,Lafayette, CO 80026
$630,000
- 3 Beds
- 4 Baths
- 1,470 sq. ft.
- Condominium
- Active
Listed by:david trow3038807255
Office:compass - boulder
MLS#:IR1035775
Source:ML
Price summary
- Price:$630,000
- Price per sq. ft.:$428.57
- Monthly HOA dues:$55
About this home
Modern comfort, prime location, and functional design. This luxury townhome has it all. The main level is a welcoming space with hardwood floors, high 10' ceilings, and large windows allowing the home to be filled with light. The kitchen is well appointed with stainless steel appliances, stone counters, soft close cabinetry, and designer tile. The open floorplan design to the living room makes it an easy and comfortable space to gather and entertain. Step out of the living room's oversized glass slider and into your private patio. It's perfect for your morning's first cup of coffee or having friends over for a bbq, and allows direct access to your garage. The upper level offers the unique aspect of two primary suites - two comfortable bedrooms each with their own en suite bathroom. The basement has been finished to add additional living space along with a third bedroom and bathroom. Located in the Blue Sage neighborhood next to the park, this home provides privacy, direct access to hiking/biking trails and nearby parks, such as Waneka Lake and the Coal Creek Trail system, and convenience to enjoy the charm of Louisville, Lafayette, and the vibrant town of Boulder. There is also a community garden where residents can grow their own veggies. Designed with low maintenance and lock-n-leave lifestyle in mind, you'll appreciate the freedom and flexibility it affords with the ability to easily head to the mountains for weekend adventures.
Contact an agent
Home facts
- Year built:2021
- Listing Id #:IR1035775
Rooms and interior
- Bedrooms:3
- Total bathrooms:4
- Full bathrooms:1
- Half bathrooms:1
- Living area:1,470 sq. ft.
Heating and cooling
- Cooling:Central Air
- Heating:Forced Air
Structure and exterior
- Roof:Composition
- Year built:2021
- Building area:1,470 sq. ft.
Schools
- High school:Centaurus
- Middle school:Angevine
- Elementary school:Ryan
Utilities
- Water:Public
- Sewer:Public Sewer
Finances and disclosures
- Price:$630,000
- Price per sq. ft.:$428.57
- Tax amount:$2,909 (2024)
New listings near 876 Cimarron Drive #B
- New
 $820,000Active4 beds 3 baths3,069 sq. ft.
$820,000Active4 beds 3 baths3,069 sq. ft.250 Zenith Avenue, Lafayette, CO 80026
MLS# 8749190Listed by: WESTWIND PROPERTIES REAL ESTATE - New
 $1,425,000Active5 beds 5 baths5,090 sq. ft.
$1,425,000Active5 beds 5 baths5,090 sq. ft.2527 Columbine Circle, Lafayette, CO 80026
MLS# IR1041299Listed by: LIV SOTHEBY'S INTL REALTY - New
 $425,000Active3 beds 3 baths1,692 sq. ft.
$425,000Active3 beds 3 baths1,692 sq. ft.1400 Agape Way, Lafayette, CO 80026
MLS# 4256874Listed by: MB TEAM LASSEN - Coming SoonOpen Sat, 11am to 1pm
 $875,000Coming Soon5 beds 4 baths
$875,000Coming Soon5 beds 4 baths1418 Marigold Drive, Lafayette, CO 80026
MLS# 8196851Listed by: MARRS REALTY AND MANAGEMENT - Open Sat, 12 to 3pmNew
 $710,000Active4 beds 3 baths2,847 sq. ft.
$710,000Active4 beds 3 baths2,847 sq. ft.1057 Acadia Circle, Erie, CO 80516
MLS# 9201799Listed by: COPPER AND STONE REALTY - New
 $679,000Active3 beds 3 baths2,890 sq. ft.
$679,000Active3 beds 3 baths2,890 sq. ft.511 E Emma Street, Lafayette, CO 80026
MLS# 8787606Listed by: RE/MAX ELEVATE - New
 $690,000Active4 beds 2 baths1,794 sq. ft.
$690,000Active4 beds 2 baths1,794 sq. ft.1402 Athene Drive, Lafayette, CO 80026
MLS# IR1041201Listed by: ST VRAIN REALTY LLC - New
 $679,000Active3 beds 3 baths2,890 sq. ft.
$679,000Active3 beds 3 baths2,890 sq. ft.511 E Emma Street S, Lafayette, CO 80026
MLS# IR1041182Listed by: RE/MAX ELEVATE - New
 $375,000Active2 beds 2 baths1,020 sq. ft.
$375,000Active2 beds 2 baths1,020 sq. ft.1634 Centaur Circle, Lafayette, CO 80026
MLS# 2939087Listed by: RE/MAX OF BOULDER - New
 $650,000Active4 beds 3 baths1,724 sq. ft.
$650,000Active4 beds 3 baths1,724 sq. ft.985 Delphi Drive, Lafayette, CO 80026
MLS# 4698155Listed by: COMPASS - DENVER

